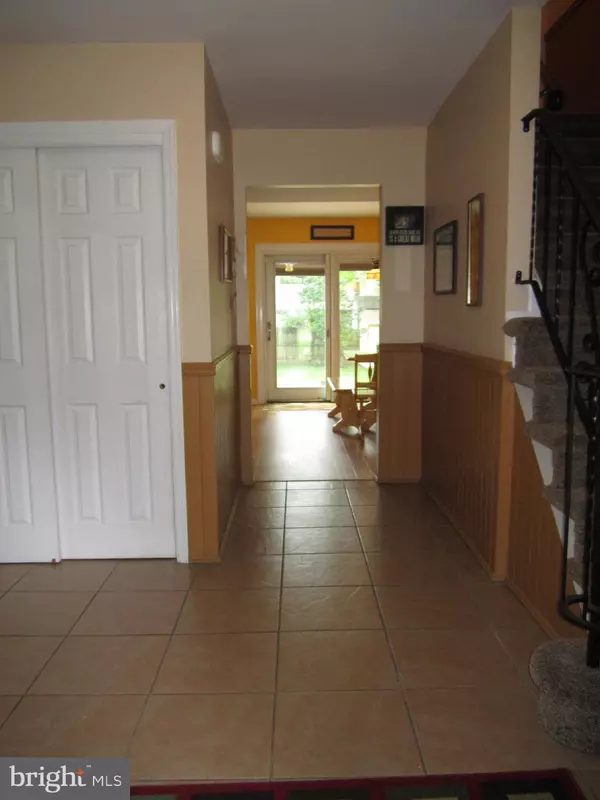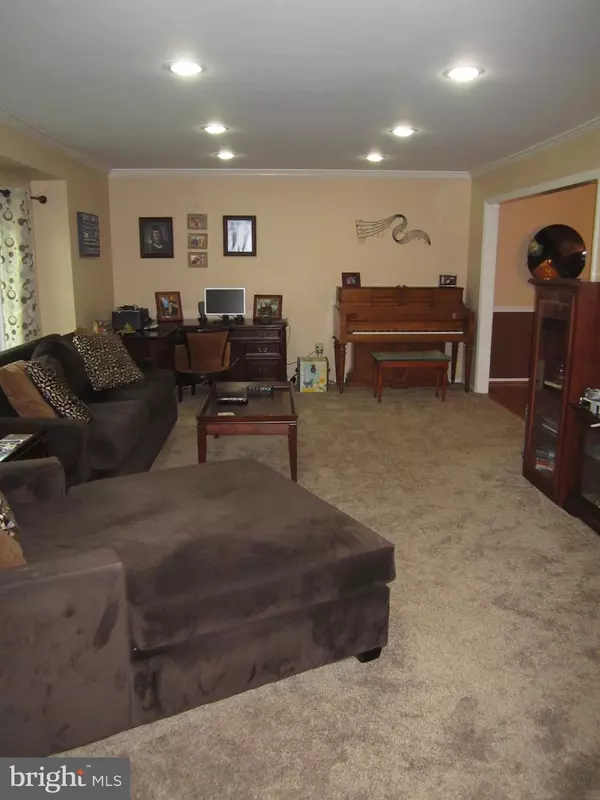$360,000
$370,000
2.7%For more information regarding the value of a property, please contact us for a free consultation.
4 Beds
3 Baths
2,264 SqFt
SOLD DATE : 08/12/2019
Key Details
Sold Price $360,000
Property Type Single Family Home
Sub Type Detached
Listing Status Sold
Purchase Type For Sale
Square Footage 2,264 sqft
Price per Sqft $159
Subdivision University Heights
MLS Listing ID NJME279612
Sold Date 08/12/19
Style Colonial
Bedrooms 4
Full Baths 2
Half Baths 1
HOA Y/N N
Abv Grd Liv Area 2,264
Originating Board BRIGHT
Year Built 1977
Annual Tax Amount $10,336
Tax Year 2018
Lot Size 0.348 Acres
Acres 0.35
Lot Dimensions 101.00 x 150.00
Property Description
Welcome Home to this Amazing 4 Bedroom, 2 Full and 1 Half Bath (2264 sq ft) Colonial with Full Finished Basement and 2 Car Attached Garage. Prime 0.34 AC lot located on a quiet and picturesque Cul-de-sac in the desirable and sought after University Heights neighborhood of Hamilton. Minutes from a multitude of retail and restaurant options as well as perfectly situated just a hop and skip to both Mercer County Park and many major transportation avenues. As you enter the tiled foyer you will be amazed by how much light and openness you are gifted with right from the start. To your left you will find the Fully Carpeted Living Room with its plethora of recessed lights. As you flow thru the expansive space you will find yourself in the Formal Dining Room with its sophisticated color decor, chair railings and picture perfect view of the backyard. Right off of the Dining Room your richly appointed kitchen awaits with not only a Double Oven but an Electric Range, Overhead Mounted Microwave, 1st Floor Laundry/Dry Pantry, Granite Countertops and Tumbled Tile Backsplash. As you work your way thru the kitchen you find the breakfast area of the home right next to the cozy Family Room with a Ceiling Fan to help cool down on those hot summer days and a brick faced wood burning fireplace for those cold winter nights. We now find ourselves with a few choices: Head out thru the Sliding Glass Doors to our open backyard, large enough for a majority of one's entertainment needs; Out thru the Interior Access to Our 2 Car Garage, perfect for not just transportation storage but overall storage and a workshop perhaps; Or finally down to our tiled Fully Finished Basement with not only additional closets space but a Full Finished Bar with Wood Countertops just waiting for your personal bartending touches. And we aren't done yet! Finally we complete our tour by journeying up the stairs (luxurious carpet beneath your feet) to be presented with even more choices. Two Bedrooms, both with ceiling fans, One a View of the Backyard, One a View of the Front Yard. A third Bedroom next to the full bathroom with upgraded granite countertopped vanity and jetted tub/shower combo. Wrap this all up with a Master Bedroom Suite composed of two closets, multiple window views, a tiled area just large enough for a make up area or small desk and an attached tiled Master Bathroom with upgraded vanity, light fixtures and shower stall. Only one thing missing, You!! Make an appointment for a private tour today!!
Location
State NJ
County Mercer
Area Hamilton Twp (21103)
Zoning RES
Direction North
Rooms
Other Rooms Living Room, Dining Room, Primary Bedroom, Bedroom 2, Bedroom 3, Bedroom 4, Kitchen, Family Room, Basement, Breakfast Room
Basement Fully Finished, Improved, Sump Pump
Interior
Interior Features Bar, Carpet, Ceiling Fan(s), Chair Railings, Crown Moldings, Family Room Off Kitchen, Floor Plan - Open, Formal/Separate Dining Room, Kitchen - Eat-In, Primary Bath(s), Recessed Lighting, Stall Shower, Upgraded Countertops
Hot Water Natural Gas
Heating Forced Air
Cooling Central A/C
Flooring Carpet, Ceramic Tile, Laminated, Vinyl
Fireplaces Number 1
Fireplaces Type Brick, Wood
Equipment Built-In Range, Dishwasher, Dryer, Microwave, Oven - Double, Oven/Range - Electric, Refrigerator, Washer, Water Heater
Fireplace Y
Appliance Built-In Range, Dishwasher, Dryer, Microwave, Oven - Double, Oven/Range - Electric, Refrigerator, Washer, Water Heater
Heat Source Natural Gas
Laundry Main Floor
Exterior
Garage Inside Access
Garage Spaces 2.0
Utilities Available Cable TV Available, Electric Available, Natural Gas Available, Sewer Available
Waterfront N
Water Access N
Roof Type Shingle
Accessibility 2+ Access Exits
Attached Garage 2
Total Parking Spaces 2
Garage Y
Building
Lot Description Cul-de-sac, Front Yard, Rear Yard
Story 2
Foundation Block
Sewer Public Sewer
Water Public
Architectural Style Colonial
Level or Stories 2
Additional Building Above Grade, Below Grade
Structure Type Dry Wall
New Construction N
Schools
Elementary Schools University Heights
Middle Schools Crockett
High Schools Hamilton North-Nottingham H.S.
School District Hamilton Township
Others
Senior Community No
Tax ID 03-01569-00047
Ownership Fee Simple
SqFt Source Estimated
Security Features Carbon Monoxide Detector(s),Main Entrance Lock,Security System,Smoke Detector
Acceptable Financing Cash, Conventional, FHA, VA
Listing Terms Cash, Conventional, FHA, VA
Financing Cash,Conventional,FHA,VA
Special Listing Condition Standard
Read Less Info
Want to know what your home might be worth? Contact us for a FREE valuation!

Our team is ready to help you sell your home for the highest possible price ASAP

Bought with Elizabeth L Bohn • ERA Central Realty Group - Bordentown

"My job is to find and attract mastery-based agents to the office, protect the culture, and make sure everyone is happy! "







