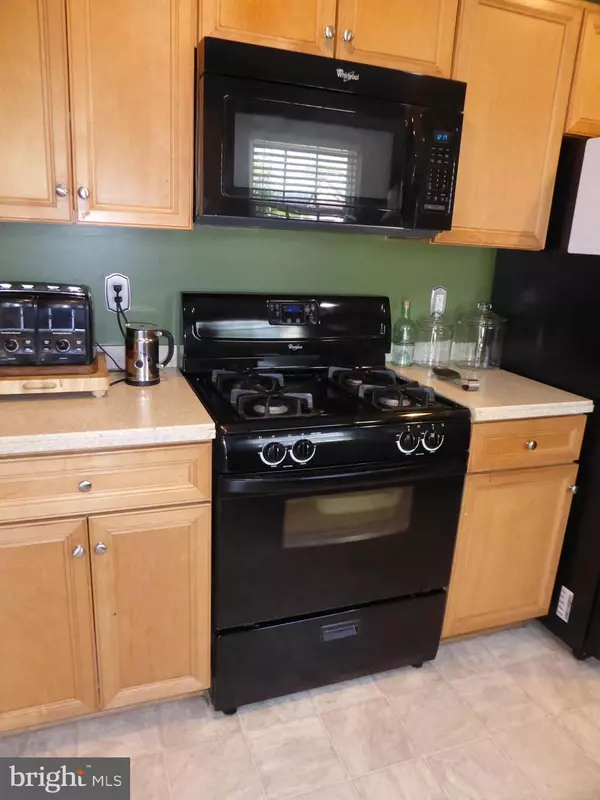$352,000
$349,000
0.9%For more information regarding the value of a property, please contact us for a free consultation.
4 Beds
3 Baths
2,012 SqFt
SOLD DATE : 08/07/2019
Key Details
Sold Price $352,000
Property Type Single Family Home
Sub Type Detached
Listing Status Sold
Purchase Type For Sale
Square Footage 2,012 sqft
Price per Sqft $174
Subdivision Wayside Village
MLS Listing ID VAPW472982
Sold Date 08/07/19
Style Colonial
Bedrooms 4
Full Baths 2
Half Baths 1
HOA Fees $90/mo
HOA Y/N Y
Abv Grd Liv Area 2,012
Originating Board BRIGHT
Year Built 2004
Annual Tax Amount $4,028
Tax Year 2019
Lot Size 5,223 Sqft
Acres 0.12
Property Description
THIS IS A GREAT HOME FOR SOMEONE THAT WANTS A DETACHED HOME AT A TOWNHOME PRICE. NICE BACKYARD THAT IS COMPLETELY FENCED. LARGER THAN ANY TOWNHOME YARD LOCATED ACROSS THE CUL DE SAC FROM A CHILDREN'S PLAYGROUND IT IS NOT NECESSARY TO HAVE ONE IN YOUR BACKYARD. PLENTY OF SPACE FOR YOUR PETS OR CHILDREN TO RUN AND PLAY AND BEING LOCATED AT THE END OF THE CUL DE SAC YOUR CHILDREN CAN RIDE THEIR TOYS SAFELY. THE INSIDE OF THIS HOME IS GREAT FOR THE PERSON THAT WANTS LOW MAINTENANCE. EASY CARE FLOORS THROUGHOUT THAT ARE PET AND CHILDREN FRIENDLY BUT STILL HAVE A SOPHISTICATED CLEAN APPEARANCE. KITCHEN HAS BLACK APPLIANCES TO INCLUDE A GAS RANGE, BUILT IN MICRO, DISHWASHER AND REFRIGERATOR WITH BUILT IN ICE MAKER. CORIAN COUNTER TOPS AND EASY CARE VINYL FLOOR IN A BEAUTIFUL TILE PATTERN AND LOOKS BEAUTIFUL WITH THE CORIAN. HARDWOOD LOOKING LAMINATE FLOORS THROUGHOUT THE REMAINDER OF THE LOWER LEVEL TO INCLUDE THE DINING ROOM, LIVING ROOM AND FAMILY ROOM, STAIRS GOING TO THE UPPER LEVEL AND THE UPPER LEVEL HALLWAY. FRESH WELL MAINTAINED CARPET IN THE BEDROOMS WITH ONE BEDROOM BEING REPLACED. LOVELY MASTER BATH WITH SOAKING TUB, DOUBLE SINKS AND WATER CLOSET WITH A BEAUTIFULLY TILED WALK IN SHOWER. LOTS OF WINDOWS IN THIS BEAUTY OF A HOME TO MAKE EVERY DAY A WONDERFUL EXPERIENCE. CLOSE TO MAJOR ROADS, SHOPPING . MAIN LEVEL WITH BREAKFAST AREA OFF KITCHEN, FAMILY ROOM WITH GAS FIREPLACE, FORMALS DINING ROOM WITH A WALL OF WINDOWS, AND AN AREA FOR A READING/STUDY AREA. THIS IS TRULY A GREAT ALTERNATIVE TO A TOWNHOUSE THAT WILL GIVE YOU THE SIDE PRIVACY THAT YOU JUST DON'T HAVE IN A TOWNHOUSE.
Location
State VA
County Prince William
Zoning R6
Rooms
Other Rooms Dining Room, Primary Bedroom, Bedroom 2, Bedroom 3, Bedroom 4, Kitchen, Family Room, Foyer, Bathroom 2, Primary Bathroom
Interior
Hot Water Natural Gas
Heating Forced Air
Cooling Central A/C
Fireplaces Number 1
Fireplaces Type Mantel(s)
Equipment Built-In Microwave, Dishwasher, Disposal, Dryer, Exhaust Fan, Icemaker, Oven/Range - Gas, Refrigerator, Washer
Fireplace Y
Appliance Built-In Microwave, Dishwasher, Disposal, Dryer, Exhaust Fan, Icemaker, Oven/Range - Gas, Refrigerator, Washer
Heat Source Natural Gas
Exterior
Exterior Feature Porch(es), Deck(s)
Garage Garage - Front Entry, Garage Door Opener, Inside Access
Garage Spaces 1.0
Utilities Available Cable TV Available, Electric Available, Fiber Optics Available, Sewer Available, Water Available
Amenities Available Common Grounds, Community Center, Pool - Outdoor, Tot Lots/Playground, Tennis Courts
Waterfront N
Water Access N
Accessibility None
Porch Porch(es), Deck(s)
Parking Type Attached Garage, Driveway
Attached Garage 1
Total Parking Spaces 1
Garage Y
Building
Story 2
Sewer Public Sewer
Water Public
Architectural Style Colonial
Level or Stories 2
Additional Building Above Grade, Below Grade
New Construction N
Schools
Elementary Schools Swans Creek
Middle Schools Potomac
High Schools Potomac
School District Prince William County Public Schools
Others
Pets Allowed Y
HOA Fee Include Common Area Maintenance,Management,Pool(s),Recreation Facility,Reserve Funds,Trash
Senior Community No
Tax ID 8289-46-6757
Ownership Fee Simple
SqFt Source Estimated
Acceptable Financing Cash, Conventional, FHA, VA
Listing Terms Cash, Conventional, FHA, VA
Financing Cash,Conventional,FHA,VA
Special Listing Condition Standard
Pets Description No Pet Restrictions
Read Less Info
Want to know what your home might be worth? Contact us for a FREE valuation!

Our team is ready to help you sell your home for the highest possible price ASAP

Bought with Jason P Tovar • Samson Properties

"My job is to find and attract mastery-based agents to the office, protect the culture, and make sure everyone is happy! "







