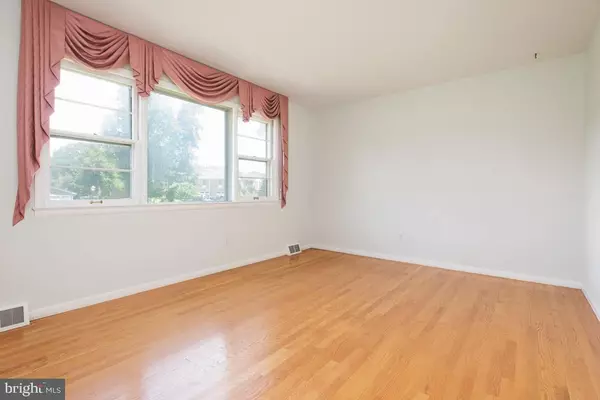$556,000
$599,000
7.2%For more information regarding the value of a property, please contact us for a free consultation.
4 Beds
2 Baths
2,287 SqFt
SOLD DATE : 08/06/2019
Key Details
Sold Price $556,000
Property Type Single Family Home
Sub Type Detached
Listing Status Sold
Purchase Type For Sale
Square Footage 2,287 sqft
Price per Sqft $243
Subdivision Moneys Corner
MLS Listing ID VAFX1067446
Sold Date 08/06/19
Style Split Level
Bedrooms 4
Full Baths 2
HOA Fees $25/ann
HOA Y/N Y
Abv Grd Liv Area 2,287
Originating Board BRIGHT
Year Built 1968
Annual Tax Amount $6,474
Tax Year 2018
Lot Size 0.488 Acres
Acres 0.49
Property Description
Welcome to Moneys Corner, a unique Equestrian Community located in Northern Virginia. This Four-Level, 4 BR, 2 BA, Split-Level Home, situated on a half-acre lot with stunning views of the community lake is a rare find and ready to transform with your personal touch. Easy access to Chantilly, the Historic Town of Herndon, Reston, Fairfax, Oakton, & Vienna Seller to provide Septic Inspection Certificate and 1 year Home Warranty Moneys Corner Association community amenities offer a 14 stall Barn with Stalls, Electricity, Running Water, Tack House, Riding Ring, and Pastures (Stall fee is $60 per month). The Community Lake is stocked with fish and has a dock and a gazebo. The community owns 21 acres of Common Ground throughout the 44-acre subdivision. A commuters dream! Walk to the Reston South, Park & Ride and Fox Mill Shopping Center. Close to FFX County Pkwy, Dulles Toll Road, Routes 28 & 50, I-66, and Whiele Metrorail Station. Schools Matter! Crossfield ES, Carson MS, and Oakton HS. $300 annual HOA fee. Motivated Seller Awaits Your Offer!
Location
State VA
County Fairfax
Zoning 111
Rooms
Other Rooms Living Room, Dining Room, Bedroom 2, Bedroom 3, Bedroom 4, Kitchen, Family Room, Bedroom 1, Utility Room, Workshop, Hobby Room, Screened Porch
Basement Full, Connecting Stairway, Windows, Workshop, Space For Rooms
Interior
Interior Features Carpet, Ceiling Fan(s), Attic, Crown Moldings, Formal/Separate Dining Room, Wood Floors
Hot Water Natural Gas
Heating Central
Cooling Central A/C
Flooring Hardwood, Vinyl, Carpet
Fireplaces Number 1
Fireplaces Type Wood, Brick
Equipment Cooktop, Dishwasher, Dryer, Extra Refrigerator/Freezer, Microwave, Oven - Single, Refrigerator, Washer
Furnishings No
Fireplace Y
Window Features Bay/Bow
Appliance Cooktop, Dishwasher, Dryer, Extra Refrigerator/Freezer, Microwave, Oven - Single, Refrigerator, Washer
Heat Source Natural Gas
Exterior
Exterior Feature Deck(s), Porch(es), Screened
Garage Spaces 2.0
Amenities Available Picnic Area, Pier/Dock, Riding/Stables, Common Grounds, Horse Trails, Lake
Waterfront N
Water Access N
View Lake, Panoramic, Trees/Woods
Accessibility None
Porch Deck(s), Porch(es), Screened
Parking Type Attached Carport
Total Parking Spaces 2
Garage N
Building
Story 3+
Sewer Septic = # of BR
Water Public
Architectural Style Split Level
Level or Stories 3+
Additional Building Above Grade
Structure Type Dry Wall,9'+ Ceilings,Brick
New Construction N
Schools
Elementary Schools Crossfield
Middle Schools Carson
High Schools Oakton
School District Fairfax County Public Schools
Others
Senior Community No
Tax ID 0263 02 0037
Ownership Fee Simple
SqFt Source Assessor
Horse Property Y
Horse Feature Stable(s), Horses Allowed, Paddock
Special Listing Condition Standard
Read Less Info
Want to know what your home might be worth? Contact us for a FREE valuation!

Our team is ready to help you sell your home for the highest possible price ASAP

Bought with Carol W Wright • Long & Foster Real Estate, Inc.

"My job is to find and attract mastery-based agents to the office, protect the culture, and make sure everyone is happy! "







