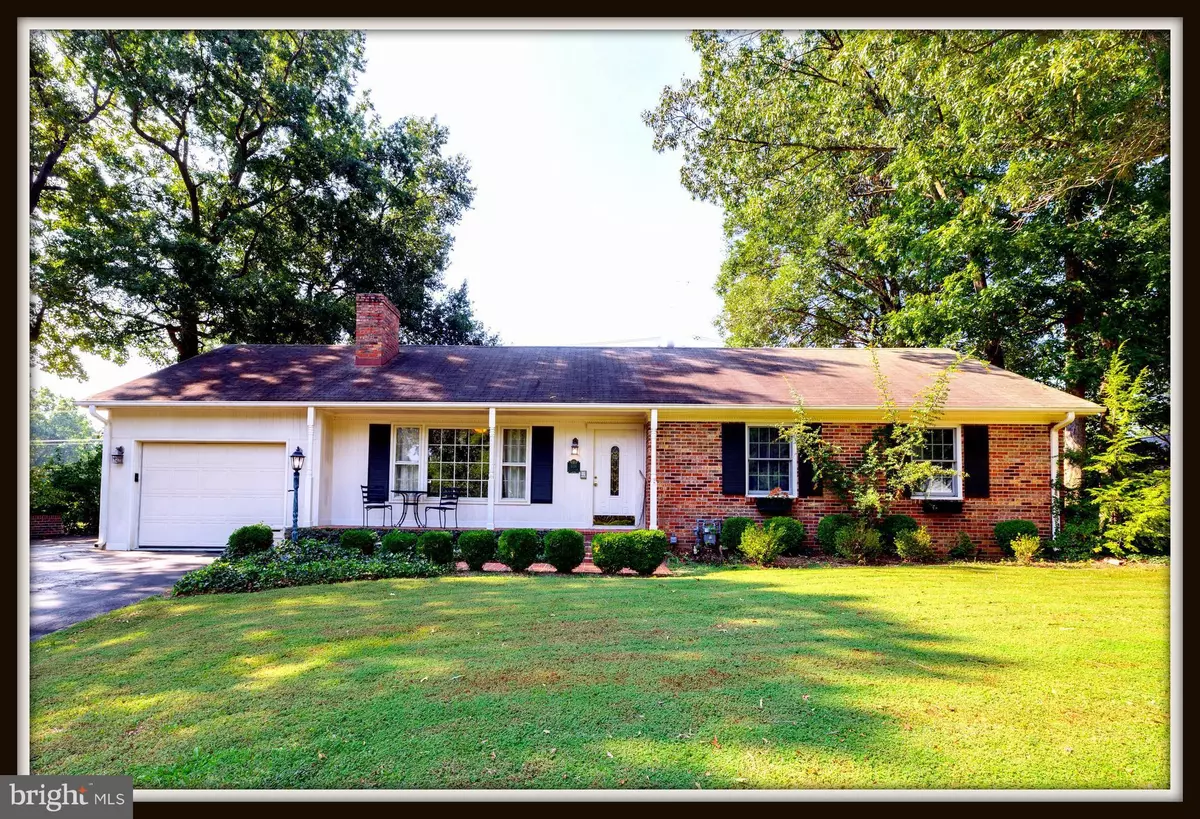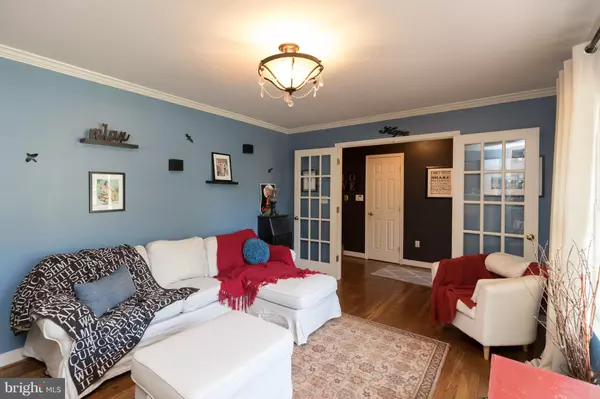$380,000
$390,000
2.6%For more information regarding the value of a property, please contact us for a free consultation.
3 Beds
5 Baths
4,882 SqFt
SOLD DATE : 08/01/2019
Key Details
Sold Price $380,000
Property Type Single Family Home
Sub Type Detached
Listing Status Sold
Purchase Type For Sale
Square Footage 4,882 sqft
Price per Sqft $77
Subdivision Clearview Heights
MLS Listing ID 1002352054
Sold Date 08/01/19
Style Ranch/Rambler
Bedrooms 3
Full Baths 5
HOA Y/N N
Abv Grd Liv Area 3,432
Originating Board MRIS
Year Built 1977
Annual Tax Amount $4,183
Tax Year 2017
Lot Size 0.445 Acres
Acres 0.44
Property Description
Truly unique Rambler with indoor heated pool! Hardwood floors. Kitchen with custom cherry cabinets, large pantry, stainless steel appliances. Living room with gas fireplace & built-in book shelves. Master wing with cathedral ceiling, recessed lights, cedar walk-in closet, picture window, French door to courtyard. His & hers bath with jetted tub, bidet, heated floor. Basement with rec room, game room, NTC bedroom and gas fireplace. Nice fenced yard with patio. Enjoy swimming year round! This home is ready to make your own! Don't miss your opportunity, schedule your showing TODAY!
Location
State VA
County Stafford
Zoning R1
Rooms
Other Rooms Living Room, Primary Bedroom, Bedroom 2, Bedroom 3, Kitchen, Game Room, Family Room, Other
Basement Connecting Stairway, Outside Entrance, Rear Entrance, Sump Pump, Walkout Stairs, Partially Finished
Main Level Bedrooms 3
Interior
Interior Features Attic, Kitchen - Table Space, Kitchen - Eat-In, Primary Bath(s), Built-Ins, Crown Moldings, Window Treatments, Double/Dual Staircase, Wood Floors, Recessed Lighting, Floor Plan - Open
Hot Water Electric
Heating Heat Pump(s)
Cooling Heat Pump(s)
Fireplaces Number 2
Fireplaces Type Gas/Propane
Equipment Washer/Dryer Hookups Only, Central Vacuum, Dishwasher, Disposal, Icemaker, Microwave, Oven - Double, Stove, Water Heater
Fireplace Y
Window Features Skylights
Appliance Washer/Dryer Hookups Only, Central Vacuum, Dishwasher, Disposal, Icemaker, Microwave, Oven - Double, Stove, Water Heater
Heat Source Electric
Exterior
Exterior Feature Patio(s), Porch(es)
Parking Features Garage - Front Entry
Garage Spaces 1.0
Fence Privacy
Pool Indoor
Water Access N
Accessibility None
Porch Patio(s), Porch(es)
Attached Garage 1
Total Parking Spaces 1
Garage Y
Building
Lot Description Landscaping
Story 2
Sewer Public Sewer
Water Public
Architectural Style Ranch/Rambler
Level or Stories 2
Additional Building Above Grade, Below Grade
Structure Type Cathedral Ceilings,Masonry
New Construction N
Schools
Elementary Schools Falmouth
Middle Schools Edward E. Drew
High Schools Stafford
School District Stafford County Public Schools
Others
Senior Community No
Tax ID 54-S-2- -81
Ownership Fee Simple
SqFt Source Assessor
Special Listing Condition Standard
Read Less Info
Want to know what your home might be worth? Contact us for a FREE valuation!

Our team is ready to help you sell your home for the highest possible price ASAP

Bought with Richard M Degory • Keller Williams Capital Properties

"My job is to find and attract mastery-based agents to the office, protect the culture, and make sure everyone is happy! "







