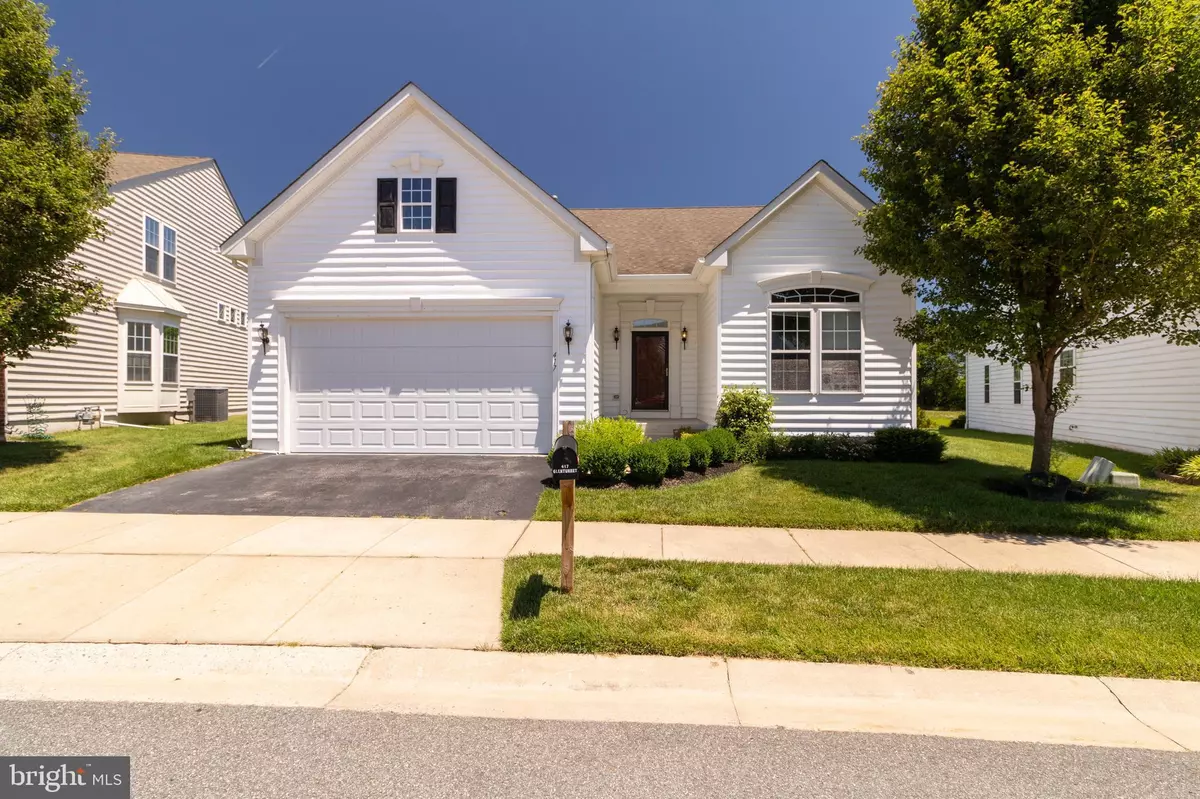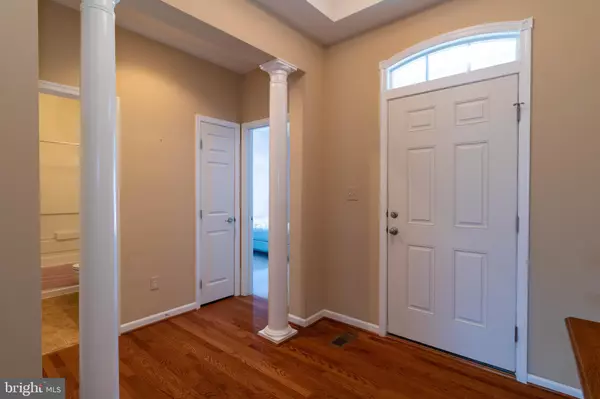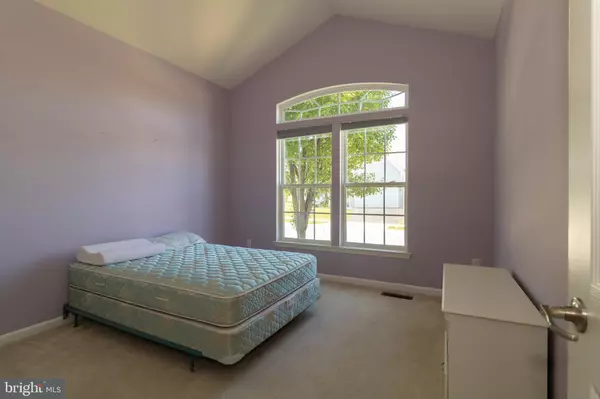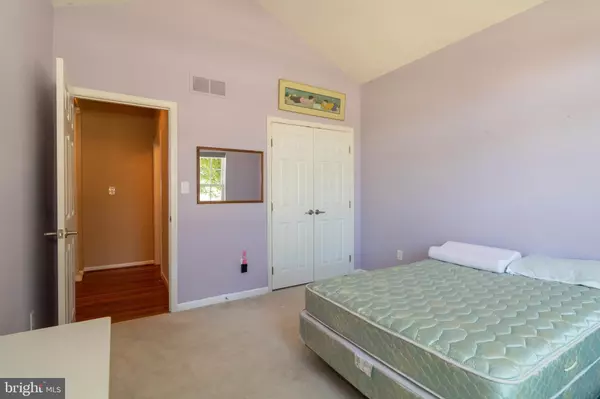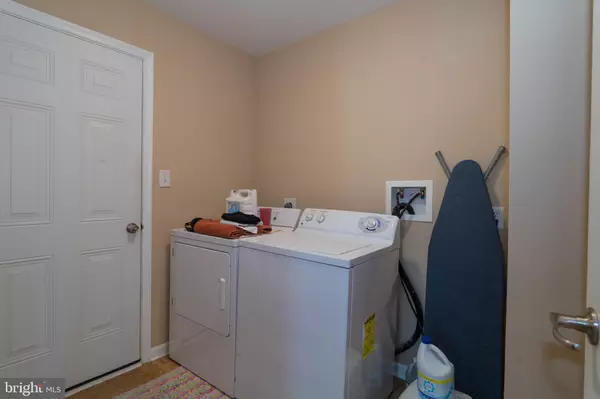$329,900
$329,900
For more information regarding the value of a property, please contact us for a free consultation.
3 Beds
3 Baths
2,425 SqFt
SOLD DATE : 08/02/2019
Key Details
Sold Price $329,900
Property Type Single Family Home
Sub Type Detached
Listing Status Sold
Purchase Type For Sale
Square Footage 2,425 sqft
Price per Sqft $136
Subdivision Legacy At Odessa National
MLS Listing ID DENC479958
Sold Date 08/02/19
Style Cape Cod
Bedrooms 3
Full Baths 3
HOA Fees $185/mo
HOA Y/N Y
Abv Grd Liv Area 2,425
Originating Board BRIGHT
Year Built 2007
Annual Tax Amount $3,198
Tax Year 2018
Lot Size 6,970 Sqft
Acres 0.16
Lot Dimensions 0.00 x 0.00
Property Description
Open House Saturday, June 15, 2019 from 1 to 3 PM! Golf lovers Delight! Immaculate 2-Story home loaded with all the bells and whistles. Situated on prime lot which backs to beautiful pond and golf course. Upscale kitchen features 42" cherry cabinets with crown molding, granite countertops, recess lighting and two tier island. Perfect for empty nesters with first floor huge master bedroom featuring oversized master walk-in closet, and master bath with tiled shower with bench to sit on. Enormous family room with gas fireplace, office, sun room, hardwood floors all on the first floor. 2nd floor features loft, bedroom, and extra bath for those visiting family members. Large basement features egress window, and rough plumbing for future bath. Social amenities are clubhouse, pool, tennis courts, fitness center. This community is also for those golf lovers with golf course surrounding lot. Quality of a new lifestyle for seniors makes this home a dream come true.
Location
State DE
County New Castle
Area South Of The Canal (30907)
Zoning S
Rooms
Other Rooms Dining Room, Primary Bedroom, Bedroom 2, Kitchen, Family Room, Bedroom 1, Sun/Florida Room, Loft, Office
Basement Full
Main Level Bedrooms 2
Interior
Hot Water Natural Gas
Heating Forced Air
Cooling Central A/C
Fireplaces Number 1
Heat Source Natural Gas
Exterior
Parking Features Garage - Front Entry
Garage Spaces 2.0
Water Access N
View Pond, Golf Course
Accessibility None
Attached Garage 2
Total Parking Spaces 2
Garage Y
Building
Lot Description Open, Pond, Rear Yard
Story 2
Sewer Public Sewer
Water Public
Architectural Style Cape Cod
Level or Stories 2
Additional Building Above Grade, Below Grade
New Construction N
Schools
School District Appoquinimink
Others
Senior Community Yes
Age Restriction 55
Tax ID 14-013.31-134
Ownership Fee Simple
SqFt Source Assessor
Special Listing Condition Standard
Read Less Info
Want to know what your home might be worth? Contact us for a FREE valuation!

Our team is ready to help you sell your home for the highest possible price ASAP

Bought with Megan Aitken • Keller Williams Realty
"My job is to find and attract mastery-based agents to the office, protect the culture, and make sure everyone is happy! "


