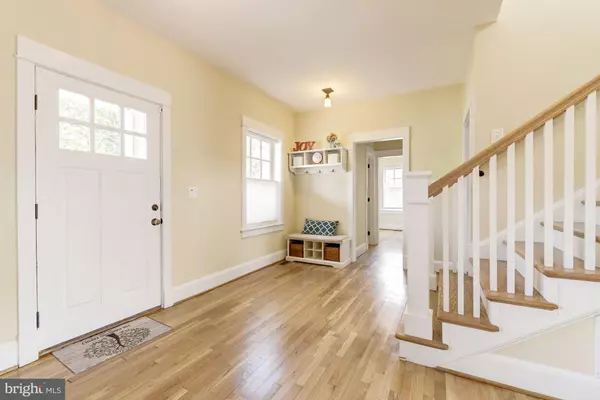$1,175,000
$1,248,900
5.9%For more information regarding the value of a property, please contact us for a free consultation.
6 Beds
5 Baths
3,902 SqFt
SOLD DATE : 08/01/2019
Key Details
Sold Price $1,175,000
Property Type Single Family Home
Sub Type Detached
Listing Status Sold
Purchase Type For Sale
Square Footage 3,902 sqft
Price per Sqft $301
Subdivision Westmore Gardens
MLS Listing ID VAFX996220
Sold Date 08/01/19
Style Craftsman
Bedrooms 6
Full Baths 4
Half Baths 1
HOA Y/N N
Abv Grd Liv Area 2,676
Originating Board BRIGHT
Year Built 2011
Annual Tax Amount $14,201
Tax Year 2019
Lot Size 10,500 Sqft
Acres 0.24
Property Description
This Beautiful 6 bedroom, 4.5 bath craftsman style home is a must see! Located in a top rated McLean High school pyramid! Total of finished 3902 sq/ft at $320 per square foot! Flooded with natural light and hardwood floors the main level offers a spacious, open floorplan with a gourmet kitchen, oversized island, formal dining, family room, and 5th bedroom/office. Exit the family room to a cozy screened porch or an open deck overlooking the spacious backyard. Upstairs, you'll find 4 bedrooms including the master suite with a large walk-in closet and oversized dual shower as well as the second floor laundry room. The lower level offers a large rec room perfect for play and entertainment, a 6th bedroom, gym/activity room, and a spacious storage room with a second laundry. Also included is an oversized garage with finished storage space and the playground set. This home is ideally located near shopping, dining and commuting options.
Location
State VA
County Fairfax
Zoning 140
Rooms
Other Rooms Dining Room, Primary Bedroom, Bedroom 2, Bedroom 3, Bedroom 4, Kitchen, Family Room, Foyer, Exercise Room, Laundry, Office, Bedroom 6
Basement Fully Finished, Side Entrance, Walkout Stairs
Main Level Bedrooms 1
Interior
Interior Features Built-Ins, Carpet, Ceiling Fan(s), Crown Moldings, Family Room Off Kitchen, Floor Plan - Traditional, Formal/Separate Dining Room, Kitchen - Gourmet, Kitchen - Island, Primary Bath(s), Upgraded Countertops, Wainscotting, Walk-in Closet(s), Wood Floors, Other
Heating Forced Air, Heat Pump - Electric BackUp
Cooling Ceiling Fan(s), Central A/C
Flooring Wood
Fireplaces Number 1
Fireplaces Type Wood
Furnishings No
Fireplace Y
Heat Source Natural Gas
Laundry Basement, Upper Floor
Exterior
Exterior Feature Deck(s), Enclosed, Porch(es), Roof, Screened
Parking Features Additional Storage Area, Oversized
Garage Spaces 5.0
Water Access N
Roof Type Composite
Accessibility None
Porch Deck(s), Enclosed, Porch(es), Roof, Screened
Total Parking Spaces 5
Garage Y
Building
Story 3+
Sewer Public Sewer
Water Public
Architectural Style Craftsman
Level or Stories 3+
Additional Building Above Grade, Below Grade
New Construction N
Schools
Elementary Schools Haycock
Middle Schools Longfellow
High Schools Mclean
School District Fairfax County Public Schools
Others
Senior Community No
Tax ID 0404 11 0001
Ownership Fee Simple
SqFt Source Assessor
Acceptable Financing Cash, Conventional
Horse Property N
Listing Terms Cash, Conventional
Financing Cash,Conventional
Special Listing Condition Standard
Read Less Info
Want to know what your home might be worth? Contact us for a FREE valuation!

Our team is ready to help you sell your home for the highest possible price ASAP

Bought with Rong Cheng • Taylor Properties

"My job is to find and attract mastery-based agents to the office, protect the culture, and make sure everyone is happy! "







