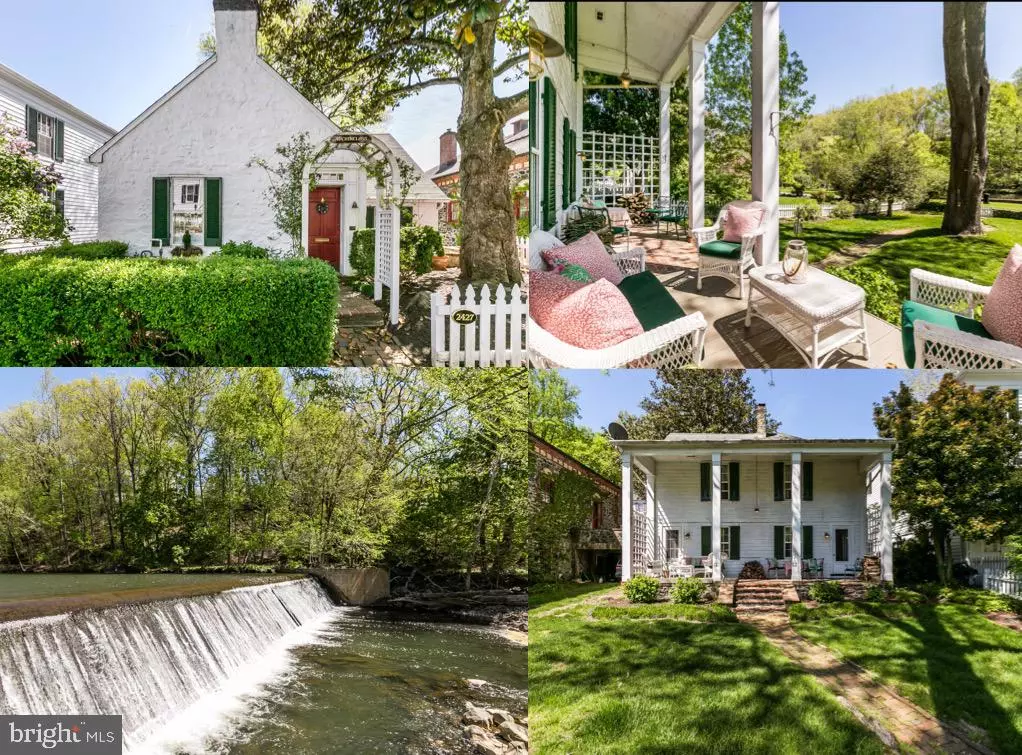$369,000
$389,000
5.1%For more information regarding the value of a property, please contact us for a free consultation.
3 Beds
2 Baths
1,820 SqFt
SOLD DATE : 07/30/2019
Key Details
Sold Price $369,000
Property Type Single Family Home
Sub Type Detached
Listing Status Sold
Purchase Type For Sale
Square Footage 1,820 sqft
Price per Sqft $202
Subdivision Dickeyville Historic District
MLS Listing ID MDBA465596
Sold Date 07/30/19
Style Cottage
Bedrooms 3
Full Baths 1
Half Baths 1
HOA Y/N N
Abv Grd Liv Area 910
Originating Board BRIGHT
Year Built 1875
Annual Tax Amount $4,141
Tax Year 2019
Lot Size 5,993 Sqft
Acres 0.14
Property Description
Imagine hearing the wonderful sounds of a waterfall from your home and yard every day? Location is the name of the game at this enchanting classic cottage. This is the heart and soul of Dickeyville and one of only a few homes gifted with this view and access. Featuring 3 true bedrooms and 1.5 baths, this home is deceptive in size with over 1,800 square feet of finished living space and a host of historic features and modern updates. A recently renovated gourmet kitchen is a cook's dream with a Wolf stove and range hood, Viking fridge, and beautiful soapstone counters with a large center island, pull-out drawer storage and a separate prep sink and bar/beverage center. The newly updated full bathroom is gorgeous with glass doors and beautiful tilework and fixtures. Original details are found in wide hardwood floors, a wood burning fireplace, and many creative built ins for storage. Perhaps the biggest WOW comes by way of a beautiful covered rear porch the full width of the home with views over an expansive rear yard, Cottondale Lane and the trails and waterfall of the Gwynn's Falls just beyond. Recent systems include a gas steam heating system, tankless water heating, and full size stacked (but hidden) laundry. This home has been impeccably maintained and is a true Dickeyville treasure.
Location
State MD
County Baltimore City
Zoning R-4
Rooms
Other Rooms Living Room, Dining Room, Bedroom 2, Kitchen, Foyer, Bedroom 1, Bathroom 1, Bathroom 3, Half Bath
Interior
Interior Features Attic, Bar, Built-Ins, Ceiling Fan(s), Floor Plan - Traditional, Formal/Separate Dining Room, Kitchen - Gourmet, Kitchen - Island, Recessed Lighting, Wood Floors
Hot Water Natural Gas
Heating Hot Water, Radiator
Cooling Central A/C, Ceiling Fan(s)
Flooring Hardwood, Slate
Fireplaces Number 1
Fireplaces Type Wood
Equipment Commercial Range, Cooktop - Down Draft, Dishwasher, Disposal, Exhaust Fan, Microwave, Oven/Range - Gas, Range Hood, Refrigerator, Stainless Steel Appliances, Washer/Dryer Stacked, Water Heater - Tankless
Fireplace Y
Appliance Commercial Range, Cooktop - Down Draft, Dishwasher, Disposal, Exhaust Fan, Microwave, Oven/Range - Gas, Range Hood, Refrigerator, Stainless Steel Appliances, Washer/Dryer Stacked, Water Heater - Tankless
Heat Source Natural Gas
Laundry Main Floor
Exterior
Utilities Available Cable TV, Electric Available, Natural Gas Available, Sewer Available
Water Access N
Roof Type Shingle
Accessibility None
Garage N
Building
Story 2
Sewer Public Sewer
Water Public
Architectural Style Cottage
Level or Stories 2
Additional Building Above Grade, Below Grade
New Construction N
Schools
School District Baltimore City Public Schools
Others
Senior Community No
Tax ID 0328048393H025
Ownership Fee Simple
SqFt Source Assessor
Security Features Electric Alarm
Horse Property N
Special Listing Condition Standard
Read Less Info
Want to know what your home might be worth? Contact us for a FREE valuation!

Our team is ready to help you sell your home for the highest possible price ASAP

Bought with Christianna McCausland • Berkshire Hathaway HomeServices Homesale Realty
"My job is to find and attract mastery-based agents to the office, protect the culture, and make sure everyone is happy! "







