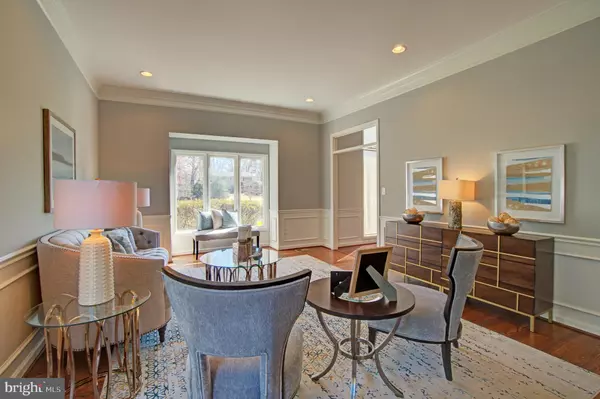$1,300,000
$1,325,000
1.9%For more information regarding the value of a property, please contact us for a free consultation.
4 Beds
5 Baths
6,454 SqFt
SOLD DATE : 07/23/2019
Key Details
Sold Price $1,300,000
Property Type Single Family Home
Sub Type Detached
Listing Status Sold
Purchase Type For Sale
Square Footage 6,454 sqft
Price per Sqft $201
Subdivision Carriage Hill
MLS Listing ID VAFX1064204
Sold Date 07/23/19
Style French
Bedrooms 4
Full Baths 4
Half Baths 1
HOA Y/N N
Abv Grd Liv Area 4,354
Originating Board BRIGHT
Year Built 1982
Annual Tax Amount $16,150
Tax Year 2019
Lot Size 0.950 Acres
Acres 0.95
Property Description
Rare one of the largest homes in Car Hill. Renovated May 2019! Elegant all brick home w/4 Bed Room & 4.5 Bath, 3 car side-load garage, circular driveway. Private 0.95 acre lot w/ fenced-in heated pool and expansive patio. Chef's Kitchen w/ 8 burner stove and center island, Viking build in appliances.10 ft ceilings. Living Room, Dining Room, Office, Grand 2 story foyer and curved stair case. Wood Fireplace in Family Room and master bedroom. LUXURY owner's suite w/ fireplace, sitting area & spa Bath. Rec room, HD home theater, wet bar at Lower Level. Entertainer's dream!Lifestyle enhanced by automatic backup power generator, whole house dehumidifier and more. Beautiful front and back yard, must see!
Location
State VA
County Fairfax
Zoning 110
Direction Southeast
Rooms
Other Rooms Den, Media Room
Basement Full, Fully Finished, Heated, Interior Access, Outside Entrance, Rear Entrance, Sump Pump, Walkout Stairs, Windows
Interior
Interior Features Attic, Bar, Breakfast Area, Carpet, Ceiling Fan(s), Chair Railings, Crown Moldings, Curved Staircase, Family Room Off Kitchen, Floor Plan - Open, Floor Plan - Traditional, Formal/Separate Dining Room, Kitchen - Galley, Kitchen - Gourmet, Kitchen - Island, Primary Bath(s), Pantry, Recessed Lighting, Upgraded Countertops, Walk-in Closet(s), Wet/Dry Bar, Window Treatments, Wood Floors
Hot Water 60+ Gallon Tank, Natural Gas
Cooling Central A/C, Ceiling Fan(s), Programmable Thermostat, Dehumidifier
Flooring Hardwood, Carpet, Ceramic Tile
Fireplaces Number 2
Fireplaces Type Brick, Fireplace - Glass Doors, Wood, Mantel(s), Marble
Equipment Built-In Range, Dishwasher, Disposal, Oven/Range - Gas, Range Hood, Refrigerator, Stainless Steel Appliances, Washer - Front Loading, Water Conditioner - Owned, Water Heater, Dryer - Electric, Dryer - Front Loading
Furnishings No
Fireplace Y
Window Features Casement,Wood Frame
Appliance Built-In Range, Dishwasher, Disposal, Oven/Range - Gas, Range Hood, Refrigerator, Stainless Steel Appliances, Washer - Front Loading, Water Conditioner - Owned, Water Heater, Dryer - Electric, Dryer - Front Loading
Heat Source Natural Gas
Laundry Main Floor, Upper Floor
Exterior
Exterior Feature Patio(s), Porch(es)
Garage Garage - Side Entry, Garage Door Opener, Oversized
Garage Spaces 13.0
Fence Fully
Pool Fenced, Filtered, Heated, In Ground
Utilities Available Cable TV Available, Fiber Optics Available, Natural Gas Available, Phone Available
Waterfront N
Water Access N
View Trees/Woods, Garden/Lawn, Water
Roof Type Architectural Shingle
Accessibility None
Porch Patio(s), Porch(es)
Parking Type Attached Garage, Driveway
Attached Garage 3
Total Parking Spaces 13
Garage Y
Building
Lot Description Front Yard, Landscaping, Level, Open, Partly Wooded, Poolside, Rear Yard
Story 3+
Foundation Concrete Perimeter
Sewer Septic = # of BR
Water Well
Architectural Style French
Level or Stories 3+
Additional Building Above Grade, Below Grade
Structure Type 9'+ Ceilings,Brick,2 Story Ceilings,High
New Construction N
Schools
Elementary Schools Flint Hill
Middle Schools Thoreau
High Schools Madison
School District Fairfax County Public Schools
Others
Senior Community No
Tax ID 0381 12 0059
Ownership Fee Simple
SqFt Source Assessor
Horse Property N
Special Listing Condition Standard
Read Less Info
Want to know what your home might be worth? Contact us for a FREE valuation!

Our team is ready to help you sell your home for the highest possible price ASAP

Bought with Katja Hom • Avery-Hess, REALTORS

"My job is to find and attract mastery-based agents to the office, protect the culture, and make sure everyone is happy! "







