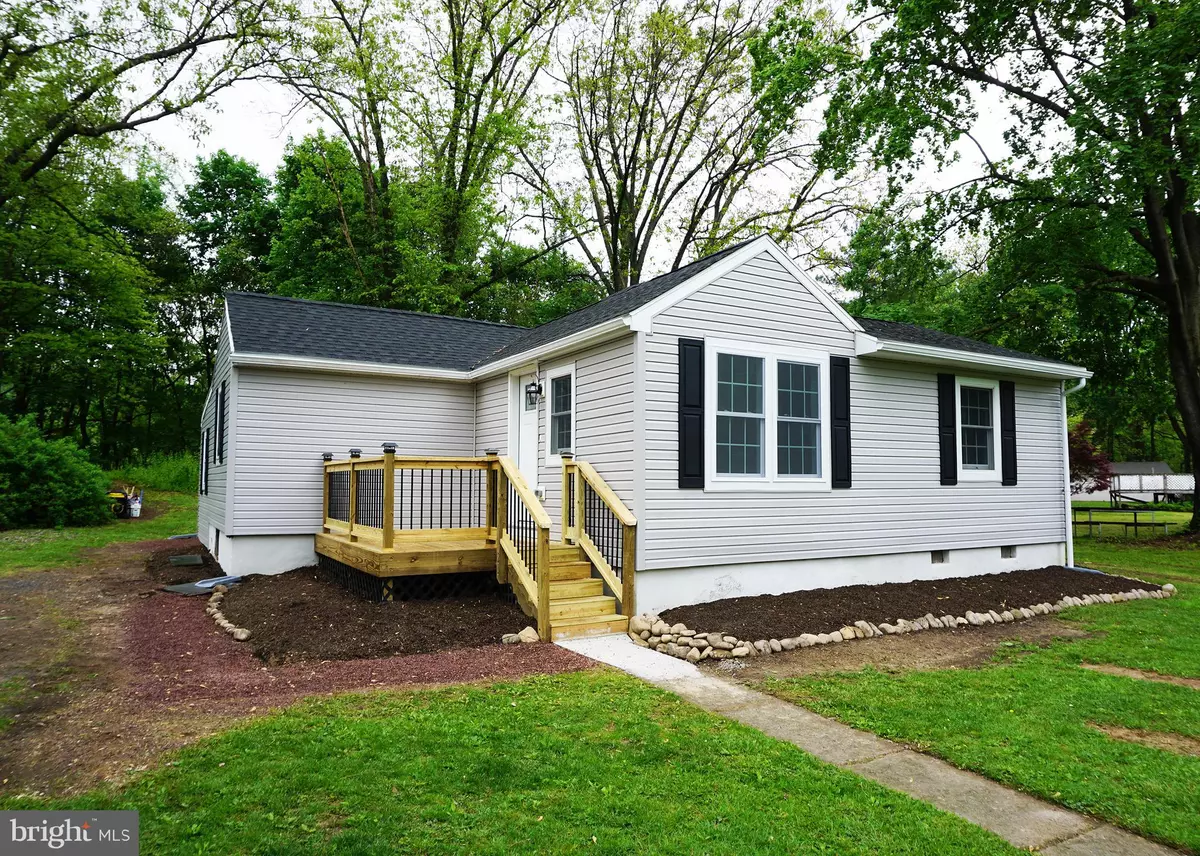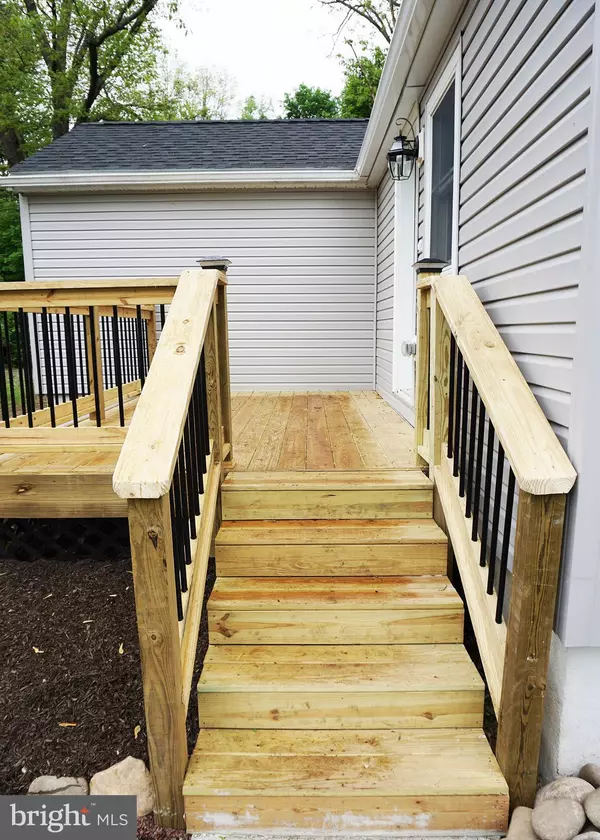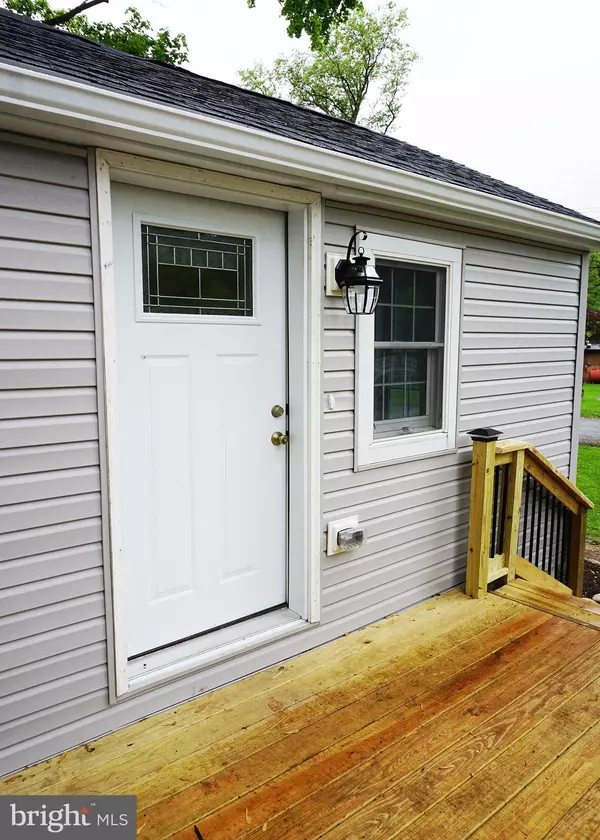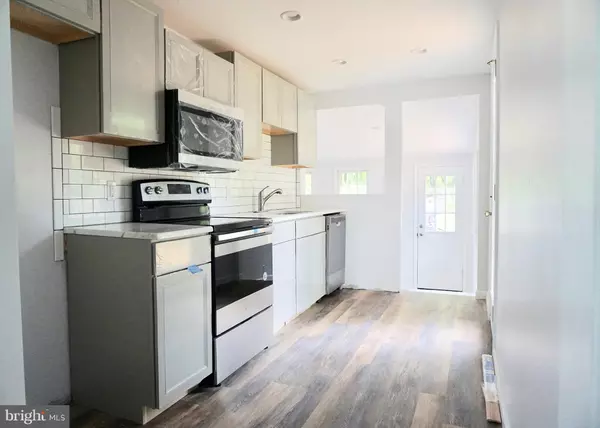$165,000
$149,999
10.0%For more information regarding the value of a property, please contact us for a free consultation.
3 Beds
1 Bath
996 SqFt
SOLD DATE : 07/29/2019
Key Details
Sold Price $165,000
Property Type Single Family Home
Sub Type Detached
Listing Status Sold
Purchase Type For Sale
Square Footage 996 sqft
Price per Sqft $165
Subdivision Phillipsburg
MLS Listing ID NJWR100166
Sold Date 07/29/19
Style Ranch/Rambler
Bedrooms 3
Full Baths 1
HOA Y/N N
Abv Grd Liv Area 996
Originating Board BRIGHT
Year Built 1958
Annual Tax Amount $4,386
Tax Year 2017
Lot Size 10,545 Sqft
Acres 0.24
Property Sub-Type Detached
Property Description
**Showings start with Open Home on 5/18 from 10-11 am.** Imagine walking up the inviting stairs to your renovated ranch home each day! With 3 bedrooms, 1 full bathroom, and amazing upgrades, this move-in ready home has everything you need and more. The galley kitchen features white granite countertops, stainless steel appliances, and a white subway tile backsplash. In the bathroom, you'll find a tub and shower with another gorgeous subway tile backsplash and lovely detail around the soap tray. The perfectly lit vanity and linen closet complete the showstopper bathroom. The living room and dining rooms flood with natural light. The home features neutral paint that won't clash with your furniture! Outside, you'll find a new front porch and rear deck with plenty of space to grill and entertain. Even better, you'll have an above ground pool with new filter just in time for summer! Walking distance to the Delaware River. Off the beaten path but, minutes from downtown Phillipsburg and PA.
Location
State NJ
County Warren
Area Pohatcong Twp (22120)
Zoning R-4
Rooms
Other Rooms Living Room, Dining Room, Bedroom 2, Bedroom 3, Kitchen, Bedroom 1, Laundry, Full Bath
Main Level Bedrooms 3
Interior
Hot Water Electric
Heating Baseboard - Electric, Forced Air
Cooling Central A/C
Heat Source Electric
Exterior
Pool Above Ground, Filtered
Water Access N
Accessibility None
Garage N
Building
Story 1
Sewer On Site Septic
Water Well
Architectural Style Ranch/Rambler
Level or Stories 1
Additional Building Above Grade
New Construction N
Schools
High Schools Phillipsburg H.S.
School District Phillipsburg Public Schools
Others
Senior Community No
Tax ID NO TAX RECORD
Ownership Fee Simple
SqFt Source Assessor
Acceptable Financing Cash, Conventional, FHA, VA
Listing Terms Cash, Conventional, FHA, VA
Financing Cash,Conventional,FHA,VA
Special Listing Condition Standard
Read Less Info
Want to know what your home might be worth? Contact us for a FREE valuation!

Our team is ready to help you sell your home for the highest possible price ASAP

Bought with Non Member • Non Subscribing Office
"My job is to find and attract mastery-based agents to the office, protect the culture, and make sure everyone is happy! "







