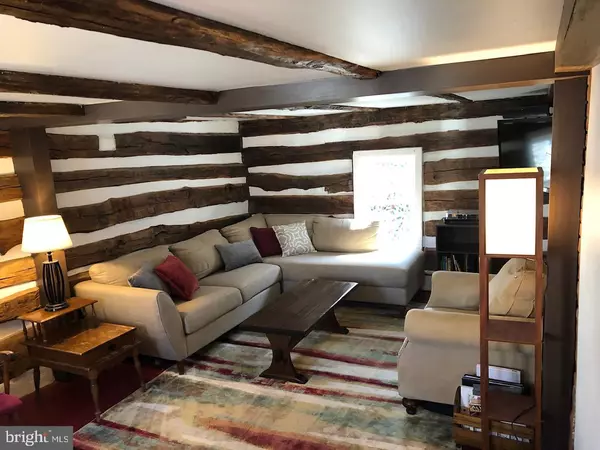$144,900
$144,900
For more information regarding the value of a property, please contact us for a free consultation.
2 Beds
2 Baths
1,110 SqFt
SOLD DATE : 07/26/2019
Key Details
Sold Price $144,900
Property Type Single Family Home
Sub Type Detached
Listing Status Sold
Purchase Type For Sale
Square Footage 1,110 sqft
Price per Sqft $130
Subdivision None Available
MLS Listing ID PALA126284
Sold Date 07/26/19
Style Log Home,Colonial
Bedrooms 2
Full Baths 1
Half Baths 1
HOA Y/N N
Abv Grd Liv Area 1,110
Originating Board BRIGHT
Year Built 1843
Annual Tax Amount $2,563
Tax Year 2020
Lot Size 7,841 Sqft
Acres 0.18
Lot Dimensions 0.00 x 0.00
Property Description
Terrific single family home combining history and modern features in the heart of quaint Maytown. Living room features log walls with exposed log beams in the ceiling and an exposed brick wall. Also wide plank wood floors add to the cozy feeling when you walk in. Efficient gas heat, replacement windows and a newer roof and hot water heater make this home trouble free. The home also has fresh paint and is ready for your touches, A tremendous fenced in back yard with deck make the backyard both private and functional for kids or pets. A large shed and off street parking in the back are handy. The kitchen and bathroom have tile and have both been remodeled. A laundry room and half bath are conveniently located on the main level. Attic space is finished with carpet and paint and could be used for storage or play area.
Location
State PA
County Lancaster
Area East Donegal Twp (10515)
Zoning RESIDENTIAL
Direction North
Rooms
Other Rooms Living Room, Bedroom 2, Kitchen, Bedroom 1, Bathroom 1
Basement Partial
Interior
Interior Features Carpet, Exposed Beams, Wainscotting, Wood Floors
Hot Water Natural Gas
Heating Hot Water
Cooling Window Unit(s)
Flooring Carpet, Laminated
Equipment Dishwasher, Stove
Furnishings No
Fireplace N
Window Features Double Pane,Energy Efficient,Insulated,Replacement,Screens
Appliance Dishwasher, Stove
Heat Source Natural Gas
Laundry Main Floor
Exterior
Exterior Feature Deck(s), Porch(es)
Fence Wood
Utilities Available Cable TV Available, Natural Gas Available, Electric Available
Water Access N
View Garden/Lawn
Roof Type Architectural Shingle
Accessibility None
Porch Deck(s), Porch(es)
Garage N
Building
Lot Description Level, Private
Story 2.5
Sewer Public Sewer
Water Public
Architectural Style Log Home, Colonial
Level or Stories 2.5
Additional Building Above Grade, Below Grade
Structure Type Log Walls,Dry Wall,Plaster Walls,Brick
New Construction N
Schools
School District Donegal
Others
Senior Community No
Tax ID 150-75900-0-0000
Ownership Fee Simple
SqFt Source Assessor
Security Features Carbon Monoxide Detector(s),Smoke Detector
Acceptable Financing Cash, Conventional, FHA, USDA, VA
Listing Terms Cash, Conventional, FHA, USDA, VA
Financing Cash,Conventional,FHA,USDA,VA
Special Listing Condition Standard
Read Less Info
Want to know what your home might be worth? Contact us for a FREE valuation!

Our team is ready to help you sell your home for the highest possible price ASAP

Bought with Jennifer Mackie • Coldwell Banker Realty

"My job is to find and attract mastery-based agents to the office, protect the culture, and make sure everyone is happy! "







