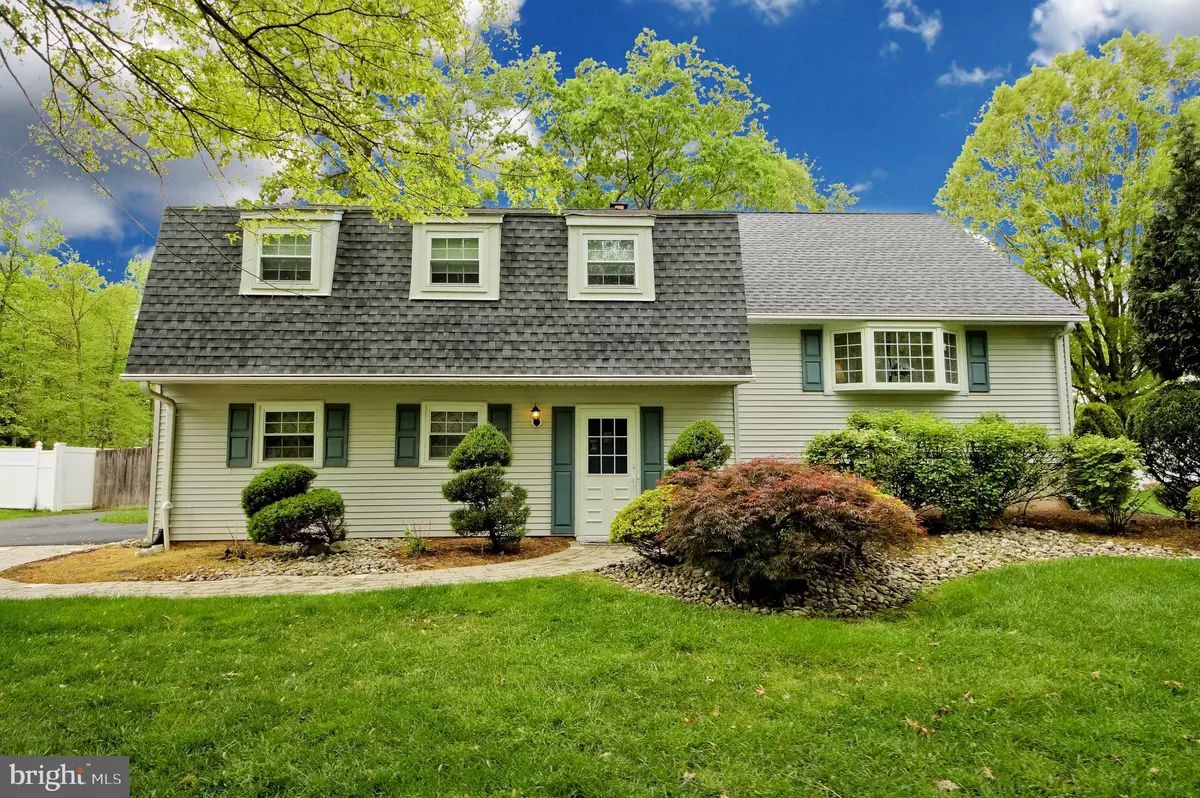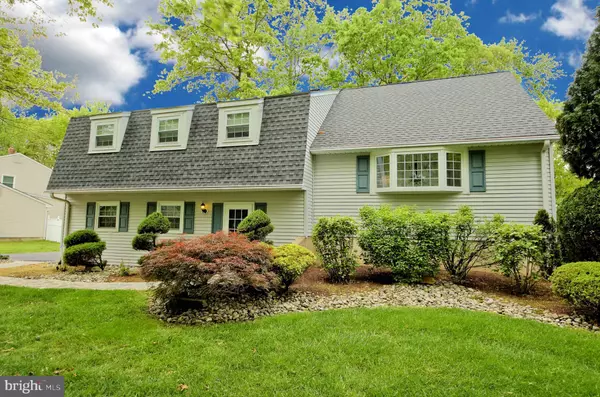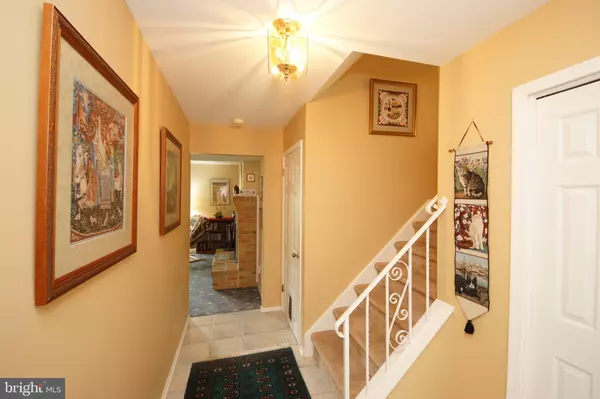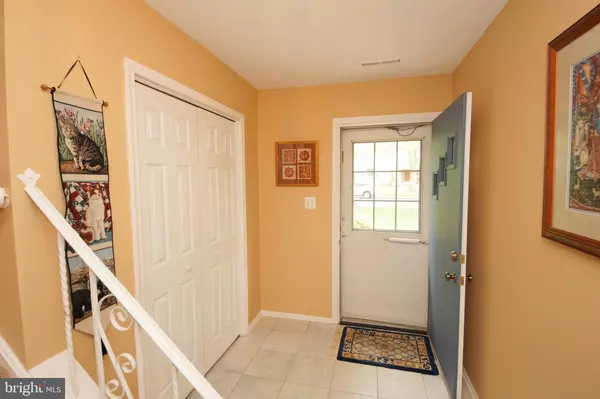$340,000
$349,000
2.6%For more information regarding the value of a property, please contact us for a free consultation.
4 Beds
2 Baths
2,122 SqFt
SOLD DATE : 07/26/2019
Key Details
Sold Price $340,000
Property Type Single Family Home
Sub Type Detached
Listing Status Sold
Purchase Type For Sale
Square Footage 2,122 sqft
Price per Sqft $160
Subdivision Crestwood
MLS Listing ID NJME277956
Sold Date 07/26/19
Style Split Level
Bedrooms 4
Full Baths 1
Half Baths 1
HOA Y/N N
Abv Grd Liv Area 2,122
Originating Board BRIGHT
Year Built 1978
Annual Tax Amount $9,535
Tax Year 2018
Lot Size 0.480 Acres
Acres 0.48
Lot Dimensions 109.00 x 192.00
Property Description
Welcome home! This spacious, well maintained home in a highly sought after area of Hamilton Square could be yours. A spacious foyer entry leads to a large family room which features a wood burning fireplace. On the main level, you will find a large living room filled with natural light. Just off the living room, you will find the kitchen with beautiful sile tone counters and upgraded oak cabinets. The microwave and dishwasher were just replaced. A formal dining room completes this level. The upper level brings you to the large master bedroom with private access to the hall bath. Two more spacious bedrooms complete this level. All bedrooms have plenty of closet space. A 4th level provides another huge room with lots of closet space. This can be used as another bedroom, a bonus room, an office, or any other purpose that suits your needs. An added bonus to your living space is the freshly painted partially finished basement to use however you want! Situated on almost 1/2 acre, the backyard is fully fenced and features a huge 2 tier deck partially covered with a pergola, allowing for shade. This home is within walking distance to the beautiful Sayen Gardens. Minutes to a wide variety of shopping and restaurants. Close proximity to several major highways and NJ Transit buses and trains make this home perfect for commuters. Make your appointment to tour this home quickly!!
Location
State NJ
County Mercer
Area Hamilton Twp (21103)
Zoning R
Rooms
Other Rooms Living Room, Dining Room, Primary Bedroom, Bedroom 2, Bedroom 3, Bedroom 4, Kitchen, Family Room, Basement, Foyer, Laundry
Basement Partial, Partially Finished
Interior
Interior Features Ceiling Fan(s), Formal/Separate Dining Room, Kitchen - Eat-In
Heating Forced Air
Cooling Central A/C
Fireplaces Number 1
Fireplace Y
Heat Source Natural Gas
Exterior
Garage Built In, Garage - Side Entry
Garage Spaces 1.0
Fence Fully
Waterfront N
Water Access N
Accessibility None
Attached Garage 1
Total Parking Spaces 1
Garage Y
Building
Story 3+
Sewer Public Sewer
Water Public
Architectural Style Split Level
Level or Stories 3+
Additional Building Above Grade, Below Grade
New Construction N
Schools
School District Hamilton Township
Others
Senior Community No
Tax ID 03-01717-00015
Ownership Fee Simple
SqFt Source Assessor
Special Listing Condition Standard
Read Less Info
Want to know what your home might be worth? Contact us for a FREE valuation!

Our team is ready to help you sell your home for the highest possible price ASAP

Bought with Kathleen Bonchev • Smires & Associates

"My job is to find and attract mastery-based agents to the office, protect the culture, and make sure everyone is happy! "







