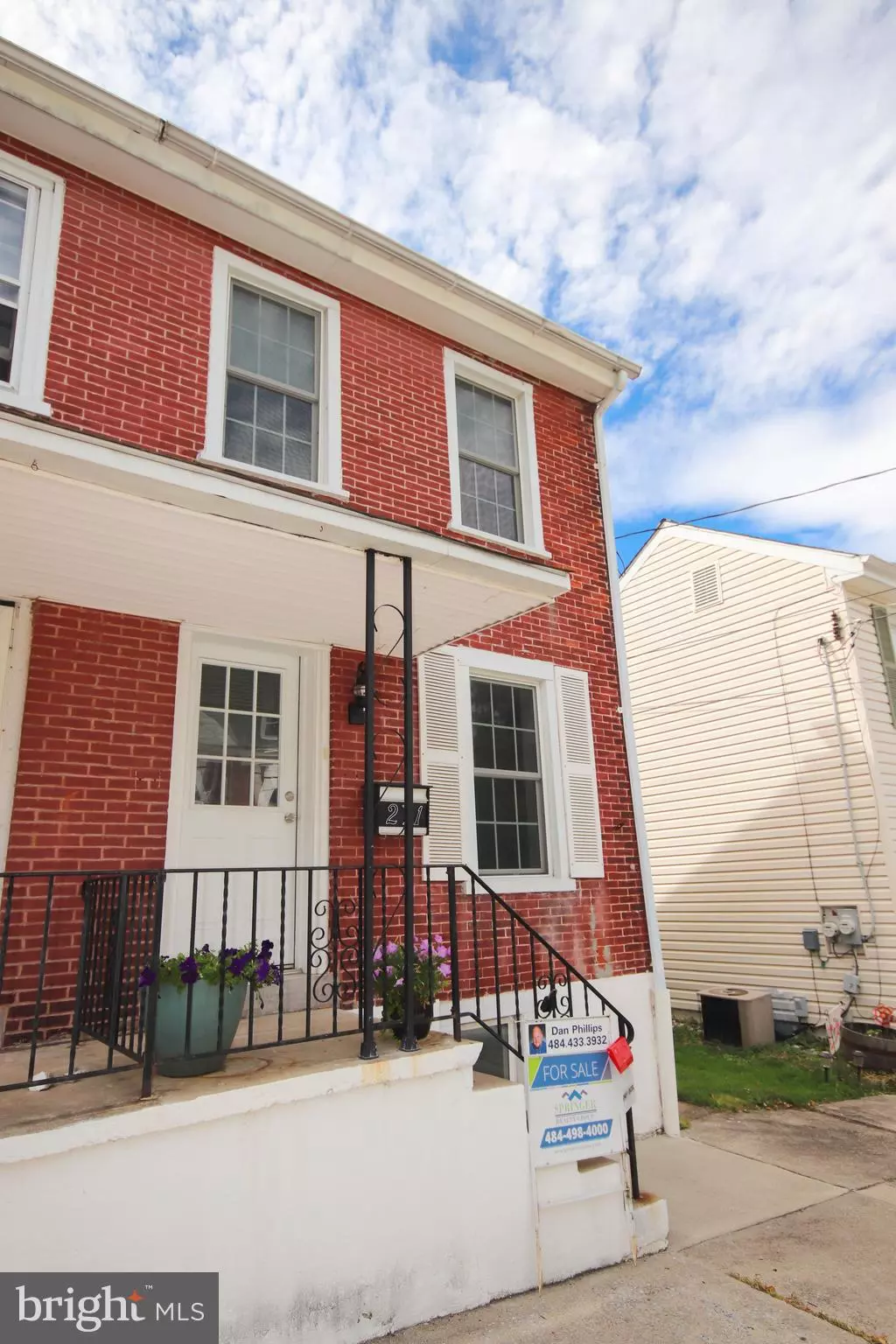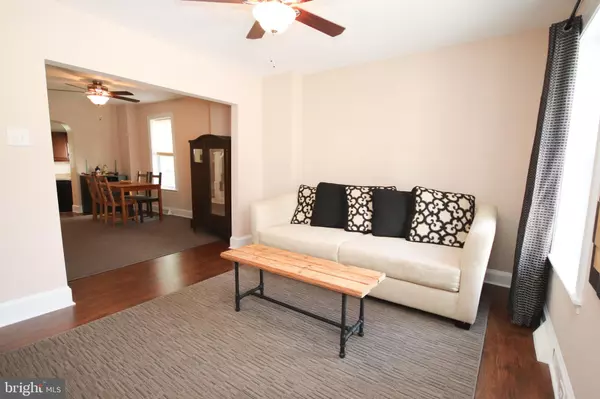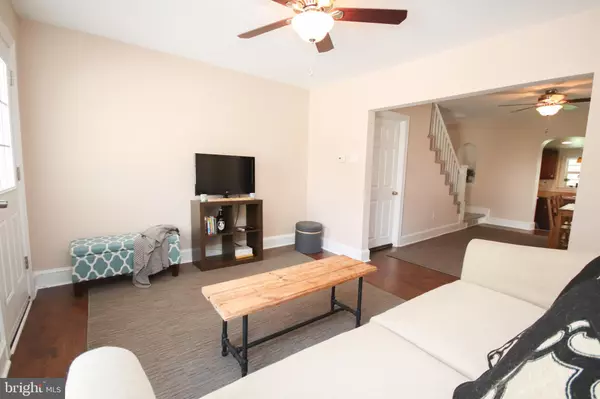$175,000
$175,000
For more information regarding the value of a property, please contact us for a free consultation.
2 Beds
1 Bath
1,053 SqFt
SOLD DATE : 07/26/2019
Key Details
Sold Price $175,000
Property Type Single Family Home
Sub Type Twin/Semi-Detached
Listing Status Sold
Purchase Type For Sale
Square Footage 1,053 sqft
Price per Sqft $166
Subdivision None Available
MLS Listing ID PACT482194
Sold Date 07/26/19
Style Traditional
Bedrooms 2
Full Baths 1
HOA Y/N N
Abv Grd Liv Area 1,053
Originating Board BRIGHT
Year Built 1900
Annual Tax Amount $2,726
Tax Year 2018
Lot Size 3,131 Sqft
Acres 0.07
Lot Dimensions 0.00 x 0.00
Property Description
Welcome to 211 Walnut Street! Enter into this recently renovated home with an open floor plan that has been freshly painted, with hardwood floors throughout the great room. The updated kitchen has tile floors with plenty of cabinet and counter space. Black appliances with a built in dishwasher and microwave complete the look. Just off the kitchen is a cozy enclosed back porch with plenty of windows. It is the perfect place to curl up and read a book. The porch overlooks a well-manicured back yard with beautiful flowerbeds, perennial plantings and a raised vegetable garden. You can enjoy a one car detached garage that includes a workbench and a brand new garage door.The second floor is comprised of an updated bathroom with tile surround and floors, the main bedroom and a bonus room that can be utilized as an office, playroom or TV room the possibilities are endless. This room leads to a spacious bedroom on the third floor. Brand new carpet has been installed on both the second and third floors.The laundry area is located in the basement. This home has a brick exterior, with newer vinyl windows and features economical gas heat as well as central air conditioning. Make your appointment today it won t last long!
Location
State PA
County Chester
Area Spring City Boro (10314)
Zoning R2
Rooms
Other Rooms Living Room, Dining Room, Bedroom 3, Kitchen, Bedroom 1, Bathroom 1, Bonus Room
Basement Full
Interior
Heating Forced Air
Cooling Central A/C
Heat Source Natural Gas
Exterior
Parking Features Additional Storage Area
Garage Spaces 1.0
Water Access N
Roof Type Shingle
Accessibility None
Total Parking Spaces 1
Garage Y
Building
Story 2.5
Sewer Public Sewer
Water Public
Architectural Style Traditional
Level or Stories 2.5
Additional Building Above Grade, Below Grade
New Construction N
Schools
Elementary Schools Spring Cty
School District Spring-Ford Area
Others
Senior Community No
Tax ID 14-06 -0066
Ownership Fee Simple
SqFt Source Assessor
Acceptable Financing Cash, Conventional, USDA
Listing Terms Cash, Conventional, USDA
Financing Cash,Conventional,USDA
Special Listing Condition Standard
Read Less Info
Want to know what your home might be worth? Contact us for a FREE valuation!

Our team is ready to help you sell your home for the highest possible price ASAP

Bought with Sodavy Nhek • EXP Realty, LLC

"My job is to find and attract mastery-based agents to the office, protect the culture, and make sure everyone is happy! "







