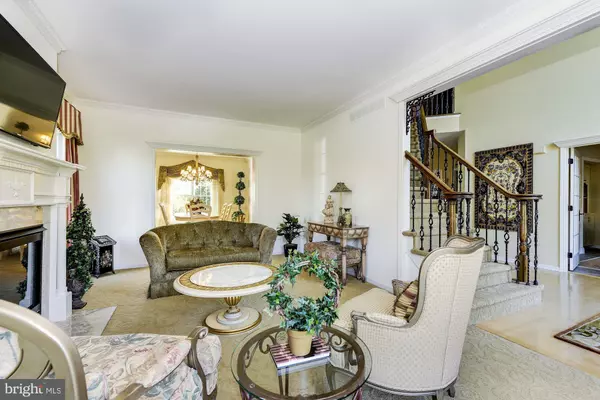$630,000
$639,900
1.5%For more information regarding the value of a property, please contact us for a free consultation.
5 Beds
4 Baths
4,160 SqFt
SOLD DATE : 07/11/2019
Key Details
Sold Price $630,000
Property Type Single Family Home
Sub Type Detached
Listing Status Sold
Purchase Type For Sale
Square Footage 4,160 sqft
Price per Sqft $151
Subdivision Hidden Lake
MLS Listing ID NJBL343014
Sold Date 07/11/19
Style Traditional
Bedrooms 5
Full Baths 2
Half Baths 2
HOA Fees $58/ann
HOA Y/N Y
Abv Grd Liv Area 4,160
Originating Board BRIGHT
Year Built 1995
Annual Tax Amount $15,424
Tax Year 2019
Lot Size 0.476 Acres
Acres 0.6
Lot Dimensions 0X0
Property Description
Welcome to one of Mt Laurels most beautiful homes sitting perfectly on a premium lot with a cul-de-sac location. Rarely does a home come on that offers as much curb appeal and interior upgrades as this one. Professionally landscaped yard offers lush plantings and paver walkways, driveway and patio. An expansive, sunny foyer welcomes you into the home offering a large custom Palladium window above the front door and beautiful custom staircase. The living room offers a gas fireplace with remote and bay window. Both the living room and dining room offer crown molding and designer carpets. French door lead you into the office offering a wall of custom built-ins and a large bay window. The heart of the home is the kitchen and this one is stunning...an amazing amount of storage in the custom 48 inch cabinets, 2 kitchen islands, and walk-in pantry. Granite and quartz countertops are offered as well as 5 burner gas cooktop, and large granite sink. The kitchen is open to the large breakfast room addition that is surrounded by windows with transom windows above and french doors to the outdoor paver patio. The kitchen is also open to the beautiful 2 story great room with custom back staircase. Custom storage is also provided in the first floor mudroom giving access to the large 3 car garage with storage cabinets and workbenches. The second level offers 5 bedroom starting with the large master suite offering a tray ceiling and bamboo flooring and his and her walk-in closets with closet organizers. The redone master bath is beyond stunning with custom cabinets offering quartz countertops, double sinks, large shower with rain shower head and hand held sprayer. 3 of the 5 generous bedrooms offer bamboo flooring. The 4th and 5th bedrooms have their own entrance allowing them to work as a 2 room suite if desired. A large second floor laundry room provides utility sink and custom cabinets. A finished lower level has exercise area, bar, game room, recreation room, and a powder room. Additional upgrades throughout this magnificent home include solar tinted windows, alarm system, water softener, closet organizers in most bedrooms, 9 ft first floor ceilings with 2 story family room, humidifier for 2nd floor, additional attic insulation, 16 zone irrigation system, custom garage overhang, whole house surge protector, professional landscaping including low voltage lighting, 2 zone heating and cooling, roof 2011,and hot water heater 2016. Home Sweet Home!
Location
State NJ
County Burlington
Area Mount Laurel Twp (20324)
Zoning RES
Rooms
Other Rooms Living Room, Dining Room, Primary Bedroom, Bedroom 2, Bedroom 3, Bedroom 5, Kitchen, Game Room, Family Room, Bedroom 1, Laundry, Other, Office, Primary Bathroom
Basement Partial
Interior
Interior Features Primary Bath(s), Kitchen - Island, Butlers Pantry, Ceiling Fan(s), Dining Area
Hot Water Natural Gas
Heating Forced Air, Zoned
Cooling Central A/C
Flooring Wood, Fully Carpeted, Tile/Brick, Stone
Fireplaces Number 1
Fireplaces Type Marble, Gas/Propane
Equipment Cooktop, Oven - Wall, Oven - Self Cleaning, Dishwasher, Refrigerator, Disposal
Fireplace Y
Appliance Cooktop, Oven - Wall, Oven - Self Cleaning, Dishwasher, Refrigerator, Disposal
Heat Source Natural Gas
Laundry Upper Floor
Exterior
Exterior Feature Patio(s)
Parking Features Inside Access
Garage Spaces 6.0
Utilities Available Cable TV
Water Access N
Accessibility None
Porch Patio(s)
Attached Garage 3
Total Parking Spaces 6
Garage Y
Building
Story 2
Sewer Public Sewer
Water Public
Architectural Style Traditional
Level or Stories 2
Additional Building Above Grade
Structure Type Cathedral Ceilings,9'+ Ceilings
New Construction N
Schools
Elementary Schools Springville
School District Mount Laurel Township Public Schools
Others
HOA Fee Include Common Area Maintenance
Senior Community No
Tax ID 24-00807 01-00013
Ownership Fee Simple
SqFt Source Estimated
Security Features Security System
Special Listing Condition Standard
Read Less Info
Want to know what your home might be worth? Contact us for a FREE valuation!

Our team is ready to help you sell your home for the highest possible price ASAP

Bought with Val F. Nunnenkamp Jr. • BHHS Fox & Roach-Marlton
"My job is to find and attract mastery-based agents to the office, protect the culture, and make sure everyone is happy! "







