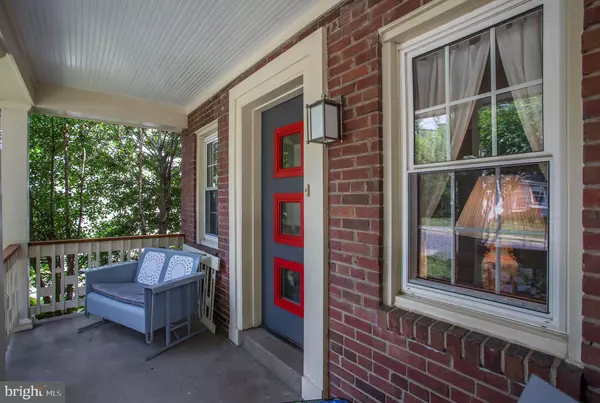$995,000
$995,000
For more information regarding the value of a property, please contact us for a free consultation.
4 Beds
3 Baths
2,437 SqFt
SOLD DATE : 07/24/2019
Key Details
Sold Price $995,000
Property Type Single Family Home
Sub Type Detached
Listing Status Sold
Purchase Type For Sale
Square Footage 2,437 sqft
Price per Sqft $408
Subdivision Waycroft Woodlawn
MLS Listing ID VAAR150160
Sold Date 07/24/19
Style Tudor,Cape Cod
Bedrooms 4
Full Baths 2
Half Baths 1
HOA Y/N N
Abv Grd Liv Area 2,437
Originating Board BRIGHT
Year Built 1937
Annual Tax Amount $8,109
Tax Year 2018
Lot Size 6,000 Sqft
Acres 0.14
Property Description
CAPTIVATING TUDOR-STYLED CAPE COD! This four bedrooms and two and a half bath picture perfect Tudor styled cape is located in the heart of Arlington, offering a halcyon escape from the noise of the busy city. Stunning renovations such as designer lighting, custom tile, rich paint colors, and decorative hardware are expertly juxtaposed by classic touches such as the arched doorways, chair molding, and hardwood floors. With tremendous curb appeal, the home welcomes you with its hasta-lined slate sidewalk leading to the spacious front porch beckoning you to sit down on the lovely retro glider, kick off your shoes, and watch the world go by.The living room features a gas fireplace surrounded by a custom mantle accentuated by gorgeous recycled glass tile. The separate dining room is situated between the kitchen and living room and is the ideal size for hosting holiday meals for friends and family. With its wall of oversized custom windows and exquisite wallpaper, you and your guests may never want to leave the table. The completely renovated and upgraded gourmet kitchen will thrill the gourmet - or everyday chef. You'll be delighted by the architectural delights such as the glass-brick window over the sink, custom built-in butler's pantry, custom glass tile, gorgeous cherry cabinets, and brilliant black granite counters. And, when it's dinner time, the premium Stainless-Steel KitchenAid appliances, such as the top of the line stove/convection oven will make meal preparation a joy.Adjacent to the kitchen is an intimate breakfast nook. An enchanting spot encompassing a custom booth with windows overlooking the tranquil backyard, you may end up sitting here for hours at a time. The family room is conveniently connected to the breakfast nook and features new sliding glass doors that expertly open to a serene backyard. It's the perfect place for your guests or your family to relax. And, if your guests have a little too much fun and need to spend the night, there is a bedroom and bath just down the hall. (See "butler's pantry" above)The top floor features three bedrooms. The fabulous Master Suite is the piece de resistance. Alluring architectural touches such as the vaulted ceiling, stylish ceiling fan, beautiful wall sconces, and custom barn door leading to the sleek spa-inspired bathroom are spectacular. Two spacious closets with custom Elfa shelving will provide a prescription for any happy relationship.Let your imagination run wild with the partially finished basement the possibilities are endless. There is abundant storage space in addition to the perfect room for a home office, home gym, or rec room.Summer evenings will be dreamy while you relax on the brick patio admiring the beautifully-landscaped yard. You'll enjoy complete privacy with a fence that completely encompasses the yard! Perfect for summer entertaining or lounging outside with a great book and an even better cocktail.This charmer is located in one of Arlington's premier school districts. The convenient location, forested and flowered landscape, neighborhood park, friendly, relaxed, friendly atmosphere, convenience to shopping, restaurants, and easy commute to DC make this an idyllic location.
Location
State VA
County Arlington
Zoning R-6
Rooms
Other Rooms Living Room, Dining Room, Primary Bedroom, Bedroom 2, Bedroom 3, Bedroom 4, Kitchen, Family Room, Laundry, Storage Room, Bathroom 1, Bathroom 2, Primary Bathroom
Basement Partially Finished
Main Level Bedrooms 1
Interior
Interior Features Breakfast Area, Floor Plan - Traditional, Formal/Separate Dining Room, Kitchen - Eat-In, Wood Floors
Hot Water Natural Gas
Heating Forced Air
Cooling Central A/C
Flooring Carpet, Hardwood, Tile/Brick
Fireplaces Number 1
Fireplaces Type Gas/Propane
Equipment Dishwasher, Disposal, Dryer, Exhaust Fan, Refrigerator, Stove, Washer, Water Heater
Fireplace Y
Window Features Double Pane,Energy Efficient
Appliance Dishwasher, Disposal, Dryer, Exhaust Fan, Refrigerator, Stove, Washer, Water Heater
Heat Source Natural Gas
Laundry Lower Floor
Exterior
Exterior Feature Patio(s)
Fence Decorative, Fully
Water Access N
Accessibility None
Porch Patio(s)
Garage N
Building
Lot Description Front Yard, Landscaping, Rear Yard, Private
Story 3+
Sewer Public Sewer
Water Public
Architectural Style Tudor, Cape Cod
Level or Stories 3+
Additional Building Above Grade, Below Grade
New Construction N
Schools
Elementary Schools Glebe
Middle Schools Swanson
High Schools Washington-Liberty
School District Arlington County Public Schools
Others
Senior Community No
Tax ID 07-035-017
Ownership Fee Simple
SqFt Source Estimated
Security Features Smoke Detector,Security System
Special Listing Condition Standard
Read Less Info
Want to know what your home might be worth? Contact us for a FREE valuation!

Our team is ready to help you sell your home for the highest possible price ASAP

Bought with Morgan N Knull • RE/MAX Gateway, LLC
"My job is to find and attract mastery-based agents to the office, protect the culture, and make sure everyone is happy! "







