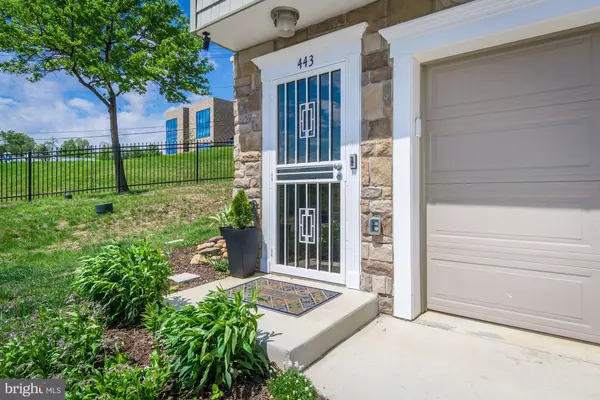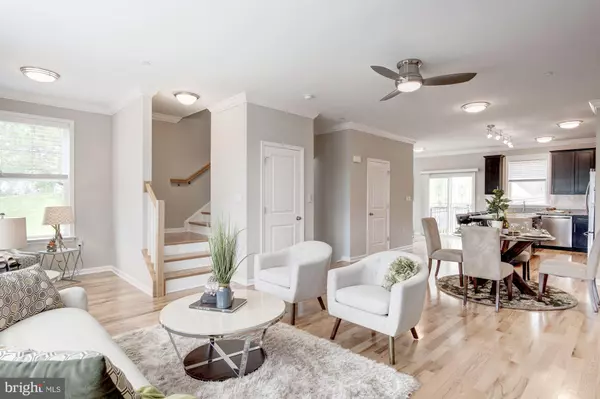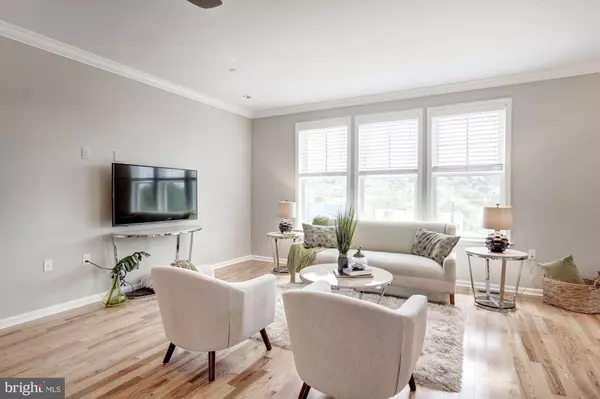$510,000
$525,000
2.9%For more information regarding the value of a property, please contact us for a free consultation.
3 Beds
4 Baths
2,071 SqFt
SOLD DATE : 07/18/2019
Key Details
Sold Price $510,000
Property Type Townhouse
Sub Type Interior Row/Townhouse
Listing Status Sold
Purchase Type For Sale
Square Footage 2,071 sqft
Price per Sqft $246
Subdivision Woodcrest Villas
MLS Listing ID DCDC425210
Sold Date 07/18/19
Style Colonial
Bedrooms 3
Full Baths 3
Half Baths 1
HOA Fees $68/mo
HOA Y/N Y
Abv Grd Liv Area 1,624
Originating Board BRIGHT
Year Built 2017
Annual Tax Amount $3,777
Tax Year 2019
Lot Size 4,318 Sqft
Acres 0.1
Property Description
GORGEOUS End-unit townhouse*Rare 2 car garage*Bright & sunny*Open floor plan*Wood floors throughout main & upper levels, stairs*Double pane windows, some oversized*SS appliances, granite counters, range hood, range, and island with room for stools/chairs makes for a beautiful and functional kitchen*2 bumpouts: one could be eat-in kitchen, the other den/office*Sliding doors to backyard*Great master bedroom w/walk-in closet; master bath complete with 2 sinks, sep. shower & corner tub*Good-size 2nd & 3rd bedrooms*Side-by-side clothes w/d on bedroom level*Finished LL with wood-look ceramic tile floors; full bath!*AND both flat screen TV's convey!*Less than a mile to Congress Heights metro, metrobus even closer; less than 10 min. drive to I-295*Capital Bike share steps away*Public park w/tot lot very close-by*Convenient to future HQ of Dept. of Homeland Security & Joint Base Anacostia-Bolling*Less than 10 min. drive to grocery store/shopping center*More!
Location
State DC
County Washington
Zoning RF-1
Direction South
Rooms
Other Rooms Living Room, Dining Room, Primary Bedroom, Bedroom 2, Bedroom 3, Kitchen, Family Room, Den, Bathroom 2, Bathroom 3, Primary Bathroom
Basement Connecting Stairway, Daylight, Partial, Fully Finished, Heated, Improved, Interior Access, Sump Pump, Windows
Interior
Interior Features Ceiling Fan(s), Combination Dining/Living, Combination Kitchen/Dining, Dining Area, Floor Plan - Open, Kitchen - Island, Walk-in Closet(s)
Hot Water Electric
Heating Forced Air
Cooling Central A/C, Ceiling Fan(s)
Flooring Wood
Equipment Built-In Microwave, Dishwasher, Disposal, Dryer - Electric, Washer - Front Loading, Range Hood, Refrigerator, Stainless Steel Appliances, Water Heater, Oven/Range - Electric
Furnishings No
Fireplace N
Window Features Double Pane,Screens
Appliance Built-In Microwave, Dishwasher, Disposal, Dryer - Electric, Washer - Front Loading, Range Hood, Refrigerator, Stainless Steel Appliances, Water Heater, Oven/Range - Electric
Heat Source Electric
Laundry Upper Floor, Dryer In Unit, Washer In Unit
Exterior
Exterior Feature Porch(es)
Parking Features Garage - Front Entry, Garage Door Opener
Garage Spaces 4.0
Utilities Available Under Ground
Amenities Available Common Grounds
Water Access N
Accessibility None
Porch Porch(es)
Attached Garage 2
Total Parking Spaces 4
Garage Y
Building
Lot Description Front Yard, Rear Yard
Story 3+
Sewer Public Sewer
Water Public
Architectural Style Colonial
Level or Stories 3+
Additional Building Above Grade, Below Grade
Structure Type Dry Wall
New Construction N
Schools
Elementary Schools Simon
Middle Schools Hart
High Schools Ballou Senior
School District District Of Columbia Public Schools
Others
Pets Allowed Y
HOA Fee Include Common Area Maintenance
Senior Community No
Tax ID 5969//0225
Ownership Fee Simple
SqFt Source Assessor
Acceptable Financing Cash, Conventional, VA, FHA
Horse Property N
Listing Terms Cash, Conventional, VA, FHA
Financing Cash,Conventional,VA,FHA
Special Listing Condition Standard
Pets Allowed Dogs OK, Cats OK
Read Less Info
Want to know what your home might be worth? Contact us for a FREE valuation!

Our team is ready to help you sell your home for the highest possible price ASAP

Bought with Garrett B Cottrell • Coldwell Banker Realty - Washington
"My job is to find and attract mastery-based agents to the office, protect the culture, and make sure everyone is happy! "







