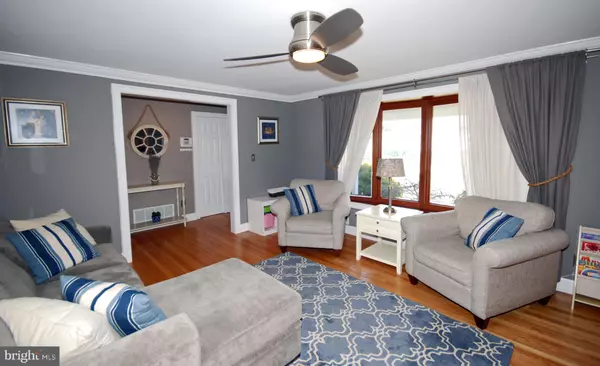$329,000
$329,000
For more information regarding the value of a property, please contact us for a free consultation.
3 Beds
2 Baths
1,823 SqFt
SOLD DATE : 07/15/2019
Key Details
Sold Price $329,000
Property Type Single Family Home
Sub Type Detached
Listing Status Sold
Purchase Type For Sale
Square Footage 1,823 sqft
Price per Sqft $180
Subdivision Crestwood
MLS Listing ID NJME275870
Sold Date 07/15/19
Style Split Level
Bedrooms 3
Full Baths 2
HOA Y/N N
Abv Grd Liv Area 1,823
Originating Board BRIGHT
Year Built 1960
Annual Tax Amount $7,714
Tax Year 2018
Lot Size 8,658 Sqft
Acres 0.2
Lot Dimensions 78.00 x 111.00
Property Description
This spacious 3 bedroom 2 full bath home has been tastefully updated and decorated from top to bottom. Every paint color was carefully chosen to accentuate the moldings, trim and gleaming hardwood floors. The stunning kitchen showcases Kraftmaid Honey finish cabinetry with granite counters, tile floor, stainless appliances and sparkling tile backsplash. The flow of the main level of this home starts as you enter the front door with views into the kitchen, living room and dining room. Entertaining spills out onto the screened in porch with slate floor tiles and richly appointed wood beamed ceiling. Lots of room to play and have barbeques in the fenced in backyard. Back inside the light filled bedrooms are just a few steps up and share an updated full bath complete with a double sink vanity and spectacular warm toned tiling both on the floor and on the walls. Just off the kitchen and down just a few steps is a delight to the eye with its easy to maintain laminate flooring which leads into the multi purpose family room with built in speakers and it's crown jewel of wood burning brick fireplace and custom wood built in surround. Just across the hall is the glistening 2nd full bath. You will be thrilled with the enormous laundry room where you can create various types of additional storage. There's a 2nd door to the outside which allows the outdoor fun and mess to enter back into the house. Additional updates are the roof, new sewer pipe & attic fan. Nothing to do but walk through the door, unpack and invite friends.
Location
State NJ
County Mercer
Area Hamilton Twp (21103)
Zoning RES
Rooms
Other Rooms Living Room, Dining Room, Primary Bedroom, Bedroom 2, Bedroom 3, Kitchen, Family Room, Laundry, Bathroom 1, Bathroom 2, Screened Porch
Interior
Heating Central
Cooling Central A/C
Flooring Hardwood
Fireplaces Number 1
Fireplace Y
Heat Source Natural Gas
Laundry Lower Floor
Exterior
Garage Garage - Front Entry
Garage Spaces 1.0
Waterfront N
Water Access N
Accessibility 2+ Access Exits
Attached Garage 1
Total Parking Spaces 1
Garage Y
Building
Story 3+
Sewer No Septic System
Water Public
Architectural Style Split Level
Level or Stories 3+
Additional Building Above Grade, Below Grade
New Construction N
Schools
School District Hamilton Township
Others
Senior Community No
Tax ID 03-02575-00118
Ownership Fee Simple
SqFt Source Assessor
Special Listing Condition Standard
Read Less Info
Want to know what your home might be worth? Contact us for a FREE valuation!

Our team is ready to help you sell your home for the highest possible price ASAP

Bought with Susan A Steber • RE/MAX Tri County

"My job is to find and attract mastery-based agents to the office, protect the culture, and make sure everyone is happy! "







