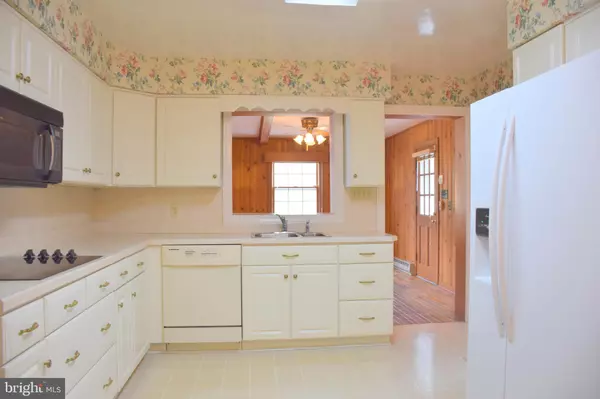$349,000
$375,000
6.9%For more information regarding the value of a property, please contact us for a free consultation.
5 Beds
3 Baths
4,691 SqFt
SOLD DATE : 07/15/2019
Key Details
Sold Price $349,000
Property Type Single Family Home
Sub Type Detached
Listing Status Sold
Purchase Type For Sale
Square Footage 4,691 sqft
Price per Sqft $74
Subdivision Hoffman Heights
MLS Listing ID VAWR136294
Sold Date 07/15/19
Style Cape Cod
Bedrooms 5
Full Baths 2
Half Baths 1
HOA Y/N N
Abv Grd Liv Area 2,960
Originating Board BRIGHT
Year Built 1964
Annual Tax Amount $2,793
Tax Year 2018
Lot Size 0.344 Acres
Acres 0.34
Property Description
Drastic price drop below Zestimate! Classic Custom Built Cape Cod! Quality Home Designed with Attention to Every Detail! In Town with Mountain Views! One Level Living with Main Floor Master Suite & Laundry! This timeless beauty is a must see. Spacious, bright, and beautiful! Boasting Over 5,500 square feet including large laundry/storage room in the basement. Be ready to entertain with numerous hosting spaces formal living room for proper dinners, indoor porch with grill for fun BBQ nights, or cocktails on the covered front porch watching sunset with neighbors. Location! Location! Location! Close to historical downtown Main Street, shopping, outdoor adventure & recreation (Skyline Drive, Shenandoah River, Andy Guest Park, Soccer Plex, Eastham Dog Park), dining (Front Royal has been highlighted in numerous tourism guides for our hidden gems), easy access to Rt 66 for commuters, and the list can go on and on!Highlighted features Include: Fresh paint and new carpet throughout. Kitchen includes double wall oven, built-in microwave, pass through to breakfast room, desk, built-in shelving, ample cabinets, garbage disposal. Master suite on main level with easy step shower and laundry in hall. Indoor porch (20x11) includes heat for chilly nights, built in brick grill, and mountain views. Upstairs bedrooms are bright with potential 2nd master suite. HUGE oversized garage (28x21) perfect for mechanic workshop, storage, and handyman work. Garden shed.
Location
State VA
County Warren
Zoning R-2
Rooms
Other Rooms Living Room, Dining Room, Primary Bedroom, Bedroom 2, Bedroom 3, Bedroom 4, Bedroom 5, Kitchen, Game Room, Family Room, Den, Foyer, Breakfast Room, Sun/Florida Room, Laundry, Other, Utility Room, Bathroom 2, Primary Bathroom, Half Bath
Basement Full, Connecting Stairway, Daylight, Partial, Heated, Improved, Interior Access, Outside Entrance, Partially Finished, Rear Entrance, Shelving, Space For Rooms, Walkout Level, Walkout Stairs, Windows
Main Level Bedrooms 1
Interior
Interior Features Attic, Attic/House Fan, Bar, Breakfast Area, Built-Ins, Ceiling Fan(s), Chair Railings, Crown Moldings, Dining Area, Entry Level Bedroom, Exposed Beams, Floor Plan - Traditional, Formal/Separate Dining Room, Primary Bath(s), Wet/Dry Bar, Wainscotting, Wood Floors
Hot Water Electric
Heating Hot Water
Cooling Central A/C
Flooring Hardwood, Carpet
Fireplaces Number 1
Fireplaces Type Mantel(s), Gas/Propane
Equipment Built-In Microwave, Cooktop, Dishwasher, Disposal, Dryer, Icemaker, Indoor Grill, Oven - Double, Oven - Wall, Refrigerator, Washer, Water Heater
Fireplace Y
Appliance Built-In Microwave, Cooktop, Dishwasher, Disposal, Dryer, Icemaker, Indoor Grill, Oven - Double, Oven - Wall, Refrigerator, Washer, Water Heater
Heat Source Oil
Laundry Main Floor, Lower Floor
Exterior
Exterior Feature Porch(es), Enclosed
Garage Garage - Front Entry, Oversized
Garage Spaces 2.0
Waterfront N
Water Access N
View Mountain
Accessibility Other
Porch Porch(es), Enclosed
Parking Type Detached Garage, Driveway
Total Parking Spaces 2
Garage Y
Building
Lot Description Landscaping
Story 3+
Sewer Public Sewer
Water Public
Architectural Style Cape Cod
Level or Stories 3+
Additional Building Above Grade, Below Grade
New Construction N
Schools
Elementary Schools Ressie Jeffries
Middle Schools Skyline
High Schools Skyline
School District Warren County Public Schools
Others
Senior Community No
Tax ID 20A6 6 2 8
Ownership Fee Simple
SqFt Source Estimated
Security Features Security System
Special Listing Condition Standard
Read Less Info
Want to know what your home might be worth? Contact us for a FREE valuation!

Our team is ready to help you sell your home for the highest possible price ASAP

Bought with Janet A Holden • CENTURY 21 New Millennium

"My job is to find and attract mastery-based agents to the office, protect the culture, and make sure everyone is happy! "







