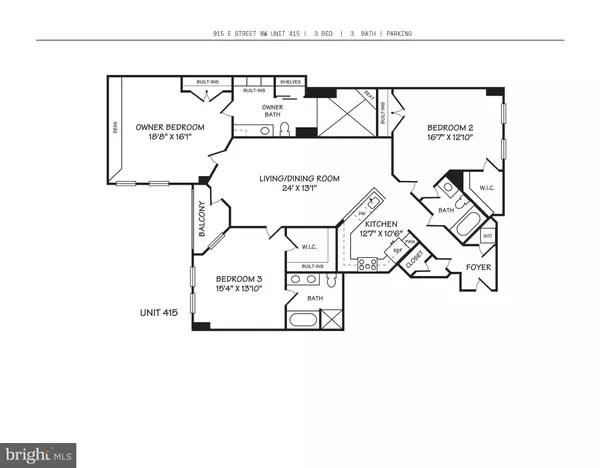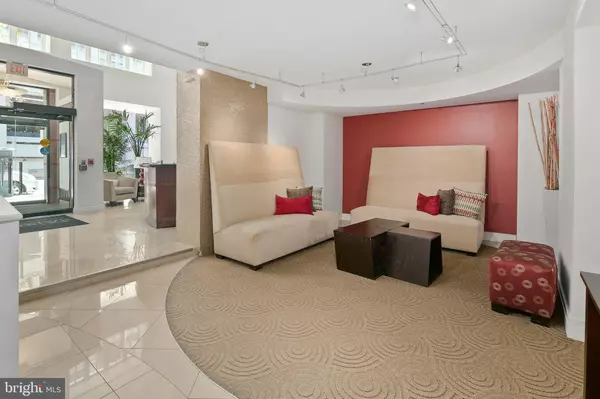$799,000
$799,000
For more information regarding the value of a property, please contact us for a free consultation.
3 Beds
3 Baths
1,700 SqFt
SOLD DATE : 07/17/2019
Key Details
Sold Price $799,000
Property Type Condo
Sub Type Condo/Co-op
Listing Status Sold
Purchase Type For Sale
Square Footage 1,700 sqft
Price per Sqft $470
Subdivision Penn Quarter
MLS Listing ID DCDC431814
Sold Date 07/17/19
Style Traditional
Bedrooms 3
Full Baths 3
Condo Fees $1,313/mo
HOA Y/N N
Abv Grd Liv Area 1,700
Originating Board BRIGHT
Year Built 2006
Annual Tax Amount $6,837
Tax Year 2018
Lot Size 230 Sqft
Acres 0.01
Property Description
Welcome to The Artisan, a pet-friendly, full-service building, perfectly located in the heart of Penn Quarter and near everything: All metro lines, restaurants, shopping, museums, theaters and more. This 1700 sq ft flat has just undergone a beautiful renovation and is ready for the new owners! From the 6 white oak floors throughout to the open white kitchen with stainless appliances, gas cooking and granite counters, you will love the generous space as well as the delightful balcony overlooking the courtyard. All 3 bedrooms have en-suite bathrooms and exceptionally generous closet space. The owners suite overlooks the lovely courtyard, has custom built in cabinetry and an ADA compliant bathroom. All the appliances are new and there is washer/dryer in the unit. The building is full service, with 24 hr concierge staff, a roof deck with grills and stunning views of DC, a full fitness center and party room. 2 storage units as well as garage parking complete this exceptional package Condo fee of $1313.30/mo includes: 24 hour concierge, roof deck with grills, fitness center, party room, 2 storage units, assigned garage parking, water, sewer, reserves, common area maintenance, master insurance policy, professional management.
Location
State DC
County Washington
Zoning D-6-R
Rooms
Main Level Bedrooms 3
Interior
Interior Features Built-Ins, Combination Dining/Living, Combination Kitchen/Dining, Dining Area, Floor Plan - Open, Kitchen - Gourmet, Kitchen - Table Space, Primary Bath(s), Recessed Lighting, Upgraded Countertops, Walk-in Closet(s), Wood Floors, Elevator
Heating Forced Air
Cooling Central A/C
Flooring Wood
Equipment Built-In Microwave, Dishwasher, Disposal, Dryer, Icemaker, Microwave, Oven/Range - Gas, Refrigerator, Stainless Steel Appliances, Washer, Stove
Fireplace N
Appliance Built-In Microwave, Dishwasher, Disposal, Dryer, Icemaker, Microwave, Oven/Range - Gas, Refrigerator, Stainless Steel Appliances, Washer, Stove
Heat Source Electric
Laundry Dryer In Unit, Washer In Unit
Exterior
Exterior Feature Deck(s), Screened, Porch(es), Balcony
Parking Features Garage Door Opener, Inside Access, Basement Garage
Garage Spaces 1.0
Amenities Available Common Grounds, Exercise Room, Party Room, Storage Bin, Concierge, Elevator, Extra Storage, Fitness Center
Water Access N
Accessibility Elevator, Grab Bars Mod, Mobility Improvements, Roll-in Shower, Wheelchair Mod
Porch Deck(s), Screened, Porch(es), Balcony
Attached Garage 1
Total Parking Spaces 1
Garage Y
Building
Story 1
Unit Features Mid-Rise 5 - 8 Floors
Sewer Public Sewer
Water Public
Architectural Style Traditional
Level or Stories 1
Additional Building Above Grade, Below Grade
Structure Type High
New Construction N
Schools
School District District Of Columbia Public Schools
Others
Pets Allowed Y
HOA Fee Include Ext Bldg Maint,Lawn Maintenance,Sewer,Snow Removal,Water,Common Area Maintenance,Management,Recreation Facility,Reserve Funds,Trash
Senior Community No
Tax ID 0377//2101
Ownership Condominium
Security Features Doorman,Desk in Lobby,Main Entrance Lock,Security Gate,Fire Detection System,Intercom
Special Listing Condition Standard
Pets Allowed Dogs OK, Cats OK
Read Less Info
Want to know what your home might be worth? Contact us for a FREE valuation!

Our team is ready to help you sell your home for the highest possible price ASAP

Bought with Jacob Anderson • Coldwell Banker Realty - Washington
"My job is to find and attract mastery-based agents to the office, protect the culture, and make sure everyone is happy! "







