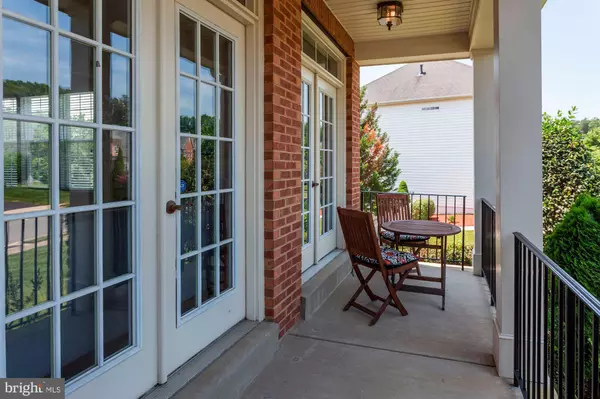$499,900
$499,900
For more information regarding the value of a property, please contact us for a free consultation.
5 Beds
5 Baths
3,714 SqFt
SOLD DATE : 07/12/2019
Key Details
Sold Price $499,900
Property Type Single Family Home
Sub Type Detached
Listing Status Sold
Purchase Type For Sale
Square Footage 3,714 sqft
Price per Sqft $134
Subdivision Davis Estates
MLS Listing ID VAPW470002
Sold Date 07/12/19
Style Traditional
Bedrooms 5
Full Baths 4
Half Baths 1
HOA Fees $33/qua
HOA Y/N Y
Abv Grd Liv Area 3,054
Originating Board BRIGHT
Year Built 2005
Annual Tax Amount $5,731
Tax Year 2019
Lot Size 0.266 Acres
Acres 0.27
Property Description
Light. Space. Tranquility. Greenery. Solar. Convenience. Imagine having an energy bill of $17 monthly. This beautiful updated home abounds with open spaces, streaming sunlight, gleaming hardwood floors, and vistas of trees, making it an entertainer s delight. Four spacious bedrooms and three full bathrooms upstairs, including a huge master suite. Formal living and dining, family room, half bathroom, informal dining, and open flow kitchen make up the main level, which spills out to the deck. Lower level has a full bedroom and bathroom plus large living space, two storage rooms, and a walk-out to the back yard. Hardwood floors on upper two levels, wall-to-wall carpet on lower level. Granite kitchen with backsplash, gas range and electric double oven. This house wants for nothing, just add your own personal touches. The private yard has beautifully landscaped and functional gardens, sitting spaces galore with front porch, back deck, patio, and shaded finished areas below the deck. Solar panels that convey at no cost to the buyer mean that energy bills are often the minimum fee charged by the distributor. This means hundreds of dollars of savings monthly. Other features include gas cooking, dual zoned HVAC, and a Super Home Warranty that conveys. The neighborhood of Keswick Gardens is conveniently located minutes to I-95 and the 234 commuter lot, making access to DC and the Pentagon quite simple. An active HOA ensures the neighborhood looks great. Don t miss this opportunity to own one of the most tranquil and beautiful homes in Dumfries/Mount Claire.
Location
State VA
County Prince William
Zoning R4
Rooms
Basement Full
Interior
Heating Forced Air
Cooling Central A/C
Fireplaces Number 1
Fireplaces Type Gas/Propane
Equipment Built-In Microwave, Cooktop, Dishwasher, Disposal, Dryer, Dryer - Front Loading, Icemaker, Oven - Double, Oven - Wall, Refrigerator, Washer, Water Dispenser, Water Heater
Fireplace Y
Window Features Double Pane
Appliance Built-In Microwave, Cooktop, Dishwasher, Disposal, Dryer, Dryer - Front Loading, Icemaker, Oven - Double, Oven - Wall, Refrigerator, Washer, Water Dispenser, Water Heater
Heat Source Natural Gas
Laundry Main Floor, Washer In Unit, Dryer In Unit
Exterior
Parking Features Garage - Front Entry, Garage Door Opener, Inside Access
Garage Spaces 6.0
Fence Decorative, Fully, Picket, Rear
Water Access N
Accessibility None
Attached Garage 2
Total Parking Spaces 6
Garage Y
Building
Story 3+
Sewer Public Sewer
Water Public
Architectural Style Traditional
Level or Stories 3+
Additional Building Above Grade, Below Grade
New Construction N
Schools
School District Prince William County Public Schools
Others
Pets Allowed Y
Senior Community No
Tax ID 8189-58-7720
Ownership Fee Simple
SqFt Source Assessor
Security Features Security System
Special Listing Condition Standard
Pets Allowed No Pet Restrictions
Read Less Info
Want to know what your home might be worth? Contact us for a FREE valuation!

Our team is ready to help you sell your home for the highest possible price ASAP

Bought with Octavio A Paguaga • Fairfax Realty Select

"My job is to find and attract mastery-based agents to the office, protect the culture, and make sure everyone is happy! "







