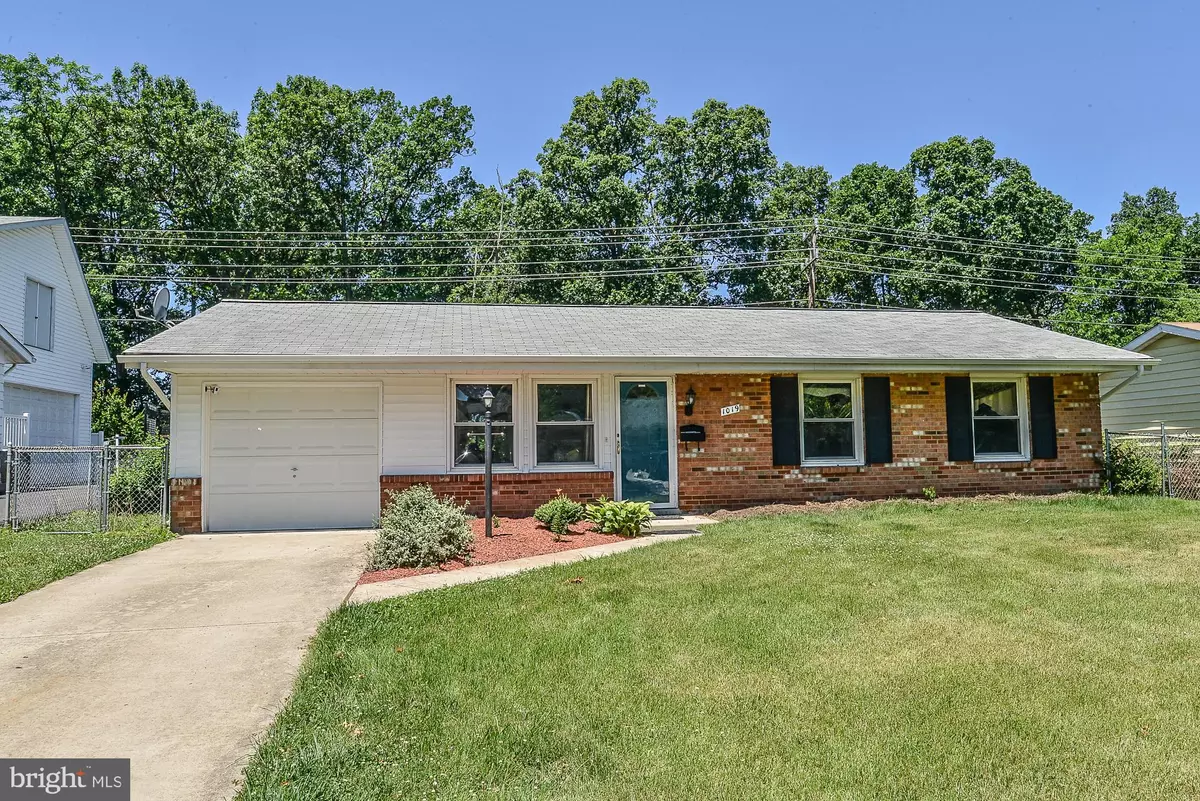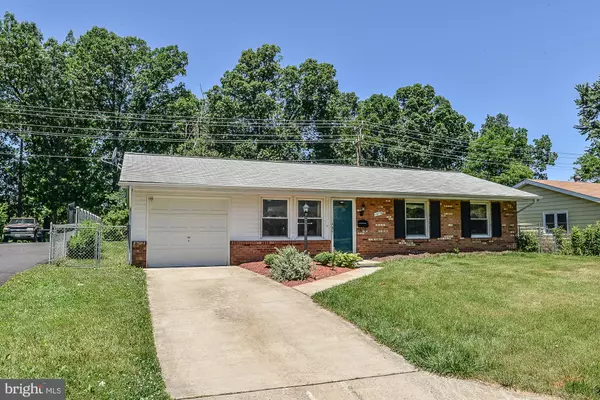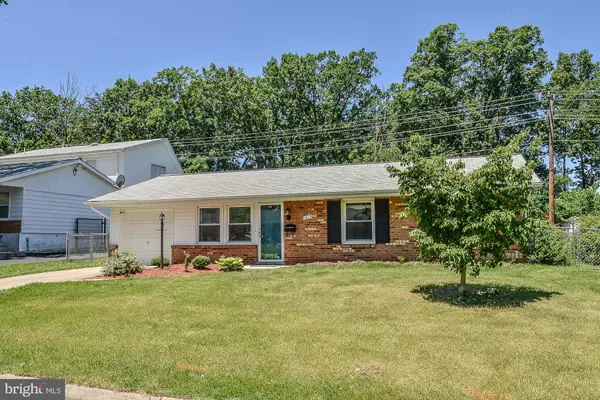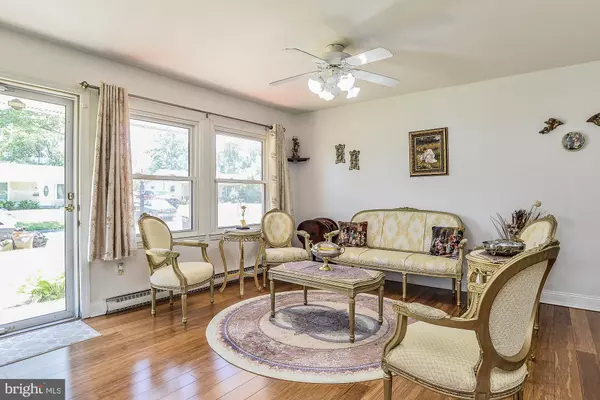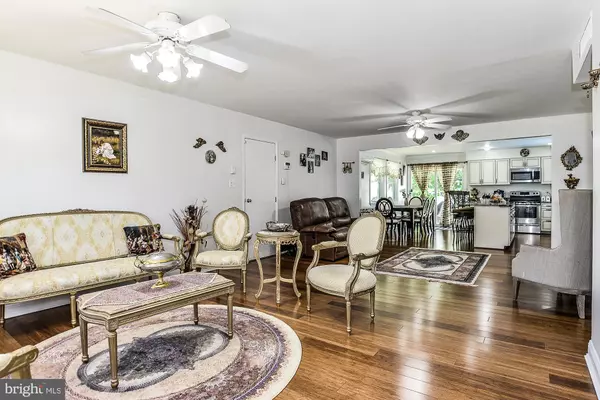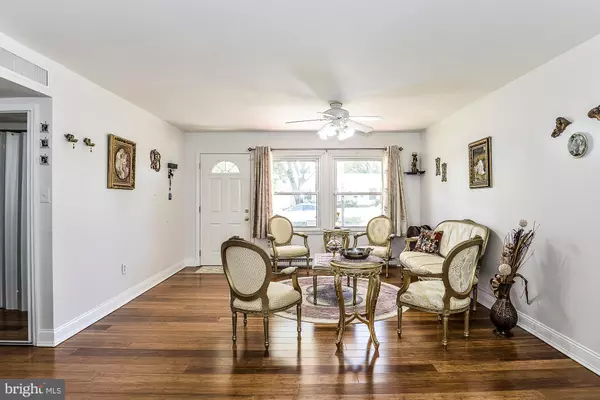$385,000
$384,900
For more information regarding the value of a property, please contact us for a free consultation.
3 Beds
2 Baths
1,200 SqFt
SOLD DATE : 07/12/2019
Key Details
Sold Price $385,000
Property Type Single Family Home
Sub Type Detached
Listing Status Sold
Purchase Type For Sale
Square Footage 1,200 sqft
Price per Sqft $320
Subdivision Sterling
MLS Listing ID VALO387034
Sold Date 07/12/19
Style Ranch/Rambler
Bedrooms 3
Full Baths 2
HOA Y/N N
Abv Grd Liv Area 1,200
Originating Board BRIGHT
Year Built 1966
Annual Tax Amount $3,479
Tax Year 2018
Lot Size 8,276 Sqft
Acres 0.19
Property Description
Move in ready single family house in Sterling Park! Luxurious kitchen with eat-in breakfast room leads to the large backyard. Backyard boasts large patio, and many trees for privacy, great for entertaining, living room, and dining room tying in together creating the ideal open concept floorplan. This main level home has fresh paint throughout, brand new kitchen cabinets, new massive countertop, matching stainless steel appliances, bathroom remodeled in 2018, new gutter, new washer and dryer, and new HVAC!!Perfect location with convenient access to Routes 7 and 28. Just Minutes away from 66 and under a minute away from the Omni Ride Commuter Parking Lot, the bus that takes you straight to DC and Back! Minutes to Dulles Town Center, Dulles Airport and plenty of dining, shopping, and entertainment.
Location
State VA
County Loudoun
Zoning 20909
Rooms
Main Level Bedrooms 3
Interior
Interior Features Breakfast Area, Ceiling Fan(s), Entry Level Bedroom, Floor Plan - Open, Kitchen - Island, Wood Floors
Heating Central
Cooling Central A/C
Equipment Built-In Microwave, Dishwasher, Disposal, Dryer - Front Loading, Oven/Range - Electric, Washer - Front Loading
Fireplace N
Appliance Built-In Microwave, Dishwasher, Disposal, Dryer - Front Loading, Oven/Range - Electric, Washer - Front Loading
Heat Source Electric
Laundry Main Floor
Exterior
Parking Features Additional Storage Area, Inside Access, Garage Door Opener, Garage - Front Entry
Garage Spaces 1.0
Water Access N
Roof Type Architectural Shingle
Accessibility Other
Attached Garage 1
Total Parking Spaces 1
Garage Y
Building
Story 1
Sewer Public Septic
Water Public
Architectural Style Ranch/Rambler
Level or Stories 1
Additional Building Above Grade, Below Grade
New Construction N
Schools
Elementary Schools Guilford
Middle Schools Sterling
High Schools Park View
School District Loudoun County Public Schools
Others
Senior Community No
Tax ID 032272299000
Ownership Fee Simple
SqFt Source Estimated
Acceptable Financing FHA, Conventional, Cash
Listing Terms FHA, Conventional, Cash
Financing FHA,Conventional,Cash
Special Listing Condition Standard
Read Less Info
Want to know what your home might be worth? Contact us for a FREE valuation!

Our team is ready to help you sell your home for the highest possible price ASAP

Bought with Alfonso Torres • EXP Realty, LLC

"My job is to find and attract mastery-based agents to the office, protect the culture, and make sure everyone is happy! "


