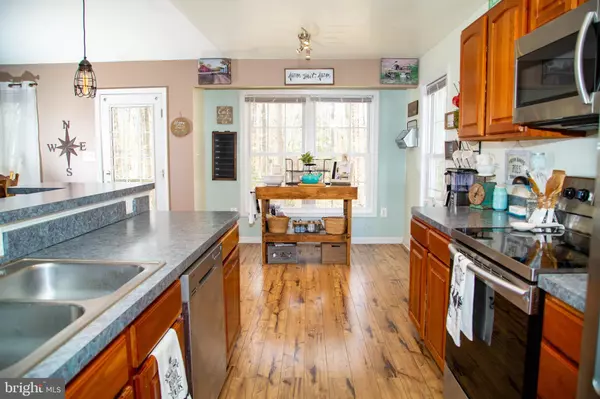$228,000
$233,000
2.1%For more information regarding the value of a property, please contact us for a free consultation.
3 Beds
2 Baths
1,293 SqFt
SOLD DATE : 07/12/2019
Key Details
Sold Price $228,000
Property Type Single Family Home
Sub Type Detached
Listing Status Sold
Purchase Type For Sale
Square Footage 1,293 sqft
Price per Sqft $176
Subdivision Carltons Landing
MLS Listing ID VASP211020
Sold Date 07/12/19
Style Ranch/Rambler
Bedrooms 3
Full Baths 2
HOA Y/N Y
Abv Grd Liv Area 1,293
Originating Board BRIGHT
Year Built 2006
Annual Tax Amount $1,438
Tax Year 2017
Lot Size 1.000 Acres
Acres 1.0
Property Description
Why are you renting when you can buy? Here's a chance for you to possibly pay less for a mortgage than rent.This Lake Anna Access home is located in the Bumpass area of Spotsylvania County.At almost 1300 sq ft, this home offers 3 bedrooms, 2 full bathrooms. Master suite has large walk-in closet, full bathroom, and cathedral ceilings. Living area features open layout and cathedral ceiling. Kitchen looks onto living, , dining, and breakfast area. Stainless steel appliances were a recent addition. Owners have also recently added hot water heater, new hvac system, gravel, and flooring in living area/kitchen. Long driveway offers plenty of parking in addition to the side loading 2-car garage. Shed conveys with home sale. Close to one acre lot. Xfinity/Comcast available! Home has Lake Anna Access (public side). This is a great opportunity for those who enjoy entertaining. Contact agent for details.
Location
State VA
County Spotsylvania
Zoning RR
Rooms
Other Rooms Living Room, Dining Room, Primary Bedroom, Bedroom 2, Bedroom 3, Kitchen, Bathroom 1, Bathroom 2, Primary Bathroom
Main Level Bedrooms 3
Interior
Interior Features Bar, Ceiling Fan(s), Combination Kitchen/Dining, Entry Level Bedroom, Family Room Off Kitchen, Floor Plan - Open, Kitchen - Galley, Primary Bath(s), Walk-in Closet(s)
Hot Water Electric
Heating Heat Pump(s), Central
Cooling Ceiling Fan(s), Central A/C, Heat Pump(s)
Flooring Laminated
Equipment Built-In Microwave, Dishwasher, Oven - Single, Refrigerator, Stainless Steel Appliances, Water Heater
Furnishings No
Fireplace N
Appliance Built-In Microwave, Dishwasher, Oven - Single, Refrigerator, Stainless Steel Appliances, Water Heater
Heat Source Electric
Laundry Main Floor, Hookup
Exterior
Parking Features Garage - Side Entry, Garage Door Opener, Inside Access
Garage Spaces 2.0
Utilities Available Cable TV Available, Phone Available
Amenities Available Beach, Boat Dock/Slip, Boat Ramp, Common Grounds, Picnic Area, Water/Lake Privileges
Water Access Y
Water Access Desc Boat - Powered,Canoe/Kayak,Fishing Allowed,Limited hours of Personal Watercraft Operation (PWC),Private Access,Swimming Allowed,Waterski/Wakeboard
Street Surface Black Top
Accessibility Level Entry - Main
Attached Garage 2
Total Parking Spaces 2
Garage Y
Building
Lot Description Backs to Trees
Story 1
Foundation Crawl Space
Sewer Septic = # of BR
Water Well
Architectural Style Ranch/Rambler
Level or Stories 1
Additional Building Above Grade, Below Grade
New Construction N
Schools
Elementary Schools Berkeley
Middle Schools Post Oak
High Schools Spotsylvania
School District Spotsylvania County Public Schools
Others
HOA Fee Include Common Area Maintenance,Pier/Dock Maintenance,Road Maintenance
Senior Community No
Tax ID 85E1-18-
Ownership Fee Simple
SqFt Source Estimated
Special Listing Condition Standard
Read Less Info
Want to know what your home might be worth? Contact us for a FREE valuation!

Our team is ready to help you sell your home for the highest possible price ASAP

Bought with Raina J Boyd • Virginia CU Realty, LLC

"My job is to find and attract mastery-based agents to the office, protect the culture, and make sure everyone is happy! "







