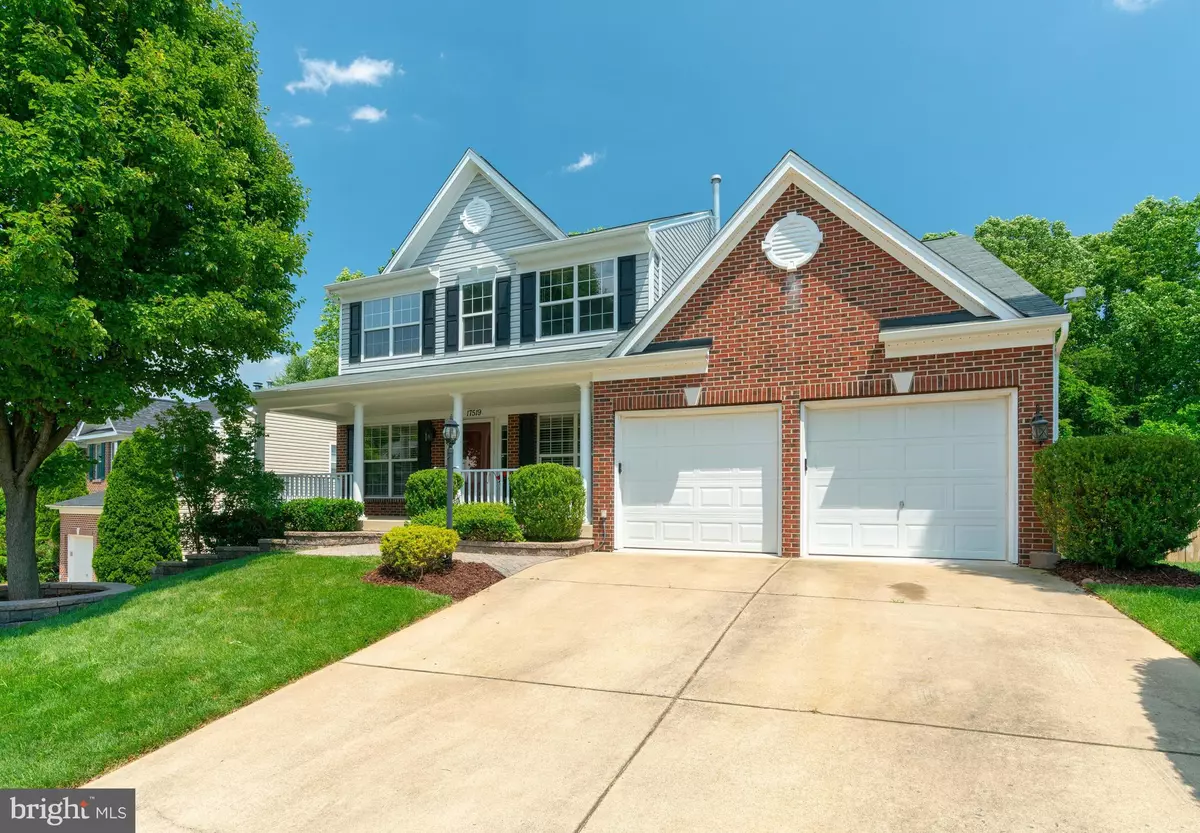$490,900
$479,900
2.3%For more information regarding the value of a property, please contact us for a free consultation.
5 Beds
4 Baths
3,863 SqFt
SOLD DATE : 07/10/2019
Key Details
Sold Price $490,900
Property Type Single Family Home
Sub Type Detached
Listing Status Sold
Purchase Type For Sale
Square Footage 3,863 sqft
Price per Sqft $127
Subdivision Wayside Village
MLS Listing ID VAPW467888
Sold Date 07/10/19
Style Colonial
Bedrooms 5
Full Baths 3
Half Baths 1
HOA Fees $87/mo
HOA Y/N Y
Abv Grd Liv Area 2,586
Originating Board BRIGHT
Year Built 1999
Annual Tax Amount $5,423
Tax Year 2018
Lot Size 9,426 Sqft
Acres 0.22
Property Description
MOVE RIGHT IN! Where to begin? This home has it all. Welcome your guests on the cozy front porch. 2 story foyer. BEAUTIFUL new hardwood floors throughout main level. Formal LR & DR with designer restoration hardware lighting and moldings. 9' ceilings. Main level office over looking back yard. Open concept family room with contemporary tile fireplace surround. Fabulous updated kitchen with custom island with exotic wood top, granite, tile back splash, bill center and corner pantry. Lounge in the screened porch wired for TV, skylights and fan. Open deck for grilling and stairs to yard. Updated hall bath with tile and granite vanity. Nice size bedrooms with ceiling fans and designer accents. Large master suite with vaulted ceiling and dual walk-in closes. Remodeled luxury bath with high-end tile, custom vanity w/ granite, corner soaking tub and private water closet. Finished lower level with rec-room, exercise area, Media room, remodeled bath with custom shower and 5th bedroom. FABULOUS spa room with tub and sauna. Walkout to private patio, fenced yard, shed and sprinklers. New roof & siding -- too much to list it all -- must see! Great location too!
Location
State VA
County Prince William
Zoning R4
Rooms
Basement Fully Finished, Walkout Level
Interior
Interior Features Carpet, Ceiling Fan(s), Chair Railings, Crown Moldings, Family Room Off Kitchen, Floor Plan - Open, Kitchen - Island, Sauna, Sprinkler System, Upgraded Countertops, WhirlPool/HotTub, Window Treatments, Wood Floors
Hot Water Natural Gas
Heating Central, Forced Air
Cooling Ceiling Fan(s), Central A/C
Fireplaces Number 1
Fireplaces Type Mantel(s)
Equipment Built-In Microwave, Dishwasher, Disposal, Dryer, Exhaust Fan, Microwave, Refrigerator, Stove, Washer, Water Heater
Appliance Built-In Microwave, Dishwasher, Disposal, Dryer, Exhaust Fan, Microwave, Refrigerator, Stove, Washer, Water Heater
Heat Source Natural Gas
Exterior
Exterior Feature Deck(s), Patio(s), Porch(es), Screened
Garage Garage - Front Entry
Garage Spaces 2.0
Fence Rear
Amenities Available Common Grounds, Pool - Outdoor, Tot Lots/Playground
Waterfront N
Water Access N
Accessibility None
Porch Deck(s), Patio(s), Porch(es), Screened
Parking Type Attached Garage, Driveway
Attached Garage 2
Total Parking Spaces 2
Garage Y
Building
Story 3+
Sewer Public Sewer
Water Public
Architectural Style Colonial
Level or Stories 3+
Additional Building Above Grade, Below Grade
New Construction N
Schools
Elementary Schools Swans Creek
Middle Schools Potomac
High Schools Potomac
School District Prince William County Public Schools
Others
HOA Fee Include Common Area Maintenance,Management,Pool(s),Recreation Facility,Road Maintenance,Snow Removal,Trash
Senior Community No
Tax ID 8289-53-0303
Ownership Fee Simple
SqFt Source Assessor
Acceptable Financing Cash, FHA, VA, Conventional
Listing Terms Cash, FHA, VA, Conventional
Financing Cash,FHA,VA,Conventional
Special Listing Condition Standard
Read Less Info
Want to know what your home might be worth? Contact us for a FREE valuation!

Our team is ready to help you sell your home for the highest possible price ASAP

Bought with Samuel R Hardman • The Hardman Team LLC

"My job is to find and attract mastery-based agents to the office, protect the culture, and make sure everyone is happy! "







