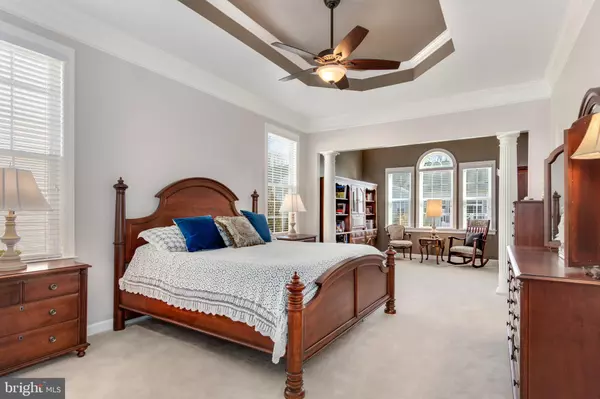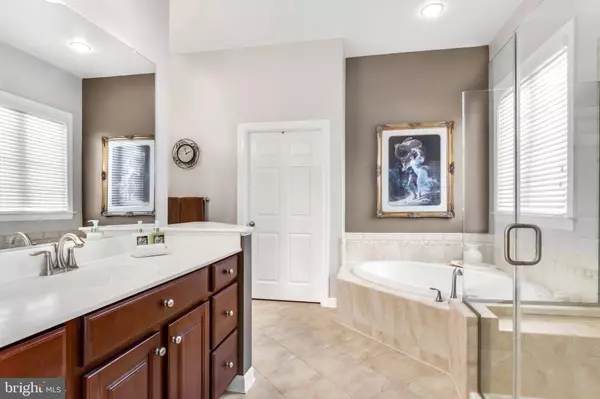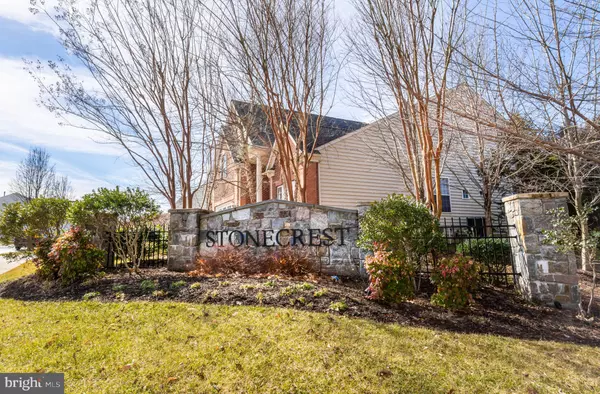$628,500
$635,000
1.0%For more information regarding the value of a property, please contact us for a free consultation.
3 Beds
3 Baths
4,308 SqFt
SOLD DATE : 07/10/2019
Key Details
Sold Price $628,500
Property Type Single Family Home
Sub Type Detached
Listing Status Sold
Purchase Type For Sale
Square Footage 4,308 sqft
Price per Sqft $145
Subdivision Stonecrest
MLS Listing ID MDAA373740
Sold Date 07/10/19
Style Traditional
Bedrooms 3
Full Baths 3
HOA Fees $108/qua
HOA Y/N Y
Abv Grd Liv Area 2,308
Originating Board BRIGHT
Year Built 2009
Annual Tax Amount $5,536
Tax Year 2018
Lot Size 10,150 Sqft
Acres 0.23
Property Description
Imagine luxurious main level living in this gorgeous & meticulously cared for property! The luxurious master suite, gourmet kitchen, dedicated office, and maintenance free landscape are the tip of the iceberg when it comes to exceeding expectations. Entertaining is a breeze with the open floor plan inside & the gorgeous deck off the kitchen outside....and that's just the main level! The fully finished walk out basement includes a large bedroom, full bath, work out room, full bar, and tons of storage. Located conveniently to shopping, and easy access to Rt. 50. This active 48+ community is beautiful, Come and see it for yourself!
Location
State MD
County Anne Arundel
Zoning R2
Rooms
Other Rooms Library
Basement Full, Daylight, Partial, Fully Finished
Main Level Bedrooms 2
Interior
Interior Features Breakfast Area, Built-Ins, 2nd Kitchen, Bar, Carpet, Ceiling Fan(s), Crown Moldings, Entry Level Bedroom, Floor Plan - Open, Formal/Separate Dining Room, Kitchen - Island, Kitchen - Table Space, Primary Bath(s), Pantry, Recessed Lighting, Store/Office, Upgraded Countertops, Walk-in Closet(s), Wet/Dry Bar, Window Treatments, Wood Floors
Hot Water Natural Gas, Instant Hot Water
Heating Heat Pump(s)
Cooling Ceiling Fan(s), Central A/C, Heat Pump(s)
Flooring Hardwood, Carpet
Fireplaces Number 2
Fireplaces Type Gas/Propane
Equipment Built-In Microwave, Dishwasher, Disposal, Dryer - Front Loading, Icemaker, Instant Hot Water, Oven/Range - Gas, Refrigerator, Stainless Steel Appliances, Washer - Front Loading, Water Heater
Fireplace Y
Appliance Built-In Microwave, Dishwasher, Disposal, Dryer - Front Loading, Icemaker, Instant Hot Water, Oven/Range - Gas, Refrigerator, Stainless Steel Appliances, Washer - Front Loading, Water Heater
Heat Source Natural Gas
Laundry Main Floor
Exterior
Parking Features Garage - Front Entry, Inside Access
Garage Spaces 2.0
Utilities Available Natural Gas Available, Water Available, Sewer Available, Electric Available
Water Access N
Street Surface Black Top
Accessibility None
Road Frontage Public
Attached Garage 2
Total Parking Spaces 2
Garage Y
Building
Story 2
Sewer Public Sewer
Water Public
Architectural Style Traditional
Level or Stories 2
Additional Building Above Grade, Below Grade
Structure Type 9'+ Ceilings,Dry Wall,Tray Ceilings
New Construction N
Schools
School District Anne Arundel County Public Schools
Others
Senior Community Yes
Age Restriction 55
Tax ID 020379690223029
Ownership Fee Simple
SqFt Source Assessor
Horse Property N
Special Listing Condition Standard
Read Less Info
Want to know what your home might be worth? Contact us for a FREE valuation!

Our team is ready to help you sell your home for the highest possible price ASAP

Bought with Kelly Sim Joyce • Coldwell Banker Realty
"My job is to find and attract mastery-based agents to the office, protect the culture, and make sure everyone is happy! "







