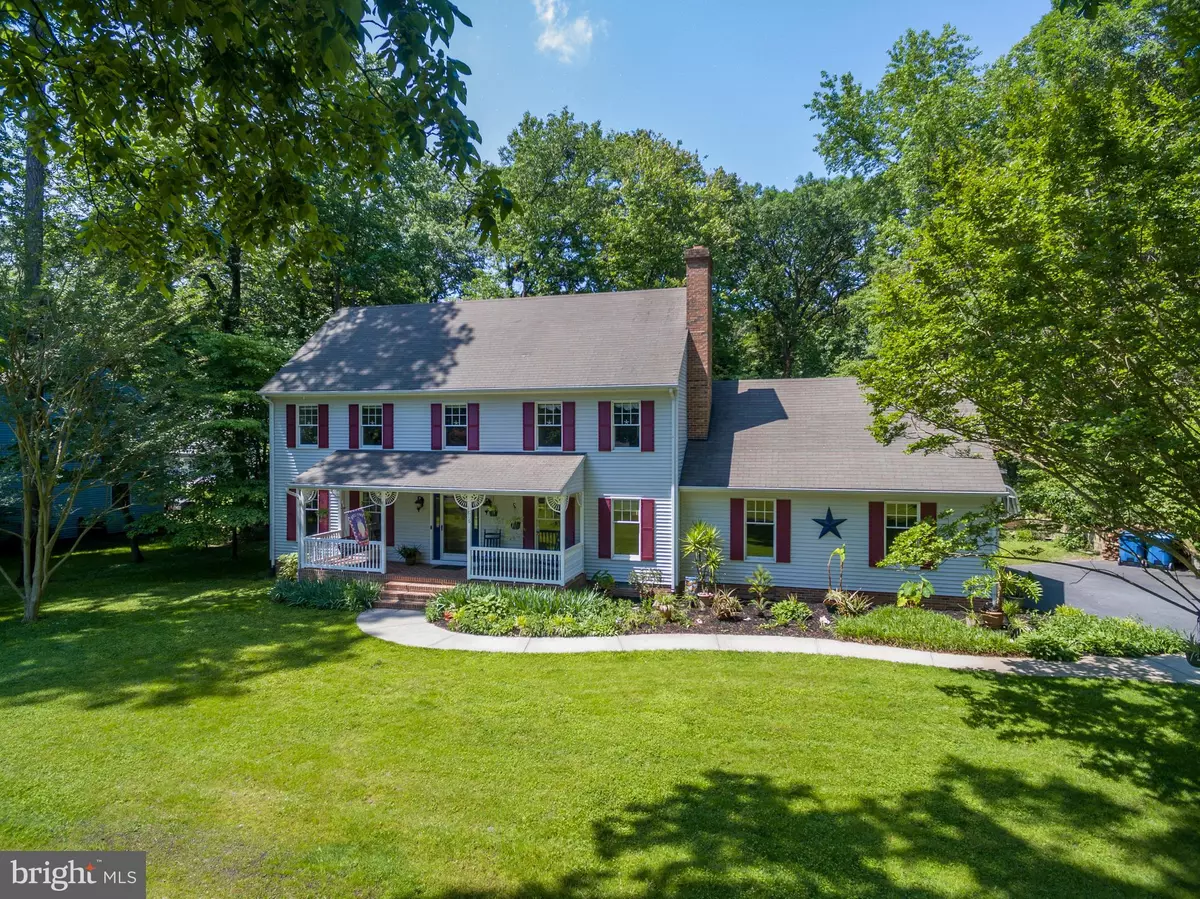$285,000
$289,900
1.7%For more information regarding the value of a property, please contact us for a free consultation.
4 Beds
3 Baths
2,702 SqFt
SOLD DATE : 07/10/2019
Key Details
Sold Price $285,000
Property Type Single Family Home
Sub Type Detached
Listing Status Sold
Purchase Type For Sale
Square Footage 2,702 sqft
Price per Sqft $105
Subdivision Coulbourne Woods
MLS Listing ID MDWC103410
Sold Date 07/10/19
Style Colonial
Bedrooms 4
Full Baths 2
Half Baths 1
HOA Fees $8/ann
HOA Y/N Y
Abv Grd Liv Area 2,702
Originating Board BRIGHT
Year Built 1989
Annual Tax Amount $2,274
Tax Year 2018
Lot Size 0.602 Acres
Acres 0.6
Lot Dimensions 0.00 x 0.00
Property Description
Beautiful four bedroom colonial lovingly maintained by owners and recently renovated. Home has granite countertops, new luxury vinyl plank flooring, new carpet throughout second floor(15 yr transferrable warranty), new walk in shower in master bathroom, upgraded appliances and light fixtures. This home has been freshly painted and is ready for new owners. The cozy family room has a large brick fireplace which has recently been refinished. There is a third floor that is perfect for a game room, bonus room, extra living area or den. There is something outdoors for everyone to enjoy. There is a pool, hot tub, deck, and greenhouse. A large inviting front porch offers a porch swing and two rocking chairs for relaxing in the shade. This home has it all and some more. The owners are downsizing and leaving a list of items that convey for new owners. This is a wonderful opportunity that you don't want to miss. Move in and start enjoying this summer. Home has also been power washed and shutters recently painted. See report on file for recent roof inspection and recent septic inspection.
Location
State MD
County Wicomico
Area Wicomico Southeast (23-04)
Zoning R
Interior
Interior Features Ceiling Fan(s), Family Room Off Kitchen, Floor Plan - Traditional, Formal/Separate Dining Room, Kitchen - Eat-In, Primary Bath(s), Recessed Lighting, Upgraded Countertops, Walk-in Closet(s), WhirlPool/HotTub, Window Treatments, Wood Floors
Hot Water Electric
Heating Heat Pump(s)
Cooling Central A/C, Ceiling Fan(s)
Flooring Hardwood, Ceramic Tile, Carpet
Fireplaces Number 1
Fireplaces Type Mantel(s), Fireplace - Glass Doors, Brick, Screen
Equipment Dishwasher, Dryer - Electric, Exhaust Fan, Extra Refrigerator/Freezer, Microwave, Oven/Range - Electric, Refrigerator, Stainless Steel Appliances, Washer, Water Heater
Fireplace Y
Window Features Screens
Appliance Dishwasher, Dryer - Electric, Exhaust Fan, Extra Refrigerator/Freezer, Microwave, Oven/Range - Electric, Refrigerator, Stainless Steel Appliances, Washer, Water Heater
Heat Source Electric
Laundry Lower Floor
Exterior
Exterior Feature Deck(s), Porch(es)
Parking Features Garage - Side Entry, Additional Storage Area
Garage Spaces 12.0
Pool Above Ground
Utilities Available Electric Available
Water Access N
View Garden/Lawn
Roof Type Architectural Shingle
Street Surface Paved
Accessibility None
Porch Deck(s), Porch(es)
Attached Garage 2
Total Parking Spaces 12
Garage Y
Building
Story 3+
Foundation Crawl Space
Sewer Septic = # of BR
Water Public
Architectural Style Colonial
Level or Stories 3+
Additional Building Above Grade, Below Grade
Structure Type Dry Wall
New Construction N
Schools
Elementary Schools Fruitland
Middle Schools Bennett
High Schools Parkside
School District Wicomico County Public Schools
Others
Senior Community No
Tax ID 08-029253
Ownership Fee Simple
SqFt Source Assessor
Security Features Monitored,Security System
Acceptable Financing FHA, Cash, Conventional, USDA, VA
Horse Property N
Listing Terms FHA, Cash, Conventional, USDA, VA
Financing FHA,Cash,Conventional,USDA,VA
Special Listing Condition Standard
Read Less Info
Want to know what your home might be worth? Contact us for a FREE valuation!

Our team is ready to help you sell your home for the highest possible price ASAP

Bought with Dale King • Esham Real Estate
"My job is to find and attract mastery-based agents to the office, protect the culture, and make sure everyone is happy! "







