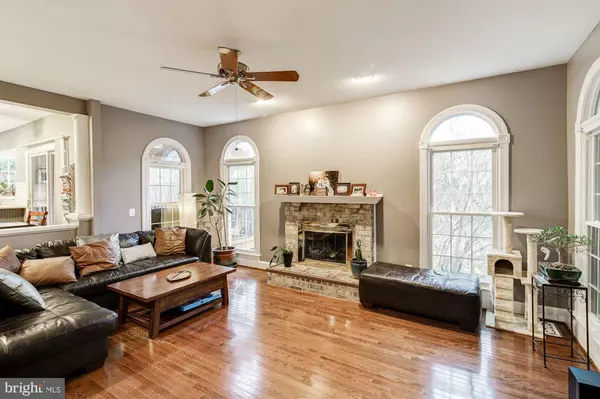$680,000
$675,000
0.7%For more information regarding the value of a property, please contact us for a free consultation.
4 Beds
3 Baths
2,922 SqFt
SOLD DATE : 07/09/2019
Key Details
Sold Price $680,000
Property Type Single Family Home
Sub Type Detached
Listing Status Sold
Purchase Type For Sale
Square Footage 2,922 sqft
Price per Sqft $232
Subdivision Virginia Run
MLS Listing ID VAFX1065616
Sold Date 07/09/19
Style Colonial
Bedrooms 4
Full Baths 2
Half Baths 1
HOA Fees $70/mo
HOA Y/N Y
Abv Grd Liv Area 2,922
Originating Board BRIGHT
Year Built 1989
Annual Tax Amount $7,180
Tax Year 2018
Lot Size 0.307 Acres
Acres 0.31
Property Description
Unbeatable, private cul-de-sac lot with a large, level yard that backs to miles of trails. Unique combination of elegance and warmth w/modern upgrades throughout. Fully renovated eat-in kitchen w/quartz counters, new S/S appliances and a large bay window opening to the rear yard. The new screened-in porch & expanded deck offer al fresco dining and entertaining at its finest. The owner's suite boasts a large sitting area and a wonderful master bath, while the 3 additional bedrooms provide ample room & closet space. Soaring ceilings & large windows invite nature into every room. The countless updates and attention to detail are ever-present, from the classic study to the spacious family room with a gas fireplace, from the butler's pantry to the laundry room, from the new roof and fenced-in rear yard to the 2 car garage - this is the one-of-a-kind opportunity you've been waiting for. Virginia Run's friendly community has year-round events & gatherings; amenities include swimming pool, tennis courts, basketball courts, sports fields and playground. A beautifully updated masterpiece that sits on one of the most desirable lots in sought-after Virginia Run - this is the one! **OFFERS DUE MONDAY 6/3 at 9AM**
Location
State VA
County Fairfax
Zoning 030
Rooms
Other Rooms Living Room, Dining Room, Primary Bedroom, Bedroom 2, Bedroom 3, Bedroom 4, Kitchen, Family Room, Basement, Foyer, Laundry, Office, Bathroom 2, Primary Bathroom, Half Bath
Basement Daylight, Partial, Outside Entrance, Rear Entrance, Space For Rooms, Unfinished, Walkout Level, Full, Rough Bath Plumb
Interior
Interior Features Breakfast Area, Built-Ins, Butlers Pantry, Carpet, Ceiling Fan(s), Chair Railings, Crown Moldings, Dining Area, Family Room Off Kitchen, Floor Plan - Open, Formal/Separate Dining Room, Kitchen - Gourmet, Kitchen - Table Space, Primary Bath(s), Recessed Lighting, Upgraded Countertops, Walk-in Closet(s), WhirlPool/HotTub, Window Treatments, Wood Floors, Other
Hot Water Natural Gas
Heating Forced Air
Cooling Central A/C, Ceiling Fan(s)
Flooring Hardwood
Fireplaces Number 1
Fireplaces Type Gas/Propane, Fireplace - Glass Doors, Mantel(s), Brick
Equipment Built-In Microwave, Dishwasher, Disposal, Dryer - Front Loading, Built-In Range, Humidifier, Extra Refrigerator/Freezer, Stainless Steel Appliances, Icemaker, Oven - Double, Oven - Wall, Oven/Range - Gas, Refrigerator, Surface Unit, Washer - Front Loading, Water Dispenser
Window Features Bay/Bow,Screens
Appliance Built-In Microwave, Dishwasher, Disposal, Dryer - Front Loading, Built-In Range, Humidifier, Extra Refrigerator/Freezer, Stainless Steel Appliances, Icemaker, Oven - Double, Oven - Wall, Oven/Range - Gas, Refrigerator, Surface Unit, Washer - Front Loading, Water Dispenser
Heat Source Natural Gas
Laundry Main Floor, Washer In Unit, Dryer In Unit
Exterior
Exterior Feature Balcony, Enclosed, Porch(es), Screened
Garage Garage - Front Entry, Garage Door Opener, Inside Access
Garage Spaces 2.0
Fence Rear, Wood
Amenities Available Club House, Community Center, Jog/Walk Path, Pool - Outdoor, Tennis Courts, Tot Lots/Playground, Party Room, Common Grounds, Soccer Field
Waterfront N
Water Access N
View Scenic Vista, Trees/Woods
Accessibility Other
Porch Balcony, Enclosed, Porch(es), Screened
Parking Type Attached Garage
Attached Garage 2
Total Parking Spaces 2
Garage Y
Building
Lot Description Backs to Trees, Cul-de-sac, Front Yard, Landscaping, Level, No Thru Street, Premium, Private, Rear Yard
Story 3+
Sewer Public Sewer
Water Public
Architectural Style Colonial
Level or Stories 3+
Additional Building Above Grade, Below Grade
Structure Type 9'+ Ceilings,High
New Construction N
Schools
School District Fairfax County Public Schools
Others
HOA Fee Include Pool(s),Snow Removal,Trash
Senior Community No
Tax ID 0534 08 0539
Ownership Fee Simple
SqFt Source Estimated
Special Listing Condition Standard
Read Less Info
Want to know what your home might be worth? Contact us for a FREE valuation!

Our team is ready to help you sell your home for the highest possible price ASAP

Bought with Marcus A Rondeau • CENTURY 21 New Millennium

"My job is to find and attract mastery-based agents to the office, protect the culture, and make sure everyone is happy! "







