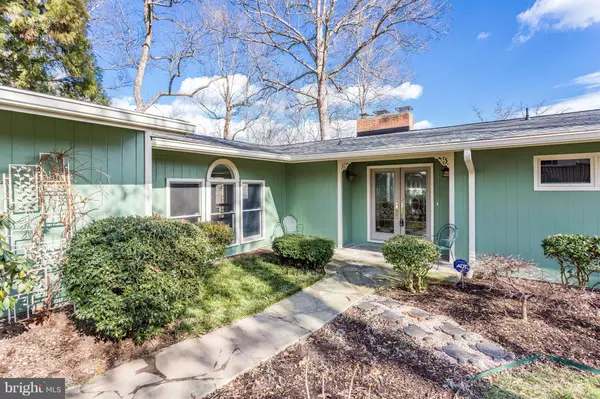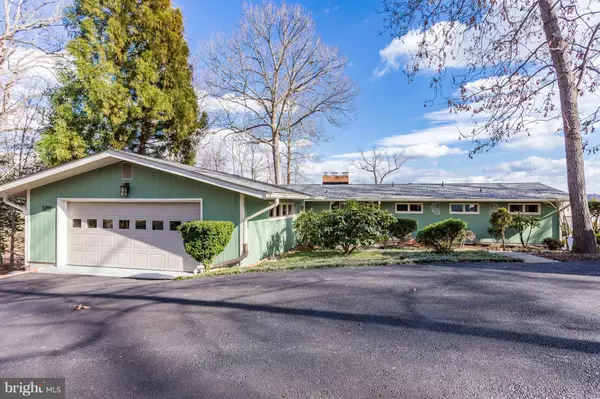$479,000
$479,000
For more information regarding the value of a property, please contact us for a free consultation.
6 Beds
3 Baths
3,610 SqFt
SOLD DATE : 05/31/2019
Key Details
Sold Price $479,000
Property Type Single Family Home
Sub Type Detached
Listing Status Sold
Purchase Type For Sale
Square Footage 3,610 sqft
Price per Sqft $132
Subdivision Graham Park Shores
MLS Listing ID VAPW466144
Sold Date 05/31/19
Style Ranch/Rambler
Bedrooms 6
Full Baths 3
HOA Y/N N
Abv Grd Liv Area 1,845
Originating Board BRIGHT
Year Built 1968
Annual Tax Amount $3,750
Tax Year 2018
Lot Size 0.633 Acres
Acres 0.63
Property Description
The View! Mid-centrury rambler built in 1968 with Western Red Cedar siding. With water view of Quantico Creek and many recent upgrades. Approximately 3,410 square feet of living area on two levels and a private .63 acre (27,597 square foot) yard with mature oak and poplar trees. Six bedrooms, 3 renovated full baths, renovated kitchen on upper level and second kitchen on lower level. Large 2-car garage with room for two SUV's and with built-in storage. Two brick fireplaces with wood mantles. Unfinished laundry and workshop area in basement that has walk-out to lower porch. Fenced back yard, enclosed and attached outdoor storage room, upper wood deck, upper screened porch and lower tiled open porch. Private and secluded with occasional wildlife visits and many bird watching opportunities. Less than 10 minutes from Quantico Marine Base, local shopping and 1-95. New asphalt driveway resurfacing! New roof & 5" gutters! New paint! New upper kitchen tile floor, granite countertops & appliances! Anderson windows renovated! New washer & dryer + utility sink! Updated AC condenser & handler! Wood deck surface replaced! Updated water heater!
Location
State VA
County Prince William
Zoning RES
Rooms
Other Rooms Living Room, Dining Room, Primary Bedroom, Bedroom 2, Bedroom 3, Bedroom 4, Bedroom 5, Kitchen, Den, Foyer, Sun/Florida Room, Laundry, Bedroom 6, Bathroom 2, Primary Bathroom, Screened Porch
Basement Full, Connecting Stairway, Heated, Improved, Interior Access, Outside Entrance, Partially Finished, Rear Entrance, Shelving, Unfinished, Walkout Level, Windows, Workshop
Main Level Bedrooms 3
Interior
Interior Features Breakfast Area, Built-Ins, Ceiling Fan(s), Chair Railings, Crown Moldings, Dining Area, Entry Level Bedroom, Floor Plan - Traditional, Kitchen - Eat-In, Kitchen - Galley, Kitchen - Table Space, Primary Bath(s), Pantry, Bathroom - Stall Shower, Upgraded Countertops, Walk-in Closet(s), Wet/Dry Bar, Wood Floors
Heating Forced Air
Cooling Central A/C, Ceiling Fan(s)
Fireplaces Number 2
Fireplaces Type Brick, Mantel(s), Wood
Equipment Dishwasher, Disposal, Dryer, Icemaker, Oven/Range - Gas, Refrigerator, Washer, Water Heater
Fireplace Y
Appliance Dishwasher, Disposal, Dryer, Icemaker, Oven/Range - Gas, Refrigerator, Washer, Water Heater
Heat Source Natural Gas
Exterior
Parking Features Additional Storage Area, Built In, Covered Parking, Garage - Side Entry, Garage Door Opener, Inside Access, Oversized
Garage Spaces 2.0
Water Access N
Accessibility Other
Attached Garage 2
Total Parking Spaces 2
Garage Y
Building
Story 2
Sewer Public Sewer
Water Public
Architectural Style Ranch/Rambler
Level or Stories 2
Additional Building Above Grade, Below Grade
New Construction N
Schools
School District Prince William County Public Schools
Others
Senior Community No
Tax ID 8288-36-3511
Ownership Fee Simple
SqFt Source Assessor
Special Listing Condition Standard
Read Less Info
Want to know what your home might be worth? Contact us for a FREE valuation!

Our team is ready to help you sell your home for the highest possible price ASAP

Bought with Taylor H McNeal • CENTURY 21 New Millennium
"My job is to find and attract mastery-based agents to the office, protect the culture, and make sure everyone is happy! "







