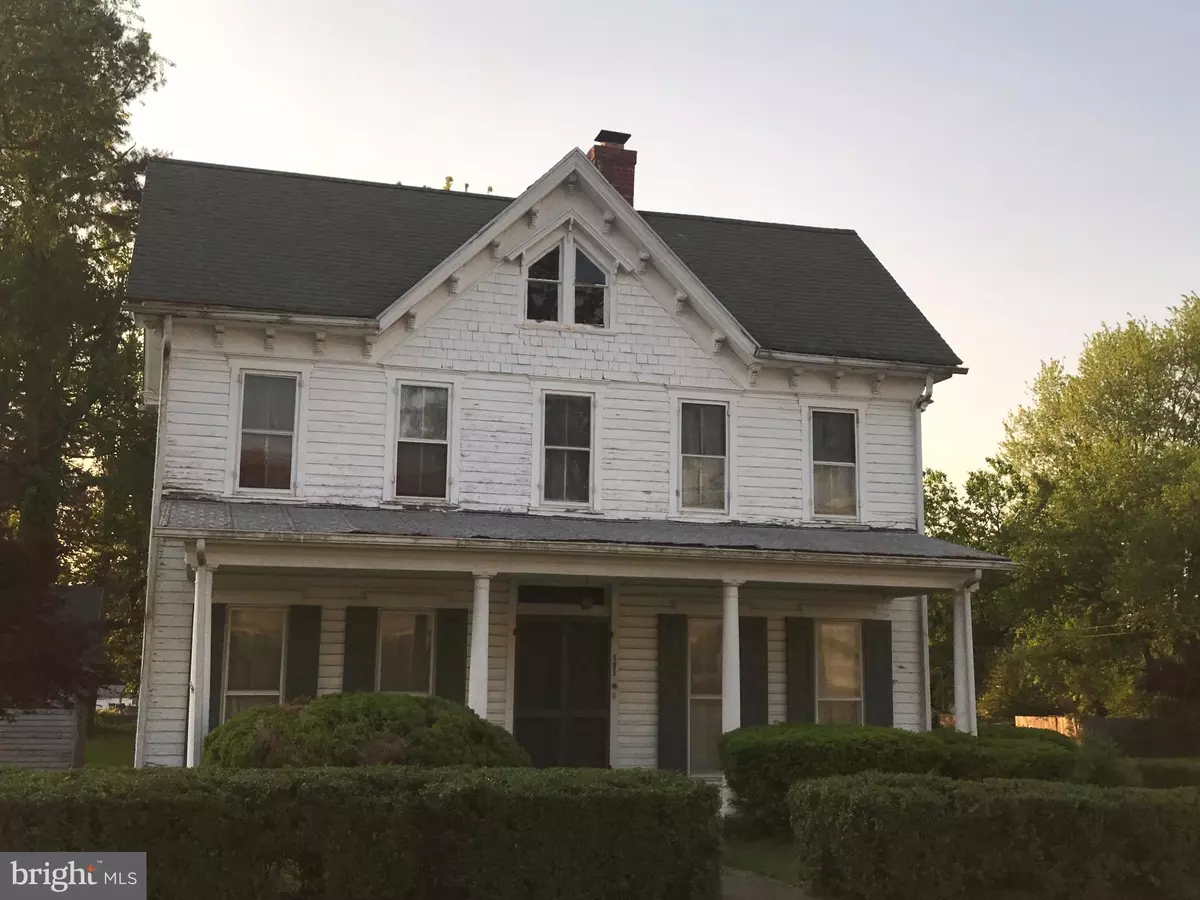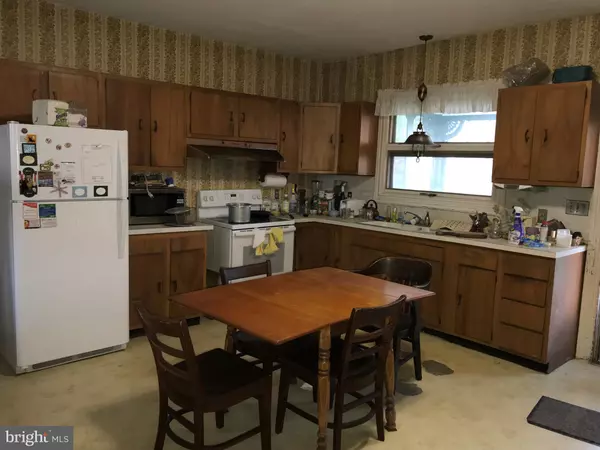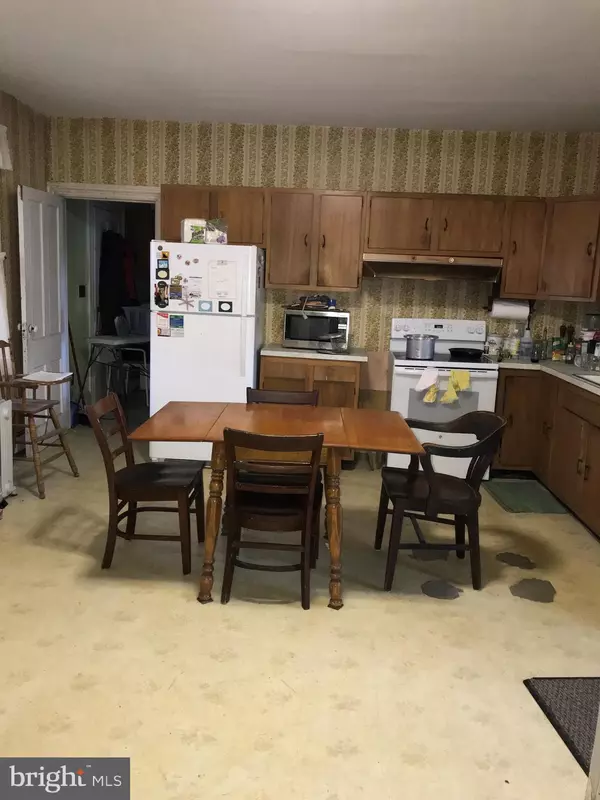$125,000
$125,000
For more information regarding the value of a property, please contact us for a free consultation.
3 Beds
2 Baths
2,550 SqFt
SOLD DATE : 07/08/2019
Key Details
Sold Price $125,000
Property Type Single Family Home
Sub Type Detached
Listing Status Sold
Purchase Type For Sale
Square Footage 2,550 sqft
Price per Sqft $49
Subdivision Townsend
MLS Listing ID DENC478684
Sold Date 07/08/19
Style Colonial
Bedrooms 3
Full Baths 2
HOA Y/N N
Abv Grd Liv Area 2,550
Originating Board BRIGHT
Year Built 1880
Annual Tax Amount $976
Tax Year 2018
Lot Size 0.650 Acres
Acres 0.65
Lot Dimensions 150.00 x 189.50
Property Description
Circa 1880 this charming farmhouse offers many possibilities for it's new owners. Large eat in country style kitchen, formal dining room with fireplace and a large living room. One of the original homes in Townsend, this home has tons of history. Small building behind the house is believed to be a meat house. Barn is attached to the rear of the home was physical moved from the grain company across the street, this barn would be ideal for a wood shop or someone needing space, there is a lot of detail in the home. Check out the original door hardware, the amber transett over the front door or the hand pumped well on the side of the house. If you want unique this may be the home for you. House needs TLC. You could live in it while you do repairs. It will not pass an FHA inspection and owner is selling it in "as-is" condition. All personal items including the Model T in the barn are excluded from the sale. Home we believe is one parcel but a double lot that is not subdivided. Stop on by. This is truly a one of a kind home. Easy to view. Please call for your private tour.
Location
State DE
County New Castle
Area South Of The Canal (30907)
Zoning 25R
Rooms
Other Rooms Dining Room, Bedroom 2, Bedroom 3, Kitchen, Family Room, Bedroom 1, Storage Room, Workshop, Bathroom 1, Bathroom 2
Main Level Bedrooms 3
Interior
Heating Baseboard - Hot Water
Cooling None
Fireplaces Number 1
Furnishings No
Fireplace Y
Heat Source Oil
Exterior
Water Access N
Accessibility None
Garage N
Building
Story 2
Sewer No Septic System
Water Public
Architectural Style Colonial
Level or Stories 2
Additional Building Above Grade, Below Grade
New Construction N
Schools
School District Appoquinimink
Others
Senior Community No
Tax ID 25-003.00-024
Ownership Fee Simple
SqFt Source Assessor
Special Listing Condition Standard
Read Less Info
Want to know what your home might be worth? Contact us for a FREE valuation!

Our team is ready to help you sell your home for the highest possible price ASAP

Bought with Erica M Bader • Keller Williams Realty
"My job is to find and attract mastery-based agents to the office, protect the culture, and make sure everyone is happy! "







