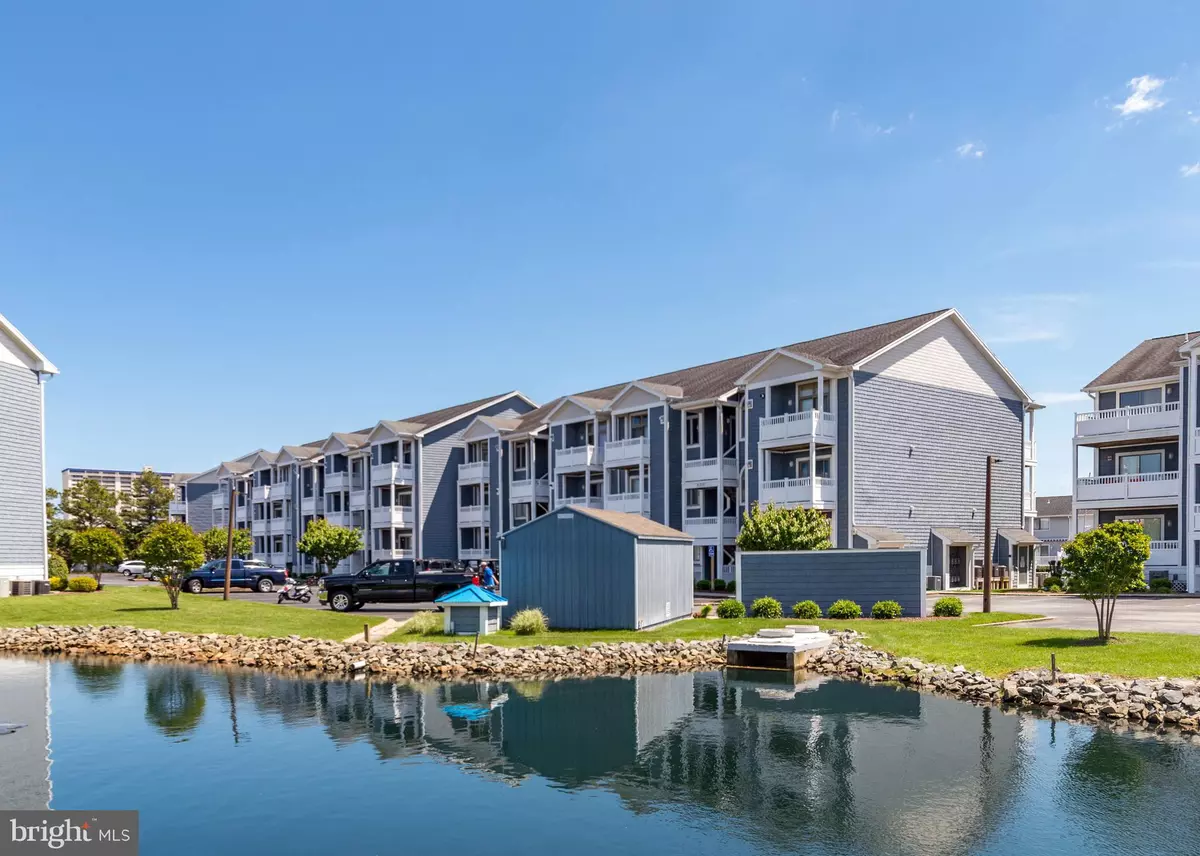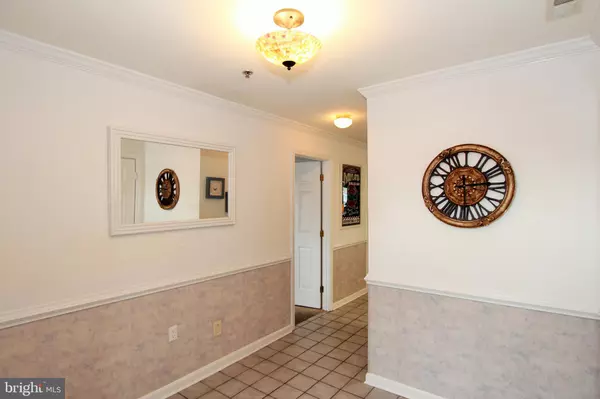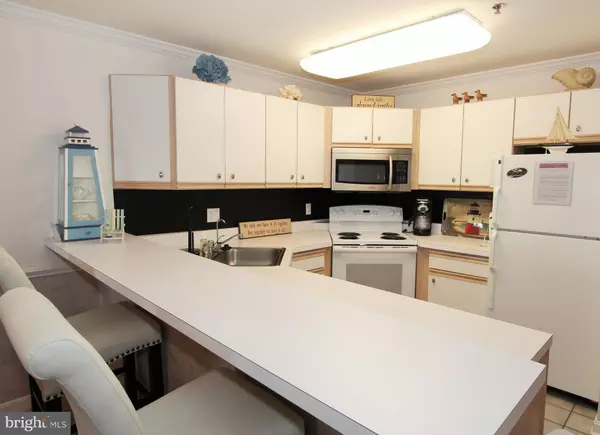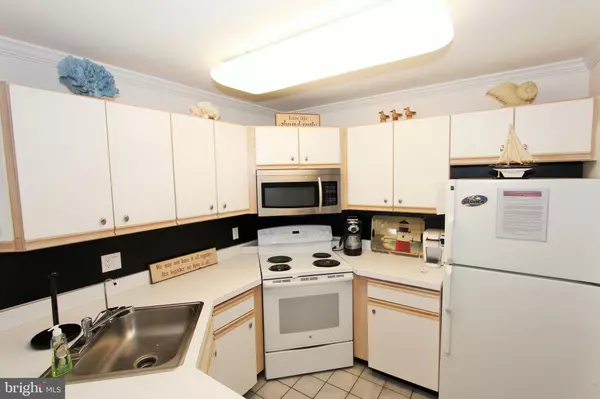$275,000
$299,900
8.3%For more information regarding the value of a property, please contact us for a free consultation.
3 Beds
3 Baths
1,123 SqFt
SOLD DATE : 07/03/2019
Key Details
Sold Price $275,000
Property Type Condo
Sub Type Condo/Co-op
Listing Status Sold
Purchase Type For Sale
Square Footage 1,123 sqft
Price per Sqft $244
Subdivision Harbour Club
MLS Listing ID MDWO106226
Sold Date 07/03/19
Style Coastal
Bedrooms 3
Full Baths 2
Half Baths 1
Condo Fees $3,000/ann
HOA Fees $75/ann
HOA Y/N Y
Abv Grd Liv Area 1,123
Originating Board BRIGHT
Year Built 1991
Annual Tax Amount $3,568
Tax Year 2018
Lot Dimensions 0.00 x 0.00
Property Description
Bay Side Waterfront beach home features 2 bedrooms, 2.5 baths and a large private balcony with fantastic water views! Bright and open floor plan, fireplace, with a spacious kitchen and breakfast bar area. Enjoy the amenities that Heron Harbour has to offer, including tennis courts, fitness center, and an outdoor community pool. Great location to all the ocean city and fenwick island activities and entertainment, all the while being secluded enough to enjoy the peace of bay side living. Perfect opportunity for an investment property or a vacation getaway with family and friends! Must honor existing rentals.
Location
State MD
County Worcester
Area Bayside Waterfront (84)
Zoning R-2
Rooms
Main Level Bedrooms 3
Interior
Interior Features Breakfast Area, Ceiling Fan(s), Combination Dining/Living, Floor Plan - Open, Window Treatments
Heating Heat Pump(s)
Cooling Ceiling Fan(s), Central A/C
Fireplaces Number 1
Fireplaces Type Gas/Propane, Stone
Equipment Built-In Microwave, Dishwasher, Disposal, Dryer, Oven/Range - Electric, Refrigerator, Washer
Fireplace Y
Window Features Screens
Appliance Built-In Microwave, Dishwasher, Disposal, Dryer, Oven/Range - Electric, Refrigerator, Washer
Heat Source Electric
Exterior
Exterior Feature Balconies- Multiple
Amenities Available Club House, Exercise Room, Pier/Dock, Pool - Indoor, Pool - Outdoor, Tennis Courts
Water Access N
View Canal
Accessibility None
Porch Balconies- Multiple
Garage N
Building
Story 1
Unit Features Garden 1 - 4 Floors
Sewer Public Sewer
Water Public
Architectural Style Coastal
Level or Stories 1
Additional Building Above Grade, Below Grade
New Construction N
Schools
Elementary Schools Ocean City
Middle Schools Berlin
High Schools Stephen Decatur
School District Worcester County Public Schools
Others
HOA Fee Include Common Area Maintenance,Ext Bldg Maint
Senior Community No
Tax ID 10-336899
Ownership Fee Simple
SqFt Source Estimated
Acceptable Financing Cash, Conventional
Listing Terms Cash, Conventional
Financing Cash,Conventional
Special Listing Condition Standard
Read Less Info
Want to know what your home might be worth? Contact us for a FREE valuation!

Our team is ready to help you sell your home for the highest possible price ASAP

Bought with Nanette F Pavier • Holiday Real Estate
"My job is to find and attract mastery-based agents to the office, protect the culture, and make sure everyone is happy! "







