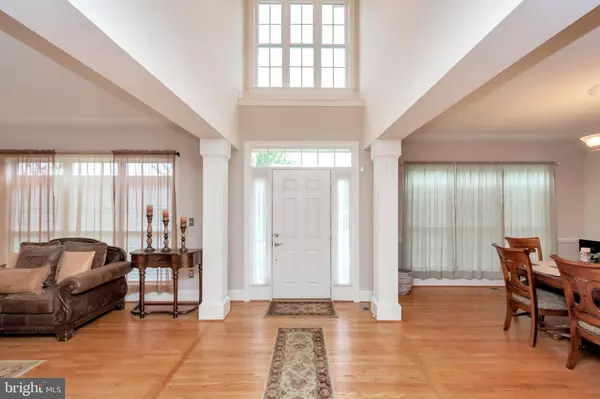$545,000
$545,000
For more information regarding the value of a property, please contact us for a free consultation.
4 Beds
4 Baths
4,014 SqFt
SOLD DATE : 06/28/2019
Key Details
Sold Price $545,000
Property Type Single Family Home
Sub Type Detached
Listing Status Sold
Purchase Type For Sale
Square Footage 4,014 sqft
Price per Sqft $135
Subdivision Stone Wall Manor
MLS Listing ID VAPW463582
Sold Date 06/28/19
Style Colonial
Bedrooms 4
Full Baths 3
Half Baths 1
HOA Fees $88/qua
HOA Y/N Y
Abv Grd Liv Area 4,014
Originating Board BRIGHT
Year Built 2008
Annual Tax Amount $6,272
Tax Year 2018
Lot Size 0.563 Acres
Acres 0.56
Property Description
When you enter the grand 2 story foyer, you will be greeted with lustrous hardwood floors leading throughout the home and custom columns, wide crown molding and chair rail molding. There is a formal living and dining rooms and a separate home office or study for those flex days. As you move throughout the home you will love the two-story great room which provides lots of natural sunlight and great views of the tree-lined rear and the .56 acre lot. Cozy around the gas fireplace on crisp evenings. Enjoy preparing meals your huge Kitchen offering granite counters, granite island, double ovens, gas cooktop, built-in microwave, and dishwasher, 42" cherry cabinets, and a super large walk-in pantry! There is also room for a large kitchen table. Create your space in the sun-filled morning room any time of day. Retreat to your large master suite with volume ceilings and a huge walk-in closet. Or, relax in the soft glow of your favorite fragrant candles as you soak your luxurious soak tub. Your ensuite also offers separate vanities and separate shower. Later, adjourn to the outdoors and chill on your maintenance free deck while taking in the park-like setting and watch the wildlife. Your new home sits on one of the larger lots in Stonewall Manor that backs to trees. Lastly, the expansive open floor plan in the lower level offering an additional 2,100+ square feet of space is waiting for you to add your finishing touches to make it your own.This popular Stonewall Manor Community offers an outdoor pool just a short distance from your front door, tot lot, walking trails and easy access to major commuter ways (VRE, Commuter Lots, I-95), schools, shopping, entertaining, and so much much more.
Location
State VA
County Prince William
Zoning R4
Rooms
Basement Full, Unfinished, Sump Pump, Space For Rooms, Walkout Level, Windows, Daylight, Full, Partial
Interior
Interior Features Breakfast Area, Built-Ins, Carpet, Ceiling Fan(s), Chair Railings, Crown Moldings, Dining Area, Family Room Off Kitchen, Floor Plan - Open, Floor Plan - Traditional, Formal/Separate Dining Room, Kitchen - Eat-In, Kitchen - Gourmet, Kitchen - Island, Kitchen - Table Space, Primary Bath(s), Pantry, Recessed Lighting, Walk-in Closet(s), Wood Floors, Window Treatments
Hot Water Natural Gas
Heating Heat Pump(s)
Cooling Central A/C
Flooring Hardwood, Carpet
Fireplaces Number 1
Fireplaces Type Mantel(s), Gas/Propane, Fireplace - Glass Doors
Equipment Built-In Microwave, Cooktop, Dishwasher, Disposal, Exhaust Fan, Icemaker, Oven - Double, Oven/Range - Gas, Refrigerator
Fireplace Y
Appliance Built-In Microwave, Cooktop, Dishwasher, Disposal, Exhaust Fan, Icemaker, Oven - Double, Oven/Range - Gas, Refrigerator
Heat Source Natural Gas
Laundry Upper Floor
Exterior
Parking Features Garage - Side Entry
Garage Spaces 2.0
Water Access N
Roof Type Composite
Accessibility None
Attached Garage 2
Total Parking Spaces 2
Garage Y
Building
Lot Description Backs to Trees
Story 2
Sewer Public Sewer
Water Public
Architectural Style Colonial
Level or Stories 2
Additional Building Above Grade, Below Grade
New Construction N
Schools
Elementary Schools Triangle
Middle Schools Graham Park
High Schools Potomac
School District Prince William County Public Schools
Others
Senior Community No
Tax ID 8288-14-8048
Ownership Fee Simple
SqFt Source Estimated
Horse Property N
Special Listing Condition Standard
Read Less Info
Want to know what your home might be worth? Contact us for a FREE valuation!

Our team is ready to help you sell your home for the highest possible price ASAP

Bought with Mukaram Ghani • RE/MAX Executives
"My job is to find and attract mastery-based agents to the office, protect the culture, and make sure everyone is happy! "







