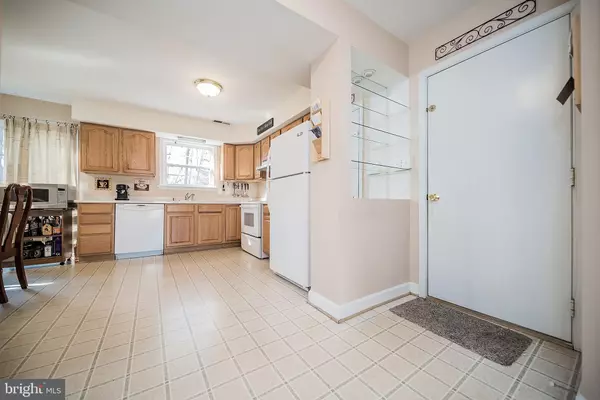$275,000
$279,998
1.8%For more information regarding the value of a property, please contact us for a free consultation.
3 Beds
3 Baths
1,508 SqFt
SOLD DATE : 06/27/2019
Key Details
Sold Price $275,000
Property Type Single Family Home
Sub Type Detached
Listing Status Sold
Purchase Type For Sale
Square Footage 1,508 sqft
Price per Sqft $182
Subdivision White Sands
MLS Listing ID MDCA168248
Sold Date 06/27/19
Style Colonial
Bedrooms 3
Full Baths 2
Half Baths 1
HOA Fees $24/ann
HOA Y/N Y
Abv Grd Liv Area 1,508
Originating Board BRIGHT
Year Built 1998
Annual Tax Amount $2,381
Tax Year 2018
Lot Size 1.562 Acres
Acres 1.56
Property Description
DEAL ALERT!!!! Seller is giving $10,000 CASH towards Closing and Renovations at Settlement! You can use this 10K towards new flooring, new appliances, a new deck, or finish the basement. The Possibilities are endless with this home! This deal is available with a full price offer. Sellers are HIGHLY motivated and willing to work with you, they already have their next home in Florida picked out! This Colonial is 3 bedrooms, 2.5 baths, 2 car garage and has 1.54 acres of land. On a quiet Cul-de-sac with only two other homes. Just off the back entrance to White Sands, easy access to Route 4! With multiple areas on the main level to spread out you could have a living room, and a dining or family room for lots of entertainment? A large eat in kitchen with plenty of room to cook and socialize, and a 1/2 bath on the main level you can really enjoy this living space. Take advantage of our Special DEAL and there is room to build your own custom deck as well with sliding doors already installed in the kitchen area.
Location
State MD
County Calvert
Zoning R-1
Direction East
Rooms
Other Rooms Living Room, Dining Room, Primary Bedroom, Bedroom 2, Kitchen, Bedroom 1, Laundry
Basement Other, Connecting Stairway, Daylight, Partial, Outside Entrance, Poured Concrete, Rough Bath Plumb, Sump Pump, Walkout Level, Interior Access
Interior
Interior Features Built-Ins, Carpet, Combination Dining/Living, Combination Kitchen/Living, Dining Area, Family Room Off Kitchen, Floor Plan - Traditional, Kitchen - Eat-In, Primary Bath(s), Pantry, Recessed Lighting
Hot Water Electric
Heating Heat Pump(s)
Cooling Central A/C
Flooring Partially Carpeted, Wood
Equipment Stove, Washer, Dryer, Dishwasher
Furnishings No
Fireplace N
Appliance Stove, Washer, Dryer, Dishwasher
Heat Source Electric
Laundry Basement
Exterior
Parking Features Garage - Front Entry, Built In, Additional Storage Area, Inside Access
Garage Spaces 2.0
Utilities Available Electric Available, Sewer Available, Cable TV Available, Water Available
Water Access N
View Creek/Stream, Trees/Woods
Roof Type Shingle
Accessibility None
Attached Garage 2
Total Parking Spaces 2
Garage Y
Building
Story 3+
Foundation Concrete Perimeter, Brick/Mortar, Slab
Sewer Community Septic Tank, Private Septic Tank
Water Well
Architectural Style Colonial
Level or Stories 3+
Additional Building Above Grade, Below Grade
Structure Type Dry Wall
New Construction N
Schools
School District Calvert County Public Schools
Others
HOA Fee Include Snow Removal,Road Maintenance
Senior Community No
Tax ID 0501185586
Ownership Fee Simple
SqFt Source Estimated
Acceptable Financing VA, USDA, FHA, Conventional, Contract, Cash, FHA 203(k), Negotiable
Horse Property N
Listing Terms VA, USDA, FHA, Conventional, Contract, Cash, FHA 203(k), Negotiable
Financing VA,USDA,FHA,Conventional,Contract,Cash,FHA 203(k),Negotiable
Special Listing Condition Standard
Read Less Info
Want to know what your home might be worth? Contact us for a FREE valuation!

Our team is ready to help you sell your home for the highest possible price ASAP

Bought with Carlos L Herboso • Herboso & Associates, LLC.
"My job is to find and attract mastery-based agents to the office, protect the culture, and make sure everyone is happy! "







