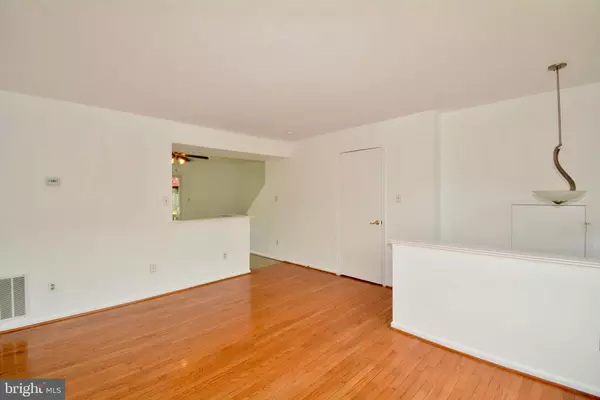$260,000
$259,900
For more information regarding the value of a property, please contact us for a free consultation.
3 Beds
3 Baths
1,418 SqFt
SOLD DATE : 06/28/2019
Key Details
Sold Price $260,000
Property Type Townhouse
Sub Type Interior Row/Townhouse
Listing Status Sold
Purchase Type For Sale
Square Footage 1,418 sqft
Price per Sqft $183
Subdivision Wayside Village
MLS Listing ID VAPW466078
Sold Date 06/28/19
Style Colonial
Bedrooms 3
Full Baths 2
Half Baths 1
HOA Fees $107/mo
HOA Y/N Y
Abv Grd Liv Area 1,015
Originating Board BRIGHT
Year Built 1993
Annual Tax Amount $2,803
Tax Year 2018
Lot Size 1,442 Sqft
Acres 0.03
Property Description
SUPER NICE THREE FINISHED LEVEL TOWNHOUSE IN AN AWESOME LOCATION! PROFESSIONAL LANDSCAPING FRONT & BACK! FRESH PAINT THROUGHOUT! SPACIOUS LIVING ROOM WITH HARDWOOD FLOORING! KITCHEN HAS BRAND NEW COUNTER TOPS, NEW STOVE (2018), CEILING FAN, PLENTY OF TABLE SPACE & UPDATED SLIDING GLASS DOOR LEADING OUT TO THE DECK! UPPER LEVEL OFFERS TWO GOOD SIZED BEDROOMS WITH AN ATTACHED FULL BATH THAT HAS DOUBLE SINKS & A LINEN CLOSET! ALL NEW TOILETS THROUGHOUT THE HOUSE. THE FINISHED BASEMENT FEATURES A LARGE REC. ROOM, A FULL BATH, LAUNDRY AND THIRD BEDROOM (NTC -- WINDOW BUT NO CLOSET). FULLY FENCED BACK YARD! GREAT LOCATION MINUTES TO I-95, ROUTE 1 & COMMUTER LOTS! VRE 15 MINUTES AWAY! STONEBRIDGE TOWN CENTER & WEGMANS LESS THAN 5 MILES AWAY!
Location
State VA
County Prince William
Zoning R6
Rooms
Basement Other, Fully Finished, Windows
Interior
Interior Features Carpet, Ceiling Fan(s), Family Room Off Kitchen, Kitchen - Eat-In, Kitchen - Table Space, Primary Bath(s), Wood Floors
Heating Forced Air, Central
Cooling Ceiling Fan(s), Central A/C
Flooring Hardwood, Carpet, Vinyl
Equipment Dishwasher, Disposal, Dryer, Exhaust Fan, Icemaker, Oven/Range - Electric, Range Hood, Refrigerator, Washer, Water Heater
Fireplace N
Appliance Dishwasher, Disposal, Dryer, Exhaust Fan, Icemaker, Oven/Range - Electric, Range Hood, Refrigerator, Washer, Water Heater
Heat Source Natural Gas
Laundry Basement, Washer In Unit, Dryer In Unit
Exterior
Exterior Feature Deck(s)
Parking On Site 2
Fence Fully, Wood
Utilities Available Cable TV
Amenities Available Club House, Community Center, Common Grounds, Party Room, Pool - Outdoor, Tot Lots/Playground
Waterfront N
Water Access N
Accessibility None
Porch Deck(s)
Parking Type Off Street
Garage N
Building
Lot Description Landscaping, Level
Story 3+
Sewer Public Sewer
Water Public
Architectural Style Colonial
Level or Stories 3+
Additional Building Above Grade, Below Grade
New Construction N
Schools
Elementary Schools Swans Creek
Middle Schools Potomac
High Schools Potomac
School District Prince William County Public Schools
Others
HOA Fee Include Trash,Snow Removal,Common Area Maintenance
Senior Community No
Tax ID 8289-44-3834
Ownership Fee Simple
SqFt Source Assessor
Horse Property N
Special Listing Condition Standard
Read Less Info
Want to know what your home might be worth? Contact us for a FREE valuation!

Our team is ready to help you sell your home for the highest possible price ASAP

Bought with Mercy F Lugo-Struthers • Casals, Realtors

"My job is to find and attract mastery-based agents to the office, protect the culture, and make sure everyone is happy! "







