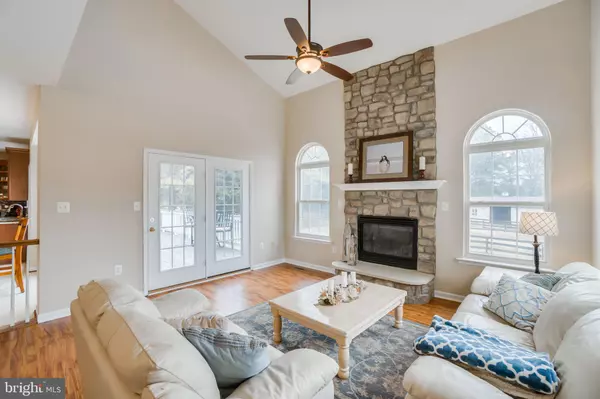$601,000
$625,000
3.8%For more information regarding the value of a property, please contact us for a free consultation.
4 Beds
4 Baths
4,140 SqFt
SOLD DATE : 06/28/2019
Key Details
Sold Price $601,000
Property Type Single Family Home
Sub Type Detached
Listing Status Sold
Purchase Type For Sale
Square Footage 4,140 sqft
Price per Sqft $145
Subdivision Seven Lakes
MLS Listing ID VAST201142
Sold Date 06/28/19
Style Traditional
Bedrooms 4
Full Baths 3
Half Baths 1
HOA Fees $60/qua
HOA Y/N Y
Abv Grd Liv Area 3,140
Originating Board BRIGHT
Year Built 1999
Annual Tax Amount $4,711
Tax Year 2018
Lot Size 3.009 Acres
Acres 3.01
Property Description
Great colonial in the prestigious Equestrian Community of Seven Lakes. This well appointed 4 Bedroom 3.5 Bath (5th NTC Bedroom lower level) home offers horse stables w/electricity & running water, riding rings, pastoral views from all sides, 2 paddocks, newly added saltwater fiberglass in ground pool, massive deck great for outdoor entertaining. Home has outdoor patio and poolside cabana. Home sits in middle of land offering privacy and serene settings. Perfect for sitting in Breakfast Room sipping your morning coffee and watching your horses roam freely. Perfect for someone wanting to have privacy with land yet have the easy of commuting to DC.
Location
State VA
County Stafford
Zoning A1
Rooms
Basement Full, Improved, Fully Finished
Interior
Interior Features Attic, Breakfast Area, Carpet, Ceiling Fan(s), Chair Railings, Crown Moldings, Dining Area, Family Room Off Kitchen, Floor Plan - Open, Kitchen - Gourmet, Kitchen - Island, Kitchen - Table Space, Primary Bath(s), Pantry, Skylight(s), Stall Shower, Upgraded Countertops, Walk-in Closet(s), Water Treat System
Heating Forced Air
Cooling Central A/C
Flooring Carpet, Vinyl, Tile/Brick
Fireplaces Number 2
Fireplaces Type Gas/Propane, Mantel(s)
Equipment Dishwasher, Disposal, Refrigerator, Icemaker, Water Conditioner - Owned
Fireplace Y
Appliance Dishwasher, Disposal, Refrigerator, Icemaker, Water Conditioner - Owned
Heat Source Natural Gas
Laundry Main Floor
Exterior
Parking Features Garage - Side Entry, Garage Door Opener, Additional Storage Area
Garage Spaces 2.0
Fence Wood
Pool In Ground, Saltwater
Water Access N
View Pasture, Trees/Woods, Other
Roof Type Composite
Accessibility None
Attached Garage 2
Total Parking Spaces 2
Garage Y
Building
Story 3+
Sewer Approved System, Septic = # of BR
Water Public
Architectural Style Traditional
Level or Stories 3+
Additional Building Above Grade, Below Grade
New Construction N
Schools
Elementary Schools Margaret Brent
Middle Schools Rodney Thompson
High Schools Mountain View
School District Stafford County Public Schools
Others
Senior Community No
Tax ID 27-B-2-B-144
Ownership Fee Simple
SqFt Source Assessor
Security Features Exterior Cameras
Horse Property Y
Horse Feature Stable(s), Horses Allowed, Riding Ring, Paddock
Special Listing Condition Standard
Read Less Info
Want to know what your home might be worth? Contact us for a FREE valuation!

Our team is ready to help you sell your home for the highest possible price ASAP

Bought with Deliea F. Roebuck • Berkshire Hathaway HomeServices PenFed Realty

"My job is to find and attract mastery-based agents to the office, protect the culture, and make sure everyone is happy! "







