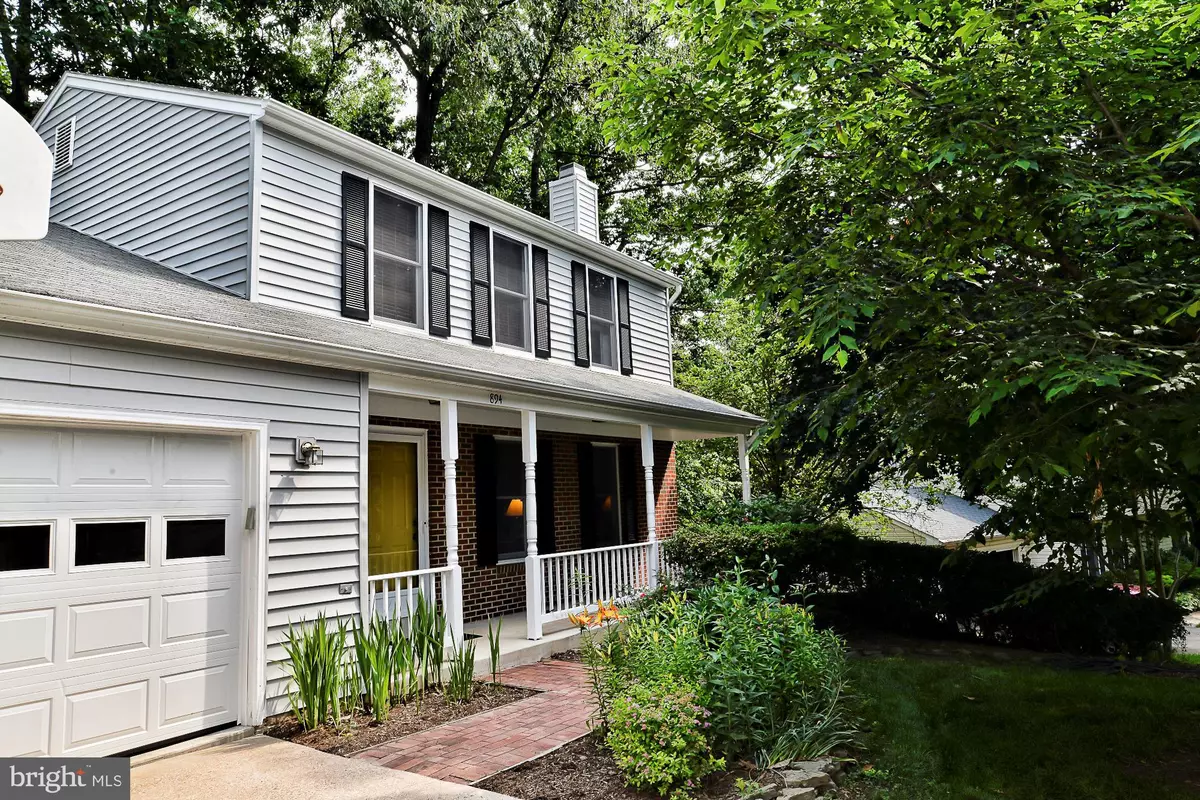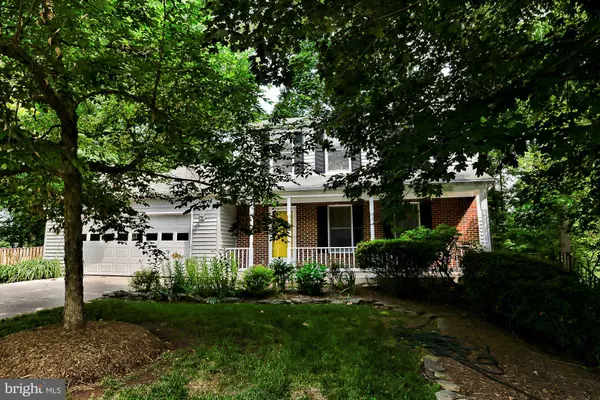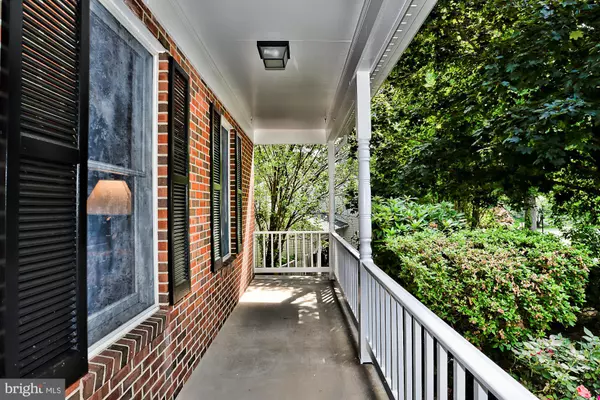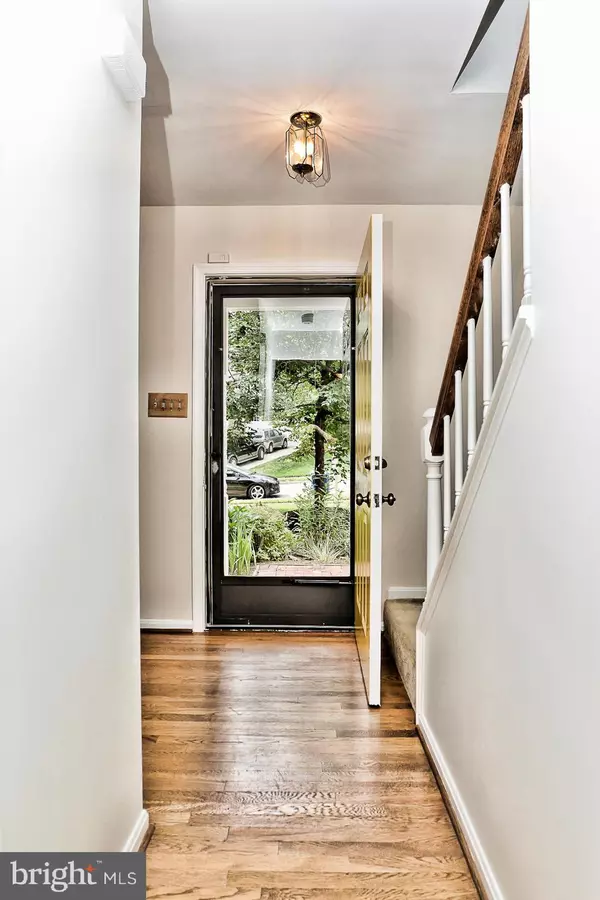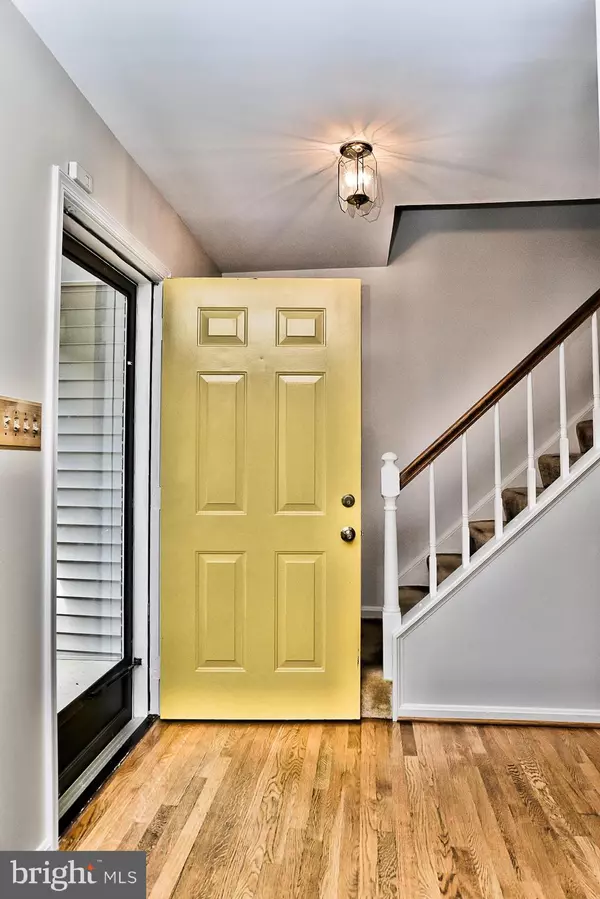$480,000
$479,000
0.2%For more information regarding the value of a property, please contact us for a free consultation.
3 Beds
3 Baths
1,682 SqFt
SOLD DATE : 06/25/2019
Key Details
Sold Price $480,000
Property Type Single Family Home
Sub Type Detached
Listing Status Sold
Purchase Type For Sale
Square Footage 1,682 sqft
Price per Sqft $285
Subdivision Victoria Manor
MLS Listing ID VAFX1064986
Sold Date 06/25/19
Style Colonial
Bedrooms 3
Full Baths 2
Half Baths 1
HOA Y/N N
Abv Grd Liv Area 1,682
Originating Board BRIGHT
Year Built 1986
Annual Tax Amount $6,109
Tax Year 2018
Lot Size 0.252 Acres
Acres 0.25
Property Description
Victoria Manor is a small community within the Town of Herndon. This lovely home is set on top of Young Dairy, a cul-de-sac with traffic only from your neighbors. The home features two fireplaces, an eat-in kitchen, huge deck and private yard that backs to trees all around. The real gem of this home is the four-seasons sunporch, with gleaming glass doors on three sides that let the outside in. The front porch extends the length of the house and offers seasonal views of leaves turning, snow falling, and flowers coming into bud. It s a short walk or drive into downtown Herndon and such amenities as Friday Night Live, the weekly Farmers Market and more - and Metrorail, coming to Herndon in 2020. This home as a ton of perks, a fabulous location in a great neighborhood. Don t miss this chance to build onto this home and make it your own!
Location
State VA
County Fairfax
Zoning 804
Rooms
Basement Full, Outside Entrance, Connecting Stairway, Rough Bath Plumb, Unfinished, Walkout Level
Interior
Interior Features Carpet, Ceiling Fan(s), Combination Dining/Living, Family Room Off Kitchen, Wood Floors, Walk-in Closet(s), Skylight(s), Kitchen - Eat-In
Heating Heat Pump(s)
Cooling Heat Pump(s), Central A/C
Fireplaces Number 2
Fireplaces Type Brick, Fireplace - Glass Doors, Gas/Propane, Wood
Equipment Dishwasher, Disposal, Dryer, Refrigerator, Stove, Washer, Water Heater
Appliance Dishwasher, Disposal, Dryer, Refrigerator, Stove, Washer, Water Heater
Heat Source Electric
Laundry Basement
Exterior
Parking Features Garage - Front Entry, Inside Access
Garage Spaces 2.0
Water Access N
Accessibility None
Attached Garage 2
Total Parking Spaces 2
Garage Y
Building
Story 3+
Sewer Public Sewer
Water Public
Architectural Style Colonial
Level or Stories 3+
Additional Building Above Grade, Below Grade
New Construction N
Schools
Elementary Schools Herndon
Middle Schools Herndon
High Schools Herndon
School District Fairfax County Public Schools
Others
Senior Community No
Tax ID 0104 24 0019
Ownership Fee Simple
SqFt Source Estimated
Acceptable Financing Cash, Conventional, FHA, VA
Listing Terms Cash, Conventional, FHA, VA
Financing Cash,Conventional,FHA,VA
Special Listing Condition Standard
Read Less Info
Want to know what your home might be worth? Contact us for a FREE valuation!

Our team is ready to help you sell your home for the highest possible price ASAP

Bought with Stacy Lopez • Century 21 Redwood Realty

"My job is to find and attract mastery-based agents to the office, protect the culture, and make sure everyone is happy! "


