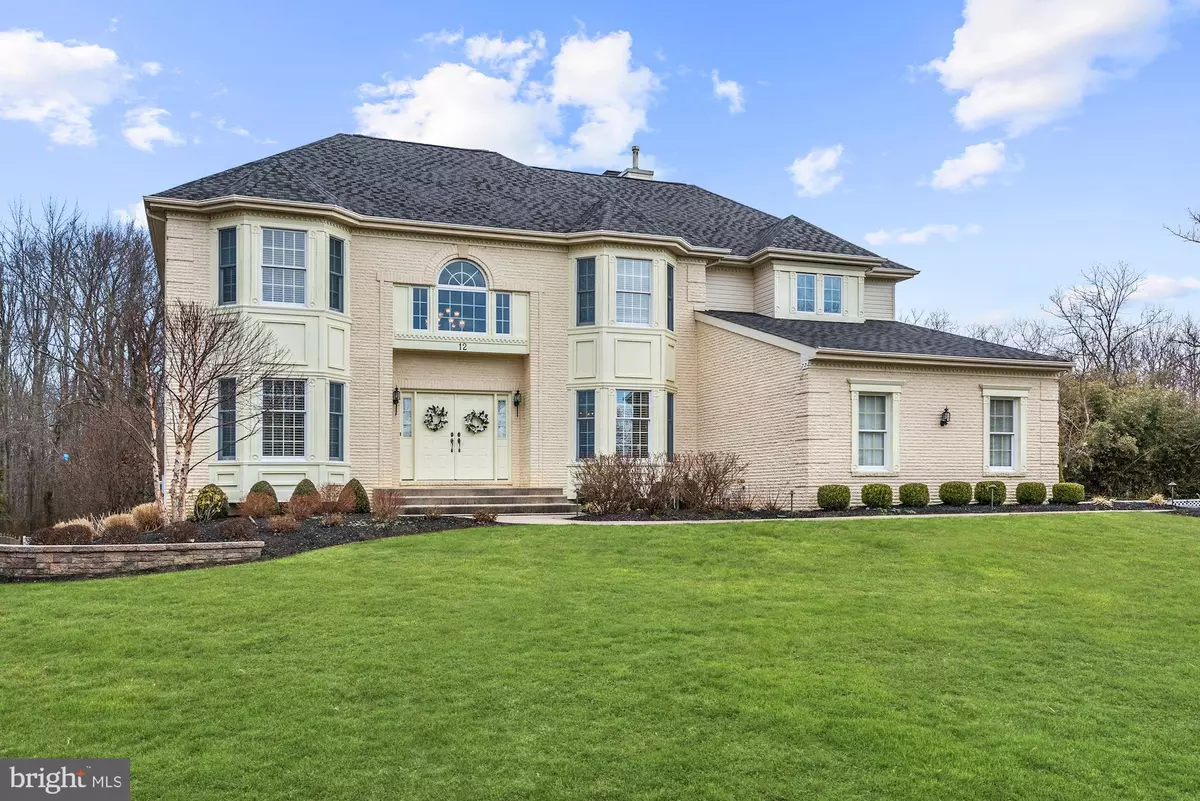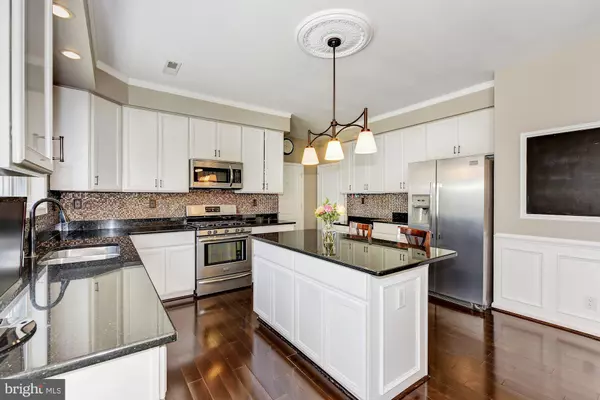$615,000
$615,000
For more information regarding the value of a property, please contact us for a free consultation.
4 Beds
3 Baths
3,922 SqFt
SOLD DATE : 06/21/2019
Key Details
Sold Price $615,000
Property Type Single Family Home
Sub Type Detached
Listing Status Sold
Purchase Type For Sale
Square Footage 3,922 sqft
Price per Sqft $156
Subdivision Hidden Lake
MLS Listing ID NJBL339476
Sold Date 06/21/19
Style Colonial,Transitional
Bedrooms 4
Full Baths 2
Half Baths 1
HOA Fees $58/ann
HOA Y/N Y
Abv Grd Liv Area 3,922
Originating Board BRIGHT
Year Built 1996
Annual Tax Amount $14,923
Tax Year 2018
Lot Size 0.711 Acres
Acres 0.71
Lot Dimensions 0.00 x 0.00
Property Description
SIMPLY GORGEOUS! 12 Autumnwood Lane, an exquisite home located on a quiet cul-de-sac in Mount Laurels highly desirable Hidden Lake neighborhood. Instant curb appeal starts with the beautiful professionally landscaped gardens and mature trees drawing you inside to a soaring two-story foyer complete with open staircase and gleaming hardwood floors that wind throughout the first floors A generous office space sits on the left through french doors while open to the formal living Both rooms feature custom chair rail, crown molding and window seating. A very flexible space that is currently being used as a playroom with a double french door entry. A large laundry room and walk-in closet are also found here with access to the yard. The kitchen sits at the back of the house overlooking the beautiful backyard and patio. Here you will find white cabinetry, wood flooring, granite counter tops, and stainless steel appliances. The center island, pantry closet and large breakfast area with custom window seating complete this space. Step in from the on trend white kitchen to the expansive 2 story family room that boasts a stunning fireplace with floor stone surround and abundant windows that surround the room and look out over the wonderfully private yard. The second floor master bedroom suite is a private sanctuary featuring a tray ceiling, a wonderful sitting room defined by double sided gas fireplace, large walk-in closet, and en-suite bath with double vanity sinks, Jacuzzi tub, and walk-in tiled shower. Three spacious additional bedrooms offer Window seating and ample closet space, and a hall bath with double vanity sinks with bathtub/shower enclosure complete the second level of the beautiful home. The large unfinished BASEMENT is a blank slate for any and all entertainment needs with FULL WALKOUT BASEMENT FRENCH DOORS AND WINDOWS. Preplumbed for bathroom and extra ceiling height. A 3 car garage allows for ample parking. A large backyard backing to woods and open space with lovely landscaping, mature trees and plantings is home to an expansive trex deck that can accommodate a crowd or offer a perfect setting for more intimate entertaining. This exquisite home is bright, sunny, and simply beautiful. Offering curb appeal, dramatic charm, and classic finishes, don't miss the opportunity to see this home and make it your own. Square footage per assessor 3922 s.f. Home Warranty provided.
Location
State NJ
County Burlington
Area Mount Laurel Twp (20324)
Zoning RES
Rooms
Basement Walkout Level, Unfinished, Windows, Rough Bath Plumb, Rear Entrance, Outside Entrance
Main Level Bedrooms 4
Interior
Cooling Central A/C
Flooring Hardwood
Fireplaces Number 2
Fireplaces Type Wood, Gas/Propane
Fireplace Y
Heat Source Natural Gas
Laundry Main Floor
Exterior
Parking Features Garage - Side Entry
Garage Spaces 3.0
Water Access N
View Garden/Lawn
Accessibility None
Attached Garage 3
Total Parking Spaces 3
Garage Y
Building
Lot Description Backs to Trees, Cul-de-sac, Partly Wooded, Premium
Story 3+
Sewer Public Sewer
Water Public
Architectural Style Colonial, Transitional
Level or Stories 3+
Additional Building Above Grade
New Construction N
Schools
School District Mount Laurel Township Public Schools
Others
Senior Community No
Tax ID 24-00807 02-00006
Ownership Fee Simple
SqFt Source Estimated
Special Listing Condition Standard
Read Less Info
Want to know what your home might be worth? Contact us for a FREE valuation!

Our team is ready to help you sell your home for the highest possible price ASAP

Bought with Scott R Zielinski • Connection Realtors
"My job is to find and attract mastery-based agents to the office, protect the culture, and make sure everyone is happy! "







