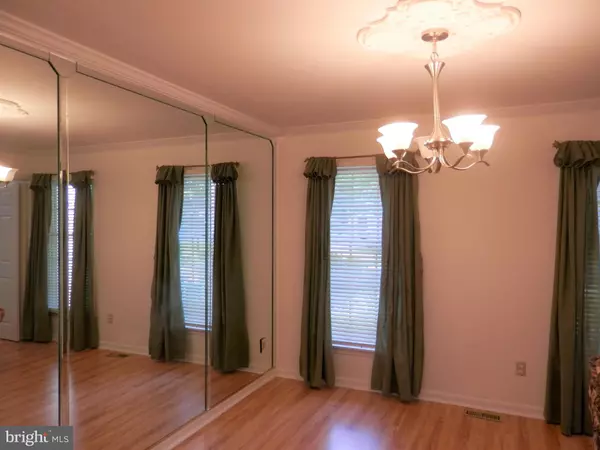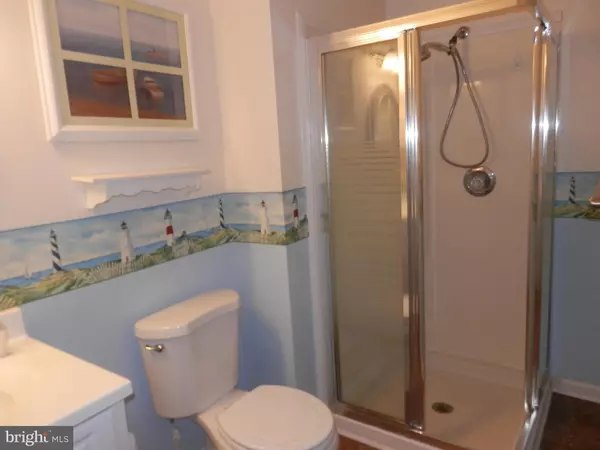$240,000
$250,000
4.0%For more information regarding the value of a property, please contact us for a free consultation.
4 Beds
3 Baths
3,200 SqFt
SOLD DATE : 06/21/2019
Key Details
Sold Price $240,000
Property Type Single Family Home
Sub Type Detached
Listing Status Sold
Purchase Type For Sale
Square Footage 3,200 sqft
Price per Sqft $75
Subdivision Coulbourne Woods
MLS Listing ID 1001976832
Sold Date 06/21/19
Style Colonial
Bedrooms 4
Full Baths 3
HOA Y/N N
Abv Grd Liv Area 3,200
Originating Board BRIGHT
Year Built 1990
Annual Tax Amount $2,303
Tax Year 2019
Lot Size 0.469 Acres
Acres 0.47
Property Description
First floor in-law suite with separate access that also has access to full bath, kitchen, and laundry. Located on a beautifully landscaped wooded lot in the lovely development of Coulbourne woods. 3200 sq. ft. of living space with new paint, new laminate flooring on the first floor, new carpet throughout, 3 floor has 4th large bedroom, and hobby/ bonus room located on third floor. 2 big closets included with master suite. One closet is 20x12. Two detached garages that house 3 cars. Sq ft in tax record is incorrect.
Location
State MD
County Wicomico
Area Wicomico Southeast (23-04)
Zoning RESIDENTIAL
Direction Northwest
Rooms
Other Rooms In-Law/auPair/Suite
Interior
Interior Features Carpet, Ceiling Fan(s), Chair Railings, Dining Area, Floor Plan - Traditional, Kitchen - Eat-In, Formal/Separate Dining Room, Primary Bath(s), Walk-in Closet(s), Window Treatments
Hot Water Electric
Heating Heat Pump(s)
Cooling Heat Pump(s), Ceiling Fan(s)
Flooring Fully Carpeted, Vinyl
Fireplaces Number 1
Fireplaces Type Brick, Wood
Equipment Built-In Microwave, Dishwasher, Disposal, Dryer, Exhaust Fan, Extra Refrigerator/Freezer, Icemaker, Oven/Range - Electric, Washer, Water Heater
Fireplace Y
Appliance Built-In Microwave, Dishwasher, Disposal, Dryer, Exhaust Fan, Extra Refrigerator/Freezer, Icemaker, Oven/Range - Electric, Washer, Water Heater
Heat Source Electric
Exterior
Parking Features Garage - Front Entry
Garage Spaces 3.0
Utilities Available Cable TV
Water Access N
View Street
Roof Type Architectural Shingle
Street Surface Black Top
Accessibility None
Road Frontage Public
Total Parking Spaces 3
Garage Y
Building
Story 2.5
Sewer Community Septic Tank, Private Septic Tank
Water Public
Architectural Style Colonial
Level or Stories 2.5
Additional Building Above Grade, Below Grade
Structure Type Dry Wall
New Construction N
Schools
Elementary Schools Fruitland
Middle Schools Bennett
High Schools James M. Bennett
School District Wicomico County Public Schools
Others
Senior Community No
Tax ID 08-029172
Ownership Fee Simple
SqFt Source Assessor
Security Features Smoke Detector
Acceptable Financing Cash, Conventional, FHA, VA
Listing Terms Cash, Conventional, FHA, VA
Financing Cash,Conventional,FHA,VA
Special Listing Condition Standard
Read Less Info
Want to know what your home might be worth? Contact us for a FREE valuation!

Our team is ready to help you sell your home for the highest possible price ASAP

Bought with Austin Whitehead • Whitehead Real Estate Exec.
"My job is to find and attract mastery-based agents to the office, protect the culture, and make sure everyone is happy! "







