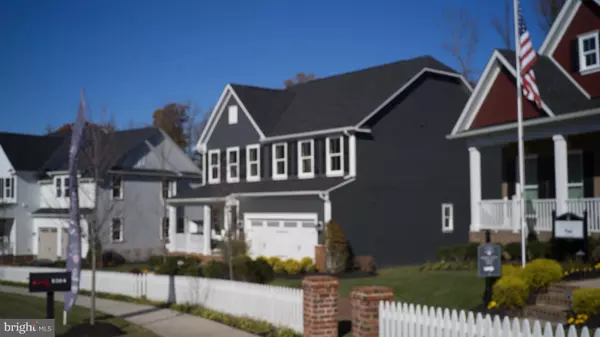$620,000
$634,999
2.4%For more information regarding the value of a property, please contact us for a free consultation.
4 Beds
4 Baths
3,507 SqFt
SOLD DATE : 06/14/2019
Key Details
Sold Price $620,000
Property Type Single Family Home
Sub Type Detached
Listing Status Sold
Purchase Type For Sale
Square Footage 3,507 sqft
Price per Sqft $176
Subdivision Potomac Shores
MLS Listing ID VAPW138600
Sold Date 06/14/19
Style Craftsman
Bedrooms 4
Full Baths 3
Half Baths 1
HOA Fees $180/mo
HOA Y/N Y
Abv Grd Liv Area 2,699
Originating Board BRIGHT
Year Built 2016
Annual Tax Amount $6,402
Tax Year 2019
Lot Size 0.521 Acres
Acres 0.52
Property Description
Milan model home, former sales office, never occupied is ready for YOU to move-in. Located at Potomac Shores, a Jack Nicklaus Golf Community. Featuring: Trails, Sports Fields, Resort-Style Pools, Fitness Centers and more! Future VRE and Town Center. Community events: Wine tasting nights, cigar and whisky gathering by the fire, Bunco, book clubs, zumba, paint and sip, story time for little ones, holiday gatherings and fun filled adult social evenings at The Shores Club and much more. Home has been winterized for weather conditions, humidifier included in home. Verizon internet included in HOA. What's there NOT to love about this home? Schedule a showing today!
Location
State VA
County Prince William
Zoning PMR
Rooms
Basement Partially Finished, Walkout Stairs
Interior
Interior Features Breakfast Area, Carpet, Combination Kitchen/Living, Crown Moldings, Dining Area, Family Room Off Kitchen, Floor Plan - Open, Formal/Separate Dining Room, Kitchen - Gourmet, Kitchen - Island, Primary Bath(s), Pantry, Recessed Lighting, Sprinkler System, Stall Shower, Upgraded Countertops, Wainscotting, Walk-in Closet(s), Window Treatments, Wood Floors
Hot Water Electric
Heating Other
Cooling Central A/C, Ceiling Fan(s)
Equipment Dishwasher, Dryer, Microwave, Oven/Range - Electric, Refrigerator, Stainless Steel Appliances, Stove, Washer
Fireplace N
Appliance Dishwasher, Dryer, Microwave, Oven/Range - Electric, Refrigerator, Stainless Steel Appliances, Stove, Washer
Heat Source Electric
Exterior
Garage Garage - Front Entry
Garage Spaces 2.0
Waterfront N
Water Access N
Accessibility None
Parking Type Attached Garage, Driveway
Attached Garage 2
Total Parking Spaces 2
Garage Y
Building
Story 3+
Sewer Public Sewer
Water Public
Architectural Style Craftsman
Level or Stories 3+
Additional Building Above Grade, Below Grade
New Construction N
Schools
Elementary Schools Covington-Harper
Middle Schools Potomac
High Schools Potomac
School District Prince William County Public Schools
Others
Senior Community No
Tax ID 8389-04-2034
Ownership Fee Simple
SqFt Source Estimated
Special Listing Condition Standard
Read Less Info
Want to know what your home might be worth? Contact us for a FREE valuation!

Our team is ready to help you sell your home for the highest possible price ASAP

Bought with Linda Paige Cumba • RE/MAX Gateway, LLC

"My job is to find and attract mastery-based agents to the office, protect the culture, and make sure everyone is happy! "







