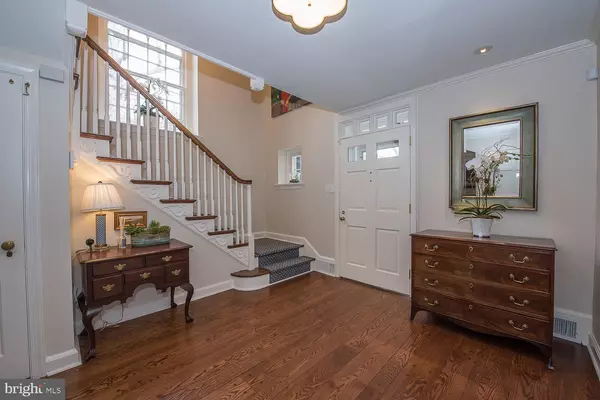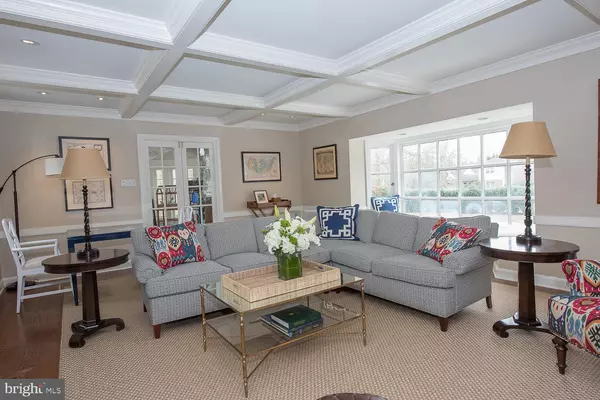$1,575,000
$1,575,000
For more information regarding the value of a property, please contact us for a free consultation.
6 Beds
6 Baths
4,874 SqFt
SOLD DATE : 06/07/2019
Key Details
Sold Price $1,575,000
Property Type Single Family Home
Sub Type Detached
Listing Status Sold
Purchase Type For Sale
Square Footage 4,874 sqft
Price per Sqft $323
Subdivision None Available
MLS Listing ID PAMC605784
Sold Date 06/07/19
Style Colonial
Bedrooms 6
Full Baths 5
Half Baths 1
HOA Y/N N
Abv Grd Liv Area 4,874
Originating Board BRIGHT
Year Built 1920
Annual Tax Amount $18,394
Tax Year 2020
Lot Size 0.721 Acres
Acres 0.72
Lot Dimensions 317.00 x 0.00
Property Description
Rarely does a home become available which offers the best of everything. Located on a desirable private lane in the heart of Lower Merion, this stunning house provides a sanctuary combining modern conveniences with timeless elements epitomizing Main Line tradition. Built in 1920, the classic Pennsylvania stonework, lush gardens, extensive hardscaping, and elegant pool, all in impeccable condition, are hallmarks of the exterior of the house. Beautiful flagstone patios create multiple outdoor living spaces which are accessible from many of the downstairs rooms. The interiors are also in pristine condition. Gleaming hardwood floors were recently refinished by the current owners and are found throughout. The first floor is highlighted by large, gracious rooms with crown moldings, and large windows which permit sunlight to flood the interior spaces, all of which have been designed and decorated with a nod to the past combined with current trends. The living room features a newly installed coffered ceiling and large fireplace. The recently renovated white chef s kitchen with stainless appliances, custom tiled backsplash, and marble countertops provide plenty of space for food preparation and dining. The kitchen floors provide radiant floor heating, as do the floors in the spectacular solarium off of the living room. An inviting dining room and comfortable sitting room adjacent to the eat-in kitchen boast sophisticated built-in cabinetry. Upstairs the master suite has been updated to include fully outfitted walk-in closets and spacious marble bathroom with large walk-in shower and double vanities. There are three more family bedrooms on the second floor, one with fully updated en suite marble bathroom. Two more family bedrooms share a jack and jill bathroom. All of the bathrooms on the second floor have been fully renovated to exacting standards. A convenient upper-level laundry room is also found on this floor. The third floor has two bedrooms and two updated bathrooms. The current owners thoroughly reworked the basement, creating a sophisticated refuge with custom built-ins, bar, and fireplace. The property upgrades are too many to mention here but include complete waterproofing system, security system, full house generator, new pool coping and heater, and exterior lighting. This spectacular house in award winning Lower Merion school district is conveniently located in close proximity to public transportation, major highways, Center City Philadelphia, and houses of worship.
Location
State PA
County Montgomery
Area Lower Merion Twp (10640)
Zoning R2
Direction East
Rooms
Other Rooms Living Room, Dining Room, Bedroom 2, Bedroom 3, Bedroom 4, Bedroom 5, Kitchen, Family Room, Den, Bedroom 1, Office, Solarium, Bathroom 1, Bathroom 2, Bathroom 3
Basement Full, Drainage System, Improved, Outside Entrance, Partially Finished, Sump Pump, Walkout Stairs, Water Proofing System
Interior
Interior Features Built-Ins, Carpet, Ceiling Fan(s), Chair Railings, Crown Moldings, Curved Staircase, Floor Plan - Traditional, Kitchen - Eat-In, Kitchen - Gourmet, Kitchen - Table Space, Primary Bath(s), Recessed Lighting, Stall Shower, Upgraded Countertops, Wainscotting, Walk-in Closet(s), Wet/Dry Bar, Wine Storage, Wood Floors, Window Treatments, Other
Hot Water Natural Gas
Cooling Central A/C
Flooring Ceramic Tile, Hardwood, Heated, Marble
Fireplaces Number 3
Fireplaces Type Mantel(s), Marble, Non-Functioning
Equipment Built-In Range, Dishwasher, Disposal, Extra Refrigerator/Freezer, Exhaust Fan, Oven - Self Cleaning, Built-In Microwave, Oven/Range - Gas, Refrigerator, Six Burner Stove, Washer, Stainless Steel Appliances, Water Heater - High-Efficiency
Fireplace Y
Window Features Bay/Bow,Energy Efficient,Screens,Skylights,Storm,Wood Frame
Appliance Built-In Range, Dishwasher, Disposal, Extra Refrigerator/Freezer, Exhaust Fan, Oven - Self Cleaning, Built-In Microwave, Oven/Range - Gas, Refrigerator, Six Burner Stove, Washer, Stainless Steel Appliances, Water Heater - High-Efficiency
Heat Source Natural Gas
Laundry Upper Floor, Basement
Exterior
Exterior Feature Patio(s), Porch(es)
Parking Features Built In, Garage - Side Entry, Garage Door Opener
Garage Spaces 2.0
Pool In Ground, Heated
Utilities Available Cable TV, Natural Gas Available, Phone Available, Sewer Available, Water Available
Water Access N
View Garden/Lawn
Roof Type Shake
Accessibility None
Porch Patio(s), Porch(es)
Road Frontage Private, Road Maintenance Agreement
Attached Garage 2
Total Parking Spaces 2
Garage Y
Building
Lot Description Front Yard, Landscaping, Level, Poolside, Private, SideYard(s)
Story 3+
Sewer Public Sewer
Water Public
Architectural Style Colonial
Level or Stories 3+
Additional Building Above Grade, Below Grade
Structure Type Plaster Walls,Dry Wall,Beamed Ceilings
New Construction N
Schools
Elementary Schools Penn Wynne
Middle Schools Bala Cynwyd
High Schools Lower Merion
School District Lower Merion
Others
Senior Community No
Tax ID 40-00-53216-006
Ownership Fee Simple
SqFt Source Assessor
Security Features Security System
Acceptable Financing Conventional
Horse Property N
Listing Terms Conventional
Financing Conventional
Special Listing Condition Standard
Read Less Info
Want to know what your home might be worth? Contact us for a FREE valuation!

Our team is ready to help you sell your home for the highest possible price ASAP

Bought with Frances A Prieto • Coldwell Banker Realty
"My job is to find and attract mastery-based agents to the office, protect the culture, and make sure everyone is happy! "







