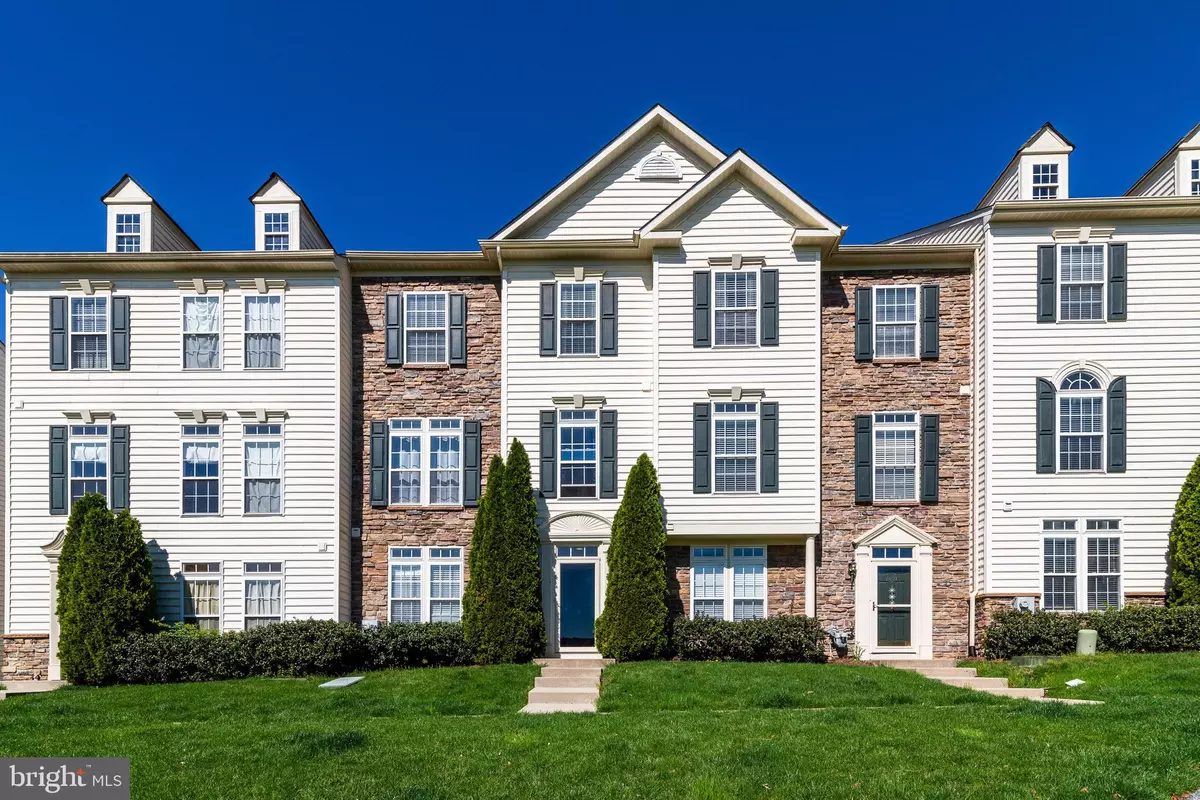$323,000
$323,000
For more information regarding the value of a property, please contact us for a free consultation.
3 Beds
3 Baths
1,650 SqFt
SOLD DATE : 06/07/2019
Key Details
Sold Price $323,000
Property Type Townhouse
Sub Type Interior Row/Townhouse
Listing Status Sold
Purchase Type For Sale
Square Footage 1,650 sqft
Price per Sqft $195
Subdivision Northridge Village
MLS Listing ID PACT475974
Sold Date 06/07/19
Style Colonial
Bedrooms 3
Full Baths 2
Half Baths 1
HOA Fees $140/mo
HOA Y/N Y
Abv Grd Liv Area 1,650
Originating Board BRIGHT
Year Built 2005
Annual Tax Amount $6,113
Tax Year 2019
Lot Size 1,650 Sqft
Acres 0.04
Lot Dimensions 0.00 x 0.00
Property Description
Welcome to a beautiful, tastefully appointed townhome in the prized Northridge Village community in quaint Phoenixville. This one isn't to be dismissed. No expense has been spared by the only owner this home has ever had. You will notice immediately when walking in the front door, the gleaming hardwood floors leading immediately to a beautiful bonus room/office with great french doors and a large picture window allowing tons of natural light to flow in. Beyond this cool space is the laundry room and oversized garage. Continuing up the architecturally pleasing curved stairway is the main floor of this stunning showplace. You enter the gorgeous combination kitchen dining room. The kitchen is a foodies dream with the abundance of 42 inch cabinets and the bright white subway tile as a beautiful counterpoint to the dark granite counter tops. Off of this beautiful area is a large deck perfect for enjoying your morning coffee or a refreshing cocktail after a hard days work. Rounding out the main floor are a conveniently placed powder room off the main living room. One feature you will just love about this home is the whole house stereo system. The mood is easily set for whatever the day brings. And the living room features a beautiful stone gas fireplace. Heading upstairs we find the plush master bedroom complete with a walk in closet to die for. You'll love the built in cabinetry. It's really quite impressive. The master bath is just as spectacular as the rest of this place too. With an enormous soaking tub, separate shower and private water closet, well it's an oasis, as you can imagine. Twoother nicely sized bedrooms, at the far end of the hall mind you, round out the upstairs along with a beautiful full hall bath. What an impressive place this is. Make your appointment today. This one won't last.
Location
State PA
County Chester
Area Phoenixville Boro (10315)
Zoning MR
Rooms
Other Rooms Living Room, Dining Room, Kitchen, Laundry, Bathroom 3, Bonus Room
Main Level Bedrooms 3
Interior
Interior Features Breakfast Area, Built-Ins, Carpet, Curved Staircase, Upgraded Countertops
Heating Forced Air
Cooling Central A/C
Flooring Hardwood, Carpet
Fireplaces Number 1
Fireplaces Type Gas/Propane
Fireplace Y
Heat Source Natural Gas
Laundry Lower Floor
Exterior
Exterior Feature Deck(s)
Parking Features Basement Garage, Garage - Rear Entry, Garage Door Opener, Inside Access
Garage Spaces 3.0
Utilities Available Cable TV, Natural Gas Available, Electric Available
Water Access N
Roof Type Shingle
Accessibility None
Porch Deck(s)
Attached Garage 2
Total Parking Spaces 3
Garage Y
Building
Story 3+
Sewer Public Sewer
Water Public
Architectural Style Colonial
Level or Stories 3+
Additional Building Above Grade, Below Grade
New Construction N
Schools
High Schools Phoenixville Area
School District Phoenixville Area
Others
Pets Allowed N
Senior Community No
Tax ID 15-04 -0751
Ownership Fee Simple
SqFt Source Assessor
Acceptable Financing Cash, Conventional, FHA, VA
Horse Property N
Listing Terms Cash, Conventional, FHA, VA
Financing Cash,Conventional,FHA,VA
Special Listing Condition Standard
Read Less Info
Want to know what your home might be worth? Contact us for a FREE valuation!

Our team is ready to help you sell your home for the highest possible price ASAP

Bought with Britta Pekofsky • Providence Realty Services Inc
"My job is to find and attract mastery-based agents to the office, protect the culture, and make sure everyone is happy! "







