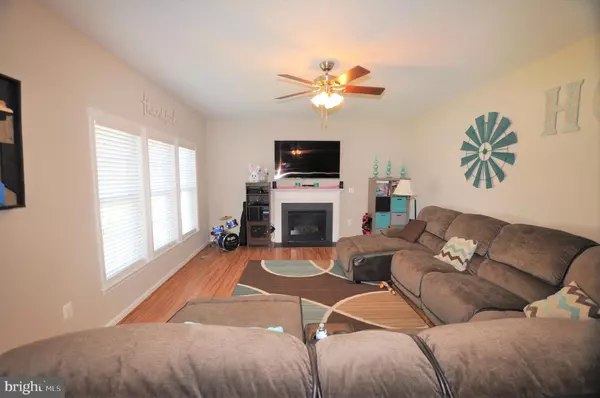$374,900
$374,900
For more information regarding the value of a property, please contact us for a free consultation.
4 Beds
3 Baths
2,118 SqFt
SOLD DATE : 06/05/2019
Key Details
Sold Price $374,900
Property Type Single Family Home
Sub Type Detached
Listing Status Sold
Purchase Type For Sale
Square Footage 2,118 sqft
Price per Sqft $177
Subdivision Brendawood
MLS Listing ID VAKG115862
Sold Date 06/05/19
Style Colonial
Bedrooms 4
Full Baths 2
Half Baths 1
HOA Y/N N
Abv Grd Liv Area 2,118
Originating Board BRIGHT
Year Built 2015
Annual Tax Amount $1,914
Tax Year 2019
Lot Size 2.066 Acres
Acres 2.07
Property Description
PEACE AND TRANQUILITY ABOUNDS in this outstanding home on over 2 level acres! You'll just love the extended great room/family room and kitchen with huge island - fantasic for entertaining and sliders lead out to large deck for those summer cookouts. There is plenty of room for everyone to play in the huge privacy fenced (maintenance free!) back yard. There's a cozy fireplace in the family room for those chilly evenings. The kitchen offers plenty of counter space and stainless steel appliances - there is a double oven in the smooth top range. Upstairs, there is a spacious master suite with ensuite master bath featuring a large walk in tile shower with double shower heads. There are 3 more good sized bedrooms and a hall bath with separate water closet. The laundry is conveniently located on the bedroom level and will save steps! There is also an unfinished basement with a framed out rough in bathroom - ready for your own special touches. Come take a look - Welcome home!
Location
State VA
County King George
Zoning A-2
Rooms
Other Rooms Dining Room, Primary Bedroom, Bedroom 2, Bedroom 3, Bedroom 4, Kitchen, Basement, Foyer, Breakfast Room, Great Room, Laundry, Bathroom 1, Attic, Primary Bathroom, Half Bath
Basement Full, Unfinished, Sump Pump, Rough Bath Plumb, Rear Entrance, Poured Concrete, Outside Entrance
Interior
Interior Features Attic, Breakfast Area, Carpet, Ceiling Fan(s), Family Room Off Kitchen, Floor Plan - Open, Floor Plan - Traditional, Formal/Separate Dining Room, Kitchen - Country, Kitchen - Island, Kitchen - Table Space, Primary Bath(s), Pantry, Recessed Lighting, Stall Shower, Walk-in Closet(s)
Hot Water Electric
Heating Heat Pump(s)
Cooling Ceiling Fan(s), Heat Pump(s)
Flooring Carpet, Ceramic Tile, Laminated, Rough-In
Fireplaces Number 1
Fireplaces Type Gas/Propane
Equipment Built-In Microwave, Dishwasher, Dryer - Electric, Exhaust Fan, Oven - Double, Oven/Range - Electric, Refrigerator, Stainless Steel Appliances, Washer, Water Heater
Fireplace Y
Window Features Double Pane,Screens
Appliance Built-In Microwave, Dishwasher, Dryer - Electric, Exhaust Fan, Oven - Double, Oven/Range - Electric, Refrigerator, Stainless Steel Appliances, Washer, Water Heater
Heat Source Electric
Laundry Upper Floor
Exterior
Exterior Feature Deck(s)
Parking Features Garage - Front Entry, Garage Door Opener
Garage Spaces 2.0
Fence Rear, Vinyl, Privacy
Water Access N
View Garden/Lawn
Roof Type Asphalt,Composite,Shingle
Accessibility None
Porch Deck(s)
Attached Garage 2
Total Parking Spaces 2
Garage Y
Building
Story 2
Sewer Septic Exists
Water Private, Well
Architectural Style Colonial
Level or Stories 2
Additional Building Above Grade, Below Grade
Structure Type Dry Wall
New Construction N
Schools
Elementary Schools King George
Middle Schools King George
High Schools King George
School District King George County Schools
Others
Senior Community No
Tax ID 34-6A
Ownership Fee Simple
SqFt Source Assessor
Acceptable Financing FHA, Cash, Conventional, Farm Credit Service, VA, Rural Development
Horse Property N
Listing Terms FHA, Cash, Conventional, Farm Credit Service, VA, Rural Development
Financing FHA,Cash,Conventional,Farm Credit Service,VA,Rural Development
Special Listing Condition Standard
Read Less Info
Want to know what your home might be worth? Contact us for a FREE valuation!

Our team is ready to help you sell your home for the highest possible price ASAP

Bought with Pamela L Martin • EXP Realty, LLC

"My job is to find and attract mastery-based agents to the office, protect the culture, and make sure everyone is happy! "







