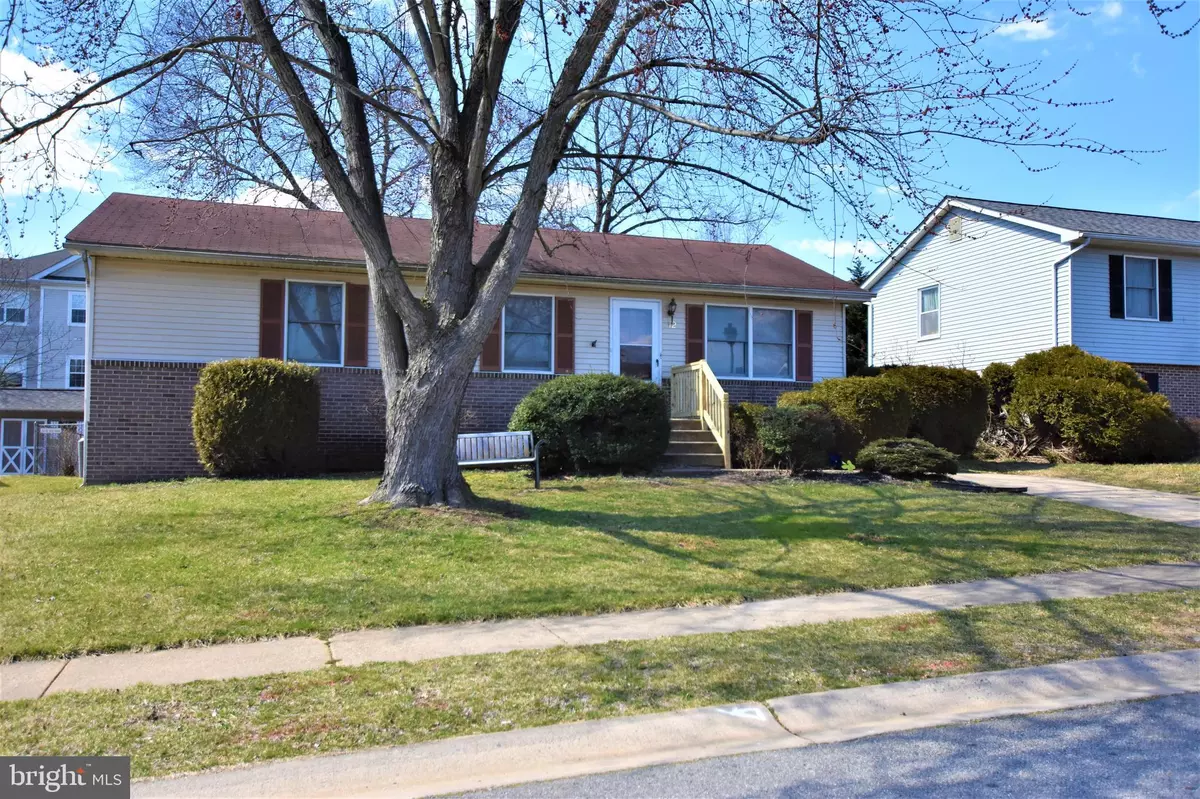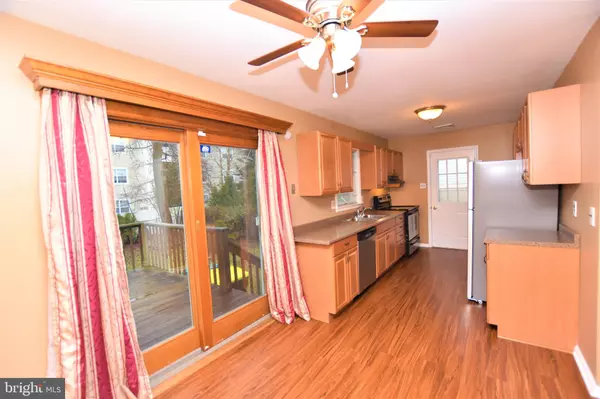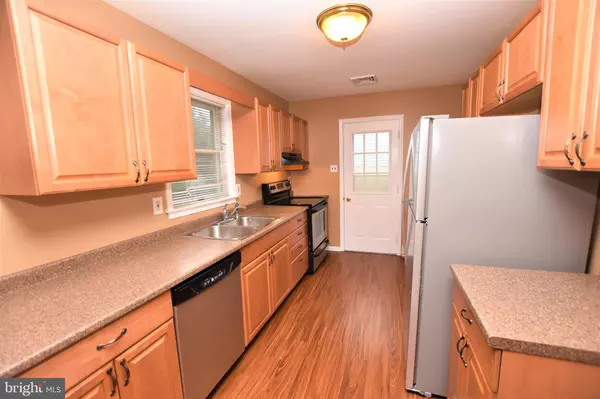$215,000
$219,900
2.2%For more information regarding the value of a property, please contact us for a free consultation.
3 Beds
2 Baths
3,444 SqFt
SOLD DATE : 05/28/2019
Key Details
Sold Price $215,000
Property Type Single Family Home
Sub Type Detached
Listing Status Sold
Purchase Type For Sale
Square Footage 3,444 sqft
Price per Sqft $62
Subdivision Pencader Village
MLS Listing ID DENC472008
Sold Date 05/28/19
Style Ranch/Rambler
Bedrooms 3
Full Baths 1
Half Baths 1
HOA Y/N N
Abv Grd Liv Area 2,300
Originating Board BRIGHT
Year Built 1986
Annual Tax Amount $1,911
Tax Year 2018
Lot Size 6,534 Sqft
Acres 0.15
Lot Dimensions 63.00 x 106.40
Property Description
Welcome this beautifully updated ranch in Pencadar Village. Conveniently located minutes to I-95, shopping, parks and restaurants, come enjoy the convenience of one floor living in this 3 bedroom 1.5 bath home with central air and off street parking. Upon entering, a bright and spacious living room greets you with beautiful plank hardwood flooring that flows throughout the entire house. The entire interior has also been freshly painted in a neutral earth tone. The eat-in kitchen is located off the living room and features updated oak cabinetry, lots of counter space, stainless steel appliances and sliders leading to a large rear deck. Enjoy summer BBQ and entertaining on the deck and in the spacious backyard. The main level also features 3 nice-sized bedrooms with ample closet space and an updated full bathroom. The lower level features a huge finished basement that is perfect for entertaining, a separate finished room which could serve as an office, hobby or exercise room, and a half bath (built as a full bath, but shower is not connected). In addition, there is plenty of storage space with 2 more rooms in the basement. If you are looking for one floor living, in a prime location, this home is a MUST SEE!
Location
State DE
County New Castle
Area Newark/Glasgow (30905)
Zoning NC6.5
Rooms
Other Rooms Living Room, Primary Bedroom, Bedroom 2, Bedroom 3, Kitchen, Family Room, Office
Basement Full, Partially Finished
Main Level Bedrooms 3
Interior
Hot Water Electric
Heating Baseboard - Electric
Cooling Central A/C
Equipment Dishwasher, Refrigerator, Range Hood, Stainless Steel Appliances, Stove
Appliance Dishwasher, Refrigerator, Range Hood, Stainless Steel Appliances, Stove
Heat Source Electric
Exterior
Exterior Feature Deck(s)
Water Access N
Accessibility None
Porch Deck(s)
Garage N
Building
Story 1
Sewer Public Septic
Water Public
Architectural Style Ranch/Rambler
Level or Stories 1
Additional Building Above Grade, Below Grade
New Construction N
Schools
Elementary Schools Brader
Middle Schools Gauger-Cobbs
High Schools Glasgow
School District Christina
Others
Senior Community No
Tax ID 11-017.20-192
Ownership Fee Simple
SqFt Source Assessor
Acceptable Financing Cash, Conventional, FHA, VA
Listing Terms Cash, Conventional, FHA, VA
Financing Cash,Conventional,FHA,VA
Special Listing Condition Standard
Read Less Info
Want to know what your home might be worth? Contact us for a FREE valuation!

Our team is ready to help you sell your home for the highest possible price ASAP

Bought with Dawn M. Harland • Tesla Realty Group, LLC
"My job is to find and attract mastery-based agents to the office, protect the culture, and make sure everyone is happy! "







