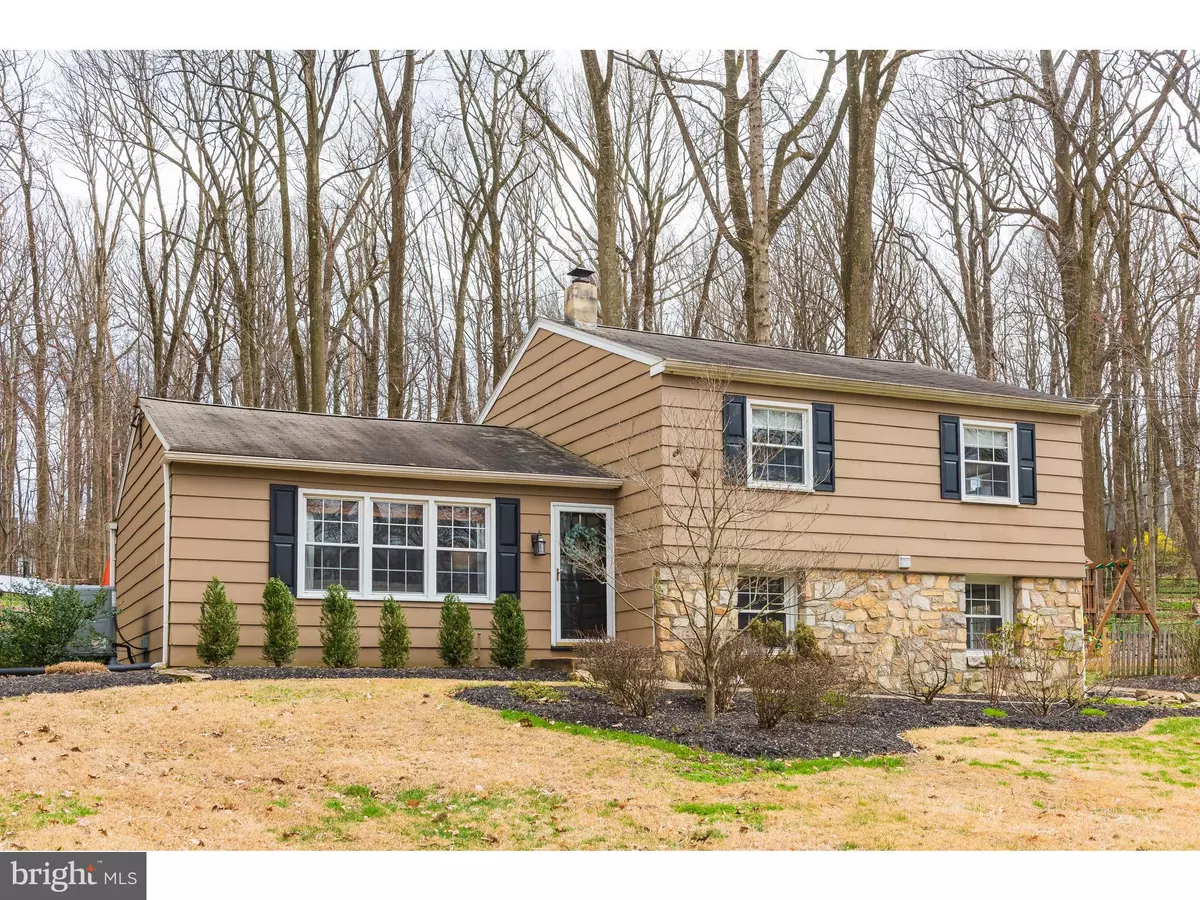$409,900
$409,900
For more information regarding the value of a property, please contact us for a free consultation.
3 Beds
3 Baths
2,020 SqFt
SOLD DATE : 06/03/2019
Key Details
Sold Price $409,900
Property Type Single Family Home
Sub Type Detached
Listing Status Sold
Purchase Type For Sale
Square Footage 2,020 sqft
Price per Sqft $202
Subdivision Stonebridge
MLS Listing ID PACT475272
Sold Date 06/03/19
Style Split Level
Bedrooms 3
Full Baths 2
Half Baths 1
HOA Y/N N
Abv Grd Liv Area 1,535
Originating Board BRIGHT
Year Built 1963
Annual Tax Amount $4,387
Tax Year 2018
Lot Size 1.100 Acres
Acres 1.1
Lot Dimensions 0.00 x 0.00
Property Description
Completely updated 3 bed, 2.5 bath home located in the award winning Downingtown ( East ) School District. Remodeled kitchen with granite counters and SS appliances. Beautiful hardwood floors in living room, dining room, foyer and all bedrooms. All baths updated, including tiled showers in both Hall and Master bath. Relax in the cozy family room with pellet stove. Convenient laundry area and mud room with abundant closet space. Backyard is an oasis with deck, newer hot tub, gazebo with electricity and less than two years old play set. Newer HVAC and hot water heater. Ultra convenient location close to schools, turnpike, shopping and YMCA. Come see this property today - you will not be disappointed!
Location
State PA
County Chester
Area Uwchlan Twp (10333)
Zoning R1
Rooms
Other Rooms Living Room, Dining Room, Bedroom 2, Bedroom 3, Kitchen, Family Room, Bedroom 1, Laundry
Interior
Interior Features Carpet, Crown Moldings, Dining Area, Primary Bath(s), Recessed Lighting, Stall Shower, Upgraded Countertops, WhirlPool/HotTub, Wood Floors
Hot Water Electric
Heating Forced Air, Heat Pump(s)
Cooling Central A/C
Flooring Hardwood, Carpet, Laminated
Fireplaces Number 1
Equipment Built-In Microwave, Dishwasher, Dryer, Oven/Range - Electric, Refrigerator, Stainless Steel Appliances, Washer, Water Heater
Furnishings No
Fireplace Y
Appliance Built-In Microwave, Dishwasher, Dryer, Oven/Range - Electric, Refrigerator, Stainless Steel Appliances, Washer, Water Heater
Heat Source Electric
Laundry Lower Floor
Exterior
Exterior Feature Deck(s)
Water Access N
View Garden/Lawn, Trees/Woods
Accessibility None
Porch Deck(s)
Road Frontage Public
Garage N
Building
Lot Description Rear Yard, Trees/Wooded
Story 1.5
Foundation Crawl Space
Sewer Public Sewer
Water Well
Architectural Style Split Level
Level or Stories 1.5
Additional Building Above Grade, Below Grade
New Construction N
Schools
Elementary Schools Uwchlan Hills
Middle Schools Lionville
High Schools Downingtown High School East Campus
School District Downingtown Area
Others
Senior Community No
Tax ID 33-04 -0054
Ownership Fee Simple
SqFt Source Assessor
Acceptable Financing Cash, Conventional, FHA, VA
Listing Terms Cash, Conventional, FHA, VA
Financing Cash,Conventional,FHA,VA
Special Listing Condition Standard
Read Less Info
Want to know what your home might be worth? Contact us for a FREE valuation!

Our team is ready to help you sell your home for the highest possible price ASAP

Bought with Leagh Wiggins • BHHS Fox & Roach Wayne-Devon
"My job is to find and attract mastery-based agents to the office, protect the culture, and make sure everyone is happy! "







