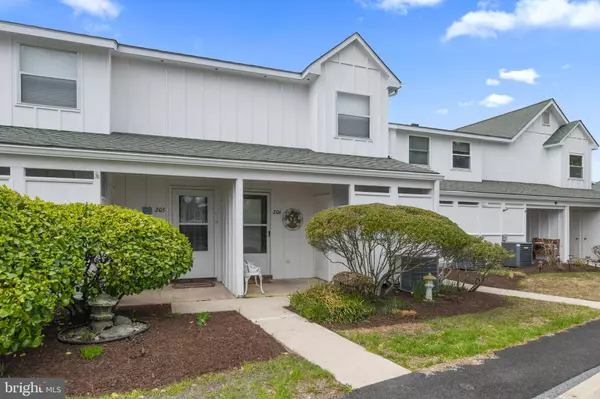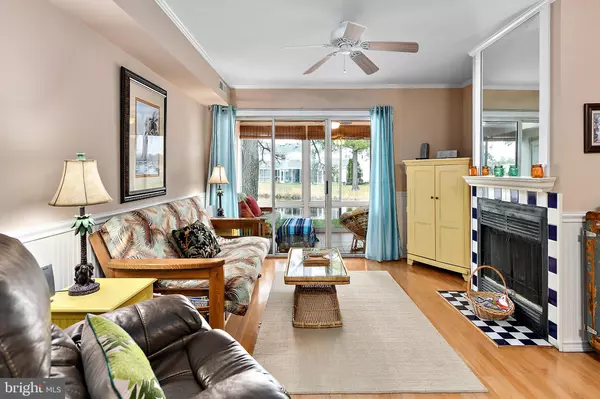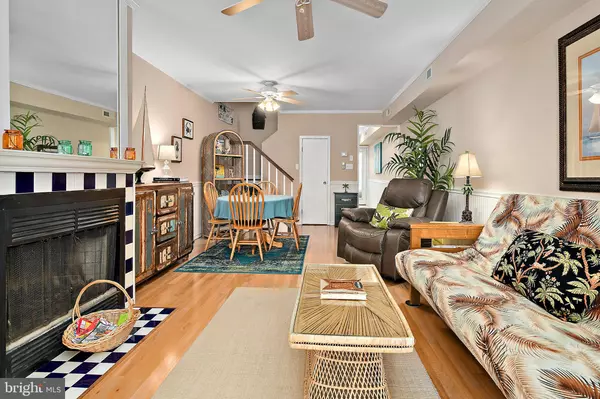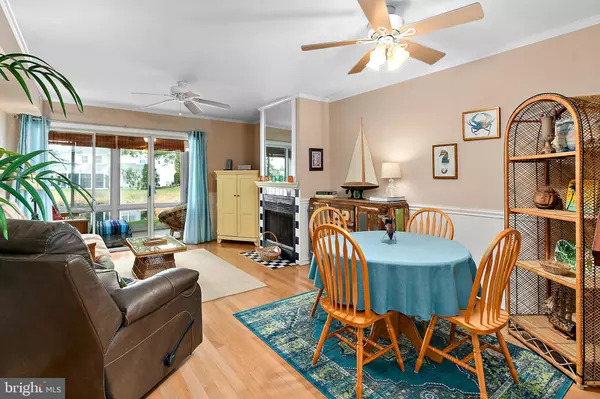$157,450
$159,900
1.5%For more information regarding the value of a property, please contact us for a free consultation.
1 Bed
2 Baths
1,000 SqFt
SOLD DATE : 06/03/2019
Key Details
Sold Price $157,450
Property Type Condo
Sub Type Condo/Co-op
Listing Status Sold
Purchase Type For Sale
Square Footage 1,000 sqft
Price per Sqft $157
Subdivision Mallard Lakes
MLS Listing ID DESU137644
Sold Date 06/03/19
Style Coastal
Bedrooms 1
Full Baths 1
Half Baths 1
Condo Fees $781/qua
HOA Y/N N
Abv Grd Liv Area 1,000
Originating Board BRIGHT
Year Built 1990
Annual Tax Amount $522
Tax Year 2018
Lot Dimensions 0.00 x 0.00
Property Description
Looking for a place to GET AWAY?? With a FABULOUS View & Location, this Beautifully Decorated & Completely Turnkey Townhome will transport you to the Islands! Just Bring Your Flop Flops & toothbrush! EVERYTHING is included in this Year Round Home at the Beach ! From the Completely eqipped Kitchen Including New Kitchen utensils, Pots, Pans, Coffee Maker & even the Silverware & Flatware are included, Down to the Linens! You can Sit Back & RELAX in your Tiled Sun Room overlooking the Lake & Fountains or Walk just a few steps to one of the 2 pools Community Pools & Tennis Cts! There have been so many WONDERFUL Features & Improvements recently made to this Home (April 2018) New Stainless Steel Appliances, ALL new Kitchen Built ins, New Kitchen Sink & Faucet, New CUSTOM Kitchen Backslash & Under the Counter Lighting,New Washer & Dryer 2018 & New Drywall in Entry Way, New Interior Paint, New Powder Room Sink & Fixtures, New Master Bath Tub (Tile) & Sinks, Toilet & Tile Flooring (2011), And so many other features throughout this Lovely Home such as Waincotting, Decorative Tile Surrounding the Fireplace, Tiled Sun Room & Tiled Kitchen & Entry Way & Laminate Flooring in the Great Room & Bedroom! The community is one of the Nicest in the area! With 2 Pools, 3 Tennis Cts, 5 Lakes & Ponds, Fishing, Crabbing, 2 Playgrounds, Volleyball, Shuffleboard & many Community gatherings, you're SURE to find something to enjoy here!
Location
State DE
County Sussex
Area Baltimore Hundred (31001)
Zoning H
Rooms
Other Rooms Living Room, Dining Room, Kitchen, Bedroom 1, Sun/Florida Room, Storage Room, Bathroom 1, Half Bath
Interior
Interior Features Attic, Ceiling Fan(s), Chair Railings, Combination Dining/Living, Floor Plan - Open, Primary Bath(s), Skylight(s), Upgraded Countertops, Wainscotting, Window Treatments, Wood Floors, Other
Hot Water Electric
Heating Central, Heat Pump - Electric BackUp, Heat Pump(s)
Cooling Central A/C
Flooring Ceramic Tile, Carpet, Laminated
Fireplaces Number 1
Fireplaces Type Wood
Equipment Built-In Microwave, Dishwasher, Disposal, Oven/Range - Electric, Refrigerator, Washer/Dryer Stacked, Water Heater
Furnishings Yes
Fireplace Y
Window Features Double Pane
Appliance Built-In Microwave, Dishwasher, Disposal, Oven/Range - Electric, Refrigerator, Washer/Dryer Stacked, Water Heater
Heat Source Electric
Laundry Main Floor, Washer In Unit, Dryer In Unit, Lower Floor
Exterior
Utilities Available Phone Available, Electric Available, Water Available, Cable TV Available
Amenities Available Basketball Courts, Beach, Common Grounds, Hot tub, Lake, Meeting Room, Non-Lake Recreational Area, Party Room, Picnic Area, Pier/Dock, Pool - Outdoor, Reserved/Assigned Parking, Shuffleboard, Swimming Pool, Tennis Courts, Tot Lots/Playground, Volleyball Courts, Water/Lake Privileges, Other
Water Access Y
Water Access Desc Canoe/Kayak,Fishing Allowed
Roof Type Architectural Shingle
Accessibility 2+ Access Exits
Garage N
Building
Story 2
Foundation Slab
Sewer Public Sewer
Water Community
Architectural Style Coastal
Level or Stories 2
Additional Building Above Grade, Below Grade
Structure Type Paneled Walls,Wood Walls,Wood Ceilings
New Construction N
Schools
School District Indian River
Others
Pets Allowed Y
HOA Fee Include Water,Common Area Maintenance,Ext Bldg Maint,Lawn Maintenance,Lawn Care Front,Lawn Care Rear,Lawn Care Side,Management,Recreation Facility,Reserve Funds,Road Maintenance,Snow Removal,Trash,Insurance,Pool(s),Pier/Dock Maintenance
Senior Community No
Tax ID 533-20.00-4.00-206
Ownership Condominium
Acceptable Financing Cash, Conventional
Listing Terms Cash, Conventional
Financing Cash,Conventional
Special Listing Condition Standard
Pets Allowed Number Limit
Read Less Info
Want to know what your home might be worth? Contact us for a FREE valuation!

Our team is ready to help you sell your home for the highest possible price ASAP

Bought with SANDY GREENE • Keller Williams Realty
"My job is to find and attract mastery-based agents to the office, protect the culture, and make sure everyone is happy! "







