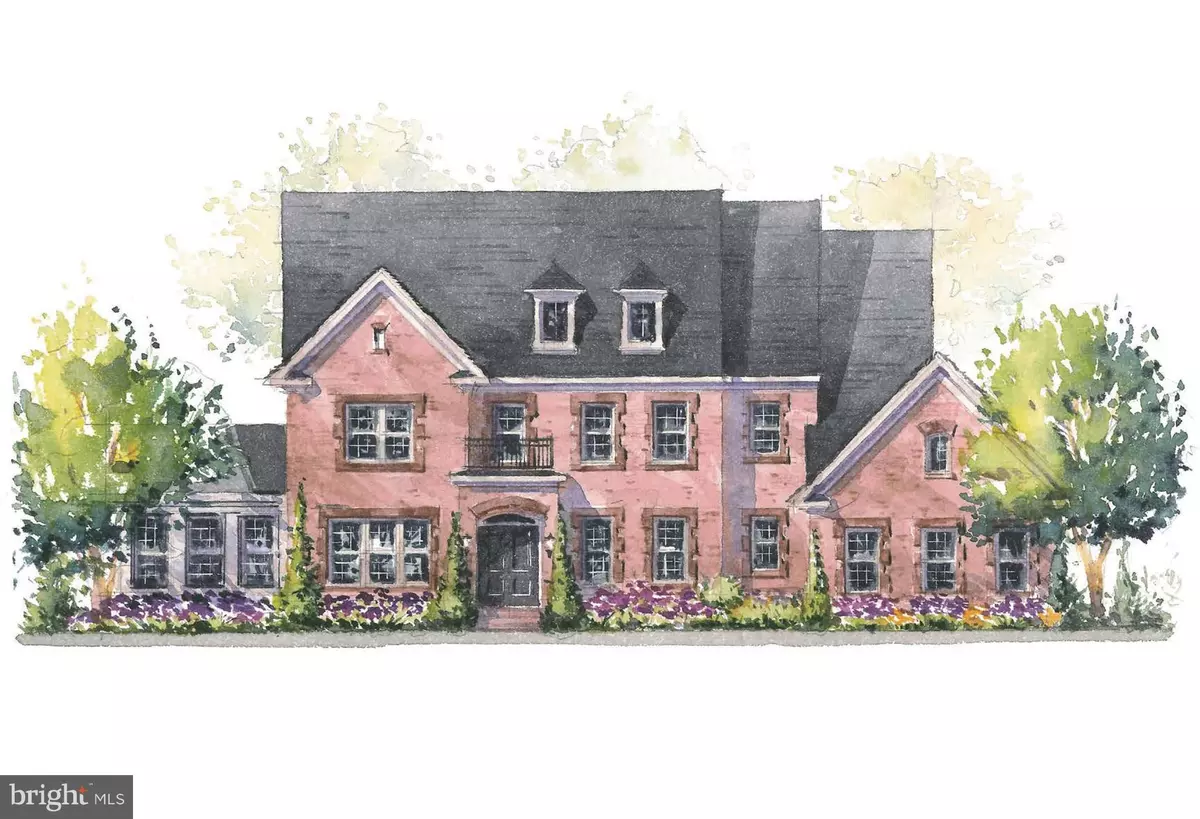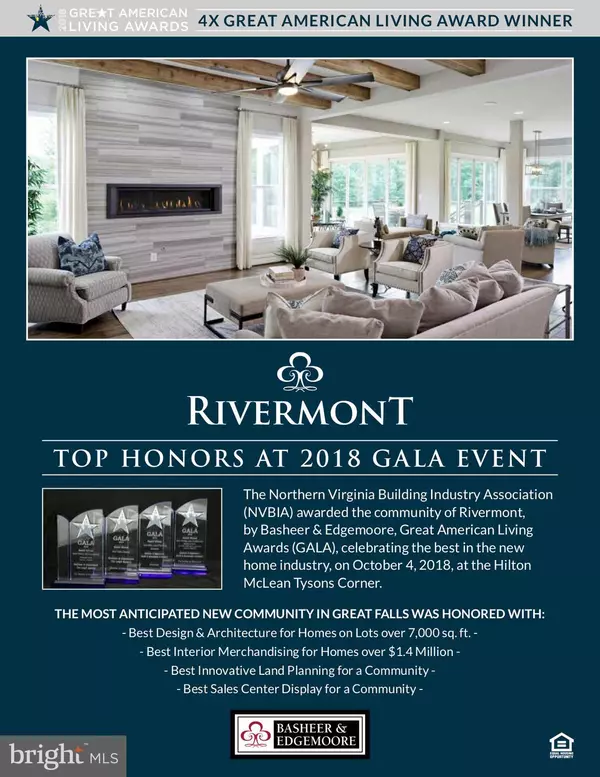$1,985,000
$1,985,000
For more information regarding the value of a property, please contact us for a free consultation.
5 Beds
9 Baths
6,754 SqFt
SOLD DATE : 05/29/2019
Key Details
Sold Price $1,985,000
Property Type Single Family Home
Sub Type Detached
Listing Status Sold
Purchase Type For Sale
Square Footage 6,754 sqft
Price per Sqft $293
Subdivision Rivermont
MLS Listing ID VAFX748340
Sold Date 05/29/19
Style Transitional
Bedrooms 5
Full Baths 6
Half Baths 3
HOA Fees $250/mo
HOA Y/N Y
Abv Grd Liv Area 5,562
Originating Board BRIGHT
Year Built 2019
Annual Tax Amount $22,117
Tax Year 2019
Lot Size 1.351 Acres
Acres 1.35
Property Description
Stunning, Claridge design with all the quality and style you want and more! Open, classic contemporary design on beautiful, walk out site backing to pond. Five bedrooms, 6 full and 3 half baths . Four car side entry garage. Three fireplaces. Sunroom extension. Full , finished lower level including wet bar and two-sided fireplace. Posh owner's suite with sitting areas, breakfast bar, fireplace , volume ceiling and luxurious salon bath. Rivermont is the crown-jewel of Great Falls! Offering a true community of 19 new homes , the pond, a network of trails and acres and acres of Conservation Space. All just a few moments to the bustling Village of Great Falls where you'll find fun restaurants, and all your stops for daily convenience. Enjoy life!
Location
State VA
County Fairfax
Zoning SF
Rooms
Other Rooms Living Room, Dining Room, Primary Bedroom, Sitting Room, Bedroom 2, Bedroom 3, Bedroom 4, Kitchen, Family Room, Basement, Foyer, Breakfast Room, Study, Laundry, Mud Room, Attic
Basement Outside Entrance, Rear Entrance, Sump Pump, Daylight, Full, Full, Walkout Level, Fully Finished, Poured Concrete
Interior
Interior Features Attic, Breakfast Area, Family Room Off Kitchen, Kitchen - Gourmet, Kitchen - Island, Combination Kitchen/Living, Combination Dining/Living, Dining Area, Kitchen - Eat-In, Primary Bath(s), Upgraded Countertops, Curved Staircase, Double/Dual Staircase, Wood Floors, Recessed Lighting, Floor Plan - Open
Hot Water 60+ Gallon Tank, Natural Gas
Cooling Central A/C, Heat Pump(s), Zoned
Fireplaces Number 3
Fireplaces Type Gas/Propane
Equipment Washer/Dryer Hookups Only, Dishwasher, Disposal, ENERGY STAR Dishwasher, ENERGY STAR Refrigerator, Exhaust Fan, Icemaker, Microwave, Oven - Wall, Oven/Range - Gas, Range Hood, Refrigerator, Water Heater - High-Efficiency
Fireplace Y
Window Features Casement,Double Pane,ENERGY STAR Qualified,Insulated,Low-E,Screens,Vinyl Clad
Appliance Washer/Dryer Hookups Only, Dishwasher, Disposal, ENERGY STAR Dishwasher, ENERGY STAR Refrigerator, Exhaust Fan, Icemaker, Microwave, Oven - Wall, Oven/Range - Gas, Range Hood, Refrigerator, Water Heater - High-Efficiency
Heat Source Natural Gas
Laundry Upper Floor, Hookup
Exterior
Garage Garage - Side Entry, Garage Door Opener
Garage Spaces 4.0
Utilities Available Under Ground, Cable TV Available
Amenities Available Common Grounds, Jog/Walk Path
Waterfront N
Water Access N
View Pond, Trees/Woods
Roof Type Shingle,Fiberglass
Accessibility 2+ Access Exits
Parking Type Driveway, On Street, Attached Garage
Attached Garage 4
Total Parking Spaces 4
Garage Y
Building
Story 3+
Sewer Septic Pump
Water Well
Architectural Style Transitional
Level or Stories 3+
Additional Building Above Grade, Below Grade
Structure Type 9'+ Ceilings,Dry Wall,High
New Construction Y
Schools
Elementary Schools Great Falls
Middle Schools Cooper
High Schools Langley
School District Fairfax County Public Schools
Others
HOA Fee Include Common Area Maintenance,Management,Reserve Funds,Trash
Senior Community No
Tax ID 7-2-19--18
Ownership Fee Simple
SqFt Source Estimated
Security Features Smoke Detector,Carbon Monoxide Detector(s)
Acceptable Financing Other, Conventional, Seller Financing, FMHA, FNMA
Horse Property N
Listing Terms Other, Conventional, Seller Financing, FMHA, FNMA
Financing Other,Conventional,Seller Financing,FMHA,FNMA
Special Listing Condition Standard
Read Less Info
Want to know what your home might be worth? Contact us for a FREE valuation!

Our team is ready to help you sell your home for the highest possible price ASAP

Bought with Thomas E Avent Jr. • RE/MAX West End

"My job is to find and attract mastery-based agents to the office, protect the culture, and make sure everyone is happy! "







