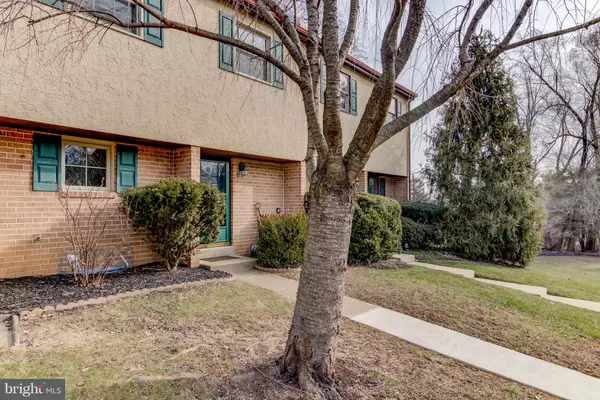$375,500
$377,000
0.4%For more information regarding the value of a property, please contact us for a free consultation.
4 Beds
3 Baths
2,050 SqFt
SOLD DATE : 05/31/2019
Key Details
Sold Price $375,500
Property Type Townhouse
Sub Type Interior Row/Townhouse
Listing Status Sold
Purchase Type For Sale
Square Footage 2,050 sqft
Price per Sqft $183
Subdivision Eaton Vil
MLS Listing ID PADE323432
Sold Date 05/31/19
Style Split Level
Bedrooms 4
Full Baths 2
Half Baths 1
HOA Fees $40/ann
HOA Y/N Y
Abv Grd Liv Area 2,050
Originating Board BRIGHT
Year Built 1980
Annual Tax Amount $4,547
Tax Year 2018
Lot Size 3,049 Sqft
Acres 0.07
Property Description
Looking for Radnor Township in a wonderful neighborhood that is walking distance to the park, Radnor Trail, restaurants and shops? Then look no further! This lovely turnkey multi-level townhome provides plenty of living space. The kitchen features stainless steel appliances and is open to a formal dining area overlooking the spacious family room and nature view. With soaring ceilings and a wood-burning fireplace, the impressive living area is light and airy with access to a backyard/patio with privacy. A few steps down is a clean basement with a laundry area and loads of storage. Upstairs is a master bedroom with full bathroom and walk-in closet. Two other bedrooms and a full hall bathroom complete this floor. The top level is a beautiful loft perfect for use as an office, guest area or bonus room with its own ductless heating/cooling unit and closet, not to mention vaulted ceilings and gorgeous decorative beams. Included is a 1-year home warranty for the buyer. Plus there is a lifetime transferable warranty on all of the windows and the patio door. Recent updates include fresh paint, wall paper removed, updated light fixtures, and a beautiful new powder room on the 1st floor, as well as land/hardscaping.
Location
State PA
County Delaware
Area Radnor Twp (10436)
Zoning RESIDENTIAL
Rooms
Other Rooms Living Room, Dining Room, Primary Bedroom, Bedroom 2, Bedroom 3, Kitchen, Basement, Foyer, Loft, Primary Bathroom, Full Bath
Basement Partial
Interior
Interior Features Carpet, Dining Area, Exposed Beams, Primary Bath(s)
Hot Water Natural Gas
Heating Heat Pump(s)
Cooling Central A/C
Flooring Carpet, Ceramic Tile, Laminated
Fireplaces Number 1
Fireplaces Type Brick
Equipment Stainless Steel Appliances
Fireplace Y
Appliance Stainless Steel Appliances
Heat Source Electric
Laundry Lower Floor
Exterior
Water Access N
Accessibility None
Garage N
Building
Story 2
Sewer Public Sewer
Water Public
Architectural Style Split Level
Level or Stories 2
Additional Building Above Grade, Below Grade
New Construction N
Schools
Middle Schools Radnor M
High Schools Radnor H
School District Radnor Township
Others
HOA Fee Include Snow Removal,Common Area Maintenance
Senior Community No
Tax ID 36-06-03515-19
Ownership Fee Simple
SqFt Source Assessor
Horse Property N
Special Listing Condition Standard
Read Less Info
Want to know what your home might be worth? Contact us for a FREE valuation!

Our team is ready to help you sell your home for the highest possible price ASAP

Bought with Marie P Gordon • BHHS Fox & Roach-Wayne
"My job is to find and attract mastery-based agents to the office, protect the culture, and make sure everyone is happy! "







