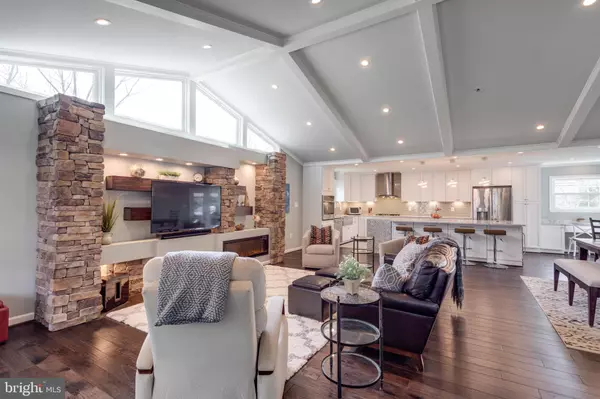$1,204,000
$1,155,000
4.2%For more information regarding the value of a property, please contact us for a free consultation.
5 Beds
3 Baths
3,135 SqFt
SOLD DATE : 05/31/2019
Key Details
Sold Price $1,204,000
Property Type Single Family Home
Sub Type Detached
Listing Status Sold
Purchase Type For Sale
Square Footage 3,135 sqft
Price per Sqft $384
Subdivision Ellison Heights
MLS Listing ID VAFX1057732
Sold Date 05/31/19
Style Craftsman
Bedrooms 5
Full Baths 3
HOA Y/N N
Abv Grd Liv Area 1,700
Originating Board BRIGHT
Year Built 1978
Annual Tax Amount $9,033
Tax Year 2018
Lot Size 9,910 Sqft
Acres 0.23
Property Description
Amazing renovation and expansion! Beautiful main level living features an 11 ft kitchen and lower level garage bump out. The stunning, gourmet kitchen features an extra large center island with seating, wine fridge, prep sink and waterfall Cambria quartz countertop. Gas cooking, a wall oven and stainless steel appliances and farmhouse sink. Large open family room with electric fireplace. The vaulted and beamed ceiling in the family room highlight the inviting and sun-drenched space. One wall of the family room is accented with stone and wood. 5in hand scraped hardwood floors on main level. The 6 ft bump out across the front of the house brought a full porch, increased the size of the bedrooms and the basement level. All three full bathrooms have been remodeled. The master bath was expanded and completely updated. You need to see the walk in master bedroom closet!! The lower level includes a large bedroom with plenty of closet space, another bedroom/office/den, a spacious rec room with fireplace, a full and remodeled bathroom, storage lockers/mud room area, the laundry/utility room, and 1 car+ storage garage. Super close to WFC Metro, shops, restaurants and upcoming Founder's Row.
Location
State VA
County Fairfax
Zoning 140
Rooms
Basement Full
Main Level Bedrooms 3
Interior
Heating Forced Air
Cooling Central A/C, Ceiling Fan(s)
Fireplaces Number 2
Heat Source Natural Gas
Exterior
Exterior Feature Patio(s), Deck(s), Porch(es)
Garage Garage - Side Entry, Garage Door Opener, Inside Access, Basement Garage
Garage Spaces 1.0
Waterfront N
Water Access N
Roof Type Asphalt
Accessibility None
Porch Patio(s), Deck(s), Porch(es)
Parking Type Driveway, Attached Garage, Off Street
Attached Garage 1
Total Parking Spaces 1
Garage Y
Building
Story 2
Sewer Public Sewer
Water Public
Architectural Style Craftsman
Level or Stories 2
Additional Building Above Grade, Below Grade
New Construction N
Schools
Elementary Schools Haycock
Middle Schools Longfellow
High Schools Mclean
School District Fairfax County Public Schools
Others
Senior Community No
Tax ID 0404 19E 0016B
Ownership Fee Simple
SqFt Source Estimated
Special Listing Condition Standard
Read Less Info
Want to know what your home might be worth? Contact us for a FREE valuation!

Our team is ready to help you sell your home for the highest possible price ASAP

Bought with Brian Siebel • Compass

"My job is to find and attract mastery-based agents to the office, protect the culture, and make sure everyone is happy! "







