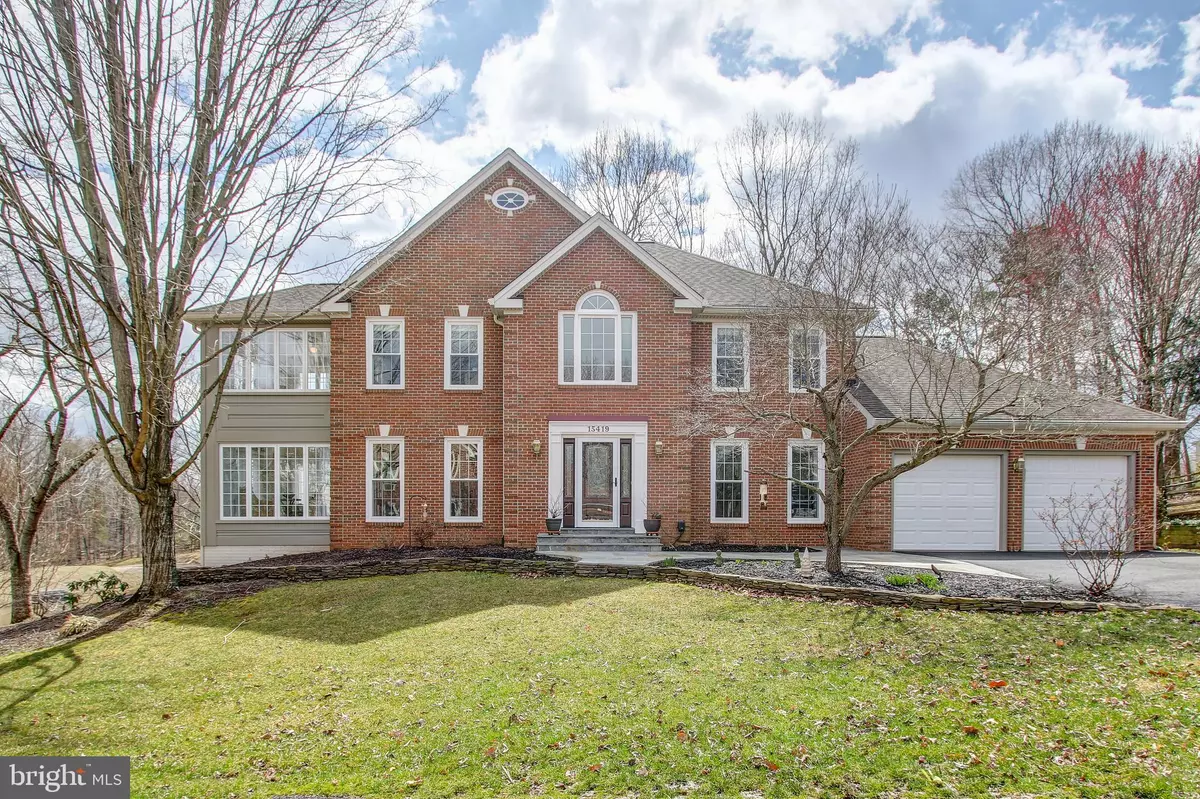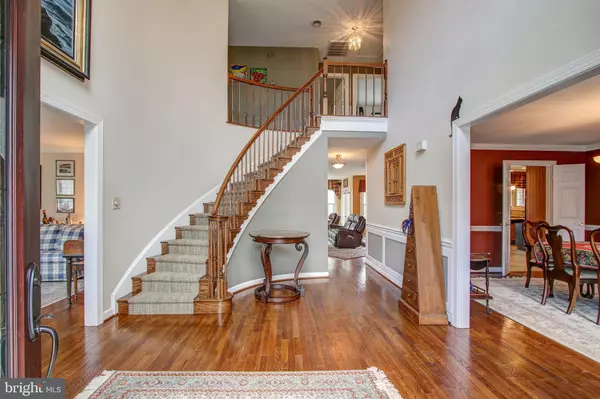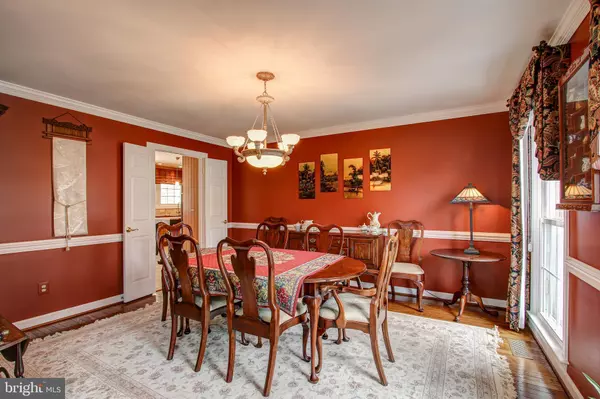$745,000
$750,000
0.7%For more information regarding the value of a property, please contact us for a free consultation.
5 Beds
4 Baths
5,188 SqFt
SOLD DATE : 05/30/2019
Key Details
Sold Price $745,000
Property Type Single Family Home
Sub Type Detached
Listing Status Sold
Purchase Type For Sale
Square Footage 5,188 sqft
Price per Sqft $143
Subdivision Virginia Run
MLS Listing ID VAFX1003066
Sold Date 05/30/19
Style Colonial
Bedrooms 5
Full Baths 3
Half Baths 1
HOA Fees $70/mo
HOA Y/N Y
Abv Grd Liv Area 3,344
Originating Board BRIGHT
Year Built 1989
Annual Tax Amount $8,245
Tax Year 2019
Lot Size 0.421 Acres
Acres 0.42
Property Description
Exquisite Brick Front Single Family Home in a quiet location sited on a pipe stem in the sought after Virginia Run Community. As you enter the 2-story foyer of this home you are greeted by gleaming hardwood floors, a grand staircase, decorative ledge, chair railing with picture frame molding and custom paint. The formal Living Room features hardwood flooring, neutral paint, chair railing, crown molding, two windows and leads to the Sun-Room offering hardwood flooring, neutral paint and walls of windows. The Dining Room offers chair railing, custom chandelier, hardwood flooring and double doors leading to the Kitchen. This Gourmet Kitchen features ceramic tile flooring, custom high-end cabinetry with upgraded stainless steel appliances, granite countertops, ceramic tile backsplash, double wall oven and professional six burner stovetop, recessed lighting, pendant lighting over the large island and custom built in niche as well as a butler s pantry offering a built-in wine rack. The bright Breakfast area has ceramic tile flooring, custom light fixture and access to the rear deck. Adjacent to the breakfast area is the sunken Family Room offering neutral carpet, custom ceiling fan light fixture, brick surround wood burning fireplace, recessed lighting and French doors leading to the large rear deck. The Study features built in book shelves, neutral carpet and paint, and a large window overlooking the treed backyard. The main level also features a convenient Mudroom just off the kitchen with ceramic tile flooring, cabinetry and shelving as well as access to the rear deck and garage. Also located on the main level is a powder room with ceramic tile flooring and a single sink vanity with under cabinet storage. The Master Bedroom features plush neural carpeting, neutral paint, custom ceiling fan light fixture and French doors leading to the Sun filled Sitting Room with hardwood floors, ceiling fan light fixture and beautiful views of the backyard. The Master Bathroom features two walk-in closets, ceramic tile flooring, water closet, dual vanity with under cabinet storage, glass enclosed shower with ceramic tile surround and an oversized, corner, soaking tub. Bedroom # 2 offers neutral carpeting, custom paint, walk-in closet and windows for natural light. Bedroom # 3 features neutral carpeting, custom neutral paint and double window. Bedroom # 4 offers neutral carpeting, neutral paint, spacious closet and a window. Upper level hall Bathroom offers ceramic tile flooring, double vanity with under cabinet storage and a shower/tub combo with custom tile surround. Lower Level Rec Room is made for entertainment and features neutral paint and carpeting as well as access to a large storage room with built-ins. The Lower level also offers a Den with access to an additional storage area as well as a second Family Room area featuring neutral carpet and paint, recessed lighting, brick surround wood burning fireplace and French door access to rear slate patio. Lower Level Bedroom # 5 offers neutral carpet, neutral paint and custom light fixture as well as a bright window for natural light. The lower level full bathroom features ceramic tile flooring, single sink vanity with under cabinet storage and separate standing shower. Exterior Amenities include a private pipe stem lot w/fenced backyard with trees and views of some of the community including natural trails and creek. The exterior also features extensive hardscaping with a custom slate front porch with walk-way that wraps around the entire property and ends with a custom patio at the lower level walk-out. Large deck off the kitchen is partially covered and looks out to the beautiful treed views. Property Upgrades include a Newer HVAC with humidifier, Newer Hot Water Heater, New Front & Rear doors, Slate Patio and walkway, New Spiral Staircase and a New Driveway! A must see
Location
State VA
County Fairfax
Zoning 030
Rooms
Other Rooms Living Room, Dining Room, Primary Bedroom, Sitting Room, Bedroom 2, Bedroom 3, Bedroom 4, Bedroom 5, Kitchen, Family Room, Den, Basement, Foyer, Breakfast Room, Sun/Florida Room, Office
Basement Full, Daylight, Full, Outside Entrance, Space For Rooms, Walkout Level, Windows, Workshop
Interior
Interior Features Breakfast Area, Built-Ins, Butlers Pantry, Carpet, Ceiling Fan(s), Chair Railings, Crown Moldings, Curved Staircase, Family Room Off Kitchen, Formal/Separate Dining Room, Kitchen - Gourmet, Kitchen - Island, Kitchen - Table Space, Primary Bath(s), Pantry, Recessed Lighting, Upgraded Countertops, Walk-in Closet(s), Window Treatments, Wood Floors, Other
Hot Water Natural Gas
Heating Forced Air
Cooling Ceiling Fan(s), Central A/C
Flooring Ceramic Tile, Carpet, Hardwood
Fireplaces Number 2
Fireplaces Type Fireplace - Glass Doors, Mantel(s), Wood
Equipment Built-In Microwave, Cooktop, Commercial Range, Dishwasher, Disposal, Dryer, Extra Refrigerator/Freezer, Humidifier, Icemaker, Oven - Double, Oven - Wall, Refrigerator, Six Burner Stove, Stainless Steel Appliances, Washer, Water Heater
Fireplace Y
Appliance Built-In Microwave, Cooktop, Commercial Range, Dishwasher, Disposal, Dryer, Extra Refrigerator/Freezer, Humidifier, Icemaker, Oven - Double, Oven - Wall, Refrigerator, Six Burner Stove, Stainless Steel Appliances, Washer, Water Heater
Heat Source Natural Gas
Laundry Main Floor
Exterior
Exterior Feature Deck(s), Patio(s)
Garage Garage - Front Entry
Garage Spaces 2.0
Fence Partially
Amenities Available Basketball Courts, Bike Trail, Club House, Common Grounds, Community Center, Jog/Walk Path, Party Room, Pool - Outdoor, Tennis Courts, Tot Lots/Playground
Waterfront N
Water Access N
View Trees/Woods
Accessibility None
Porch Deck(s), Patio(s)
Parking Type Attached Garage
Attached Garage 2
Total Parking Spaces 2
Garage Y
Building
Lot Description Backs to Trees, Corner, Landscaping, Pipe Stem, Private, Stream/Creek, Trees/Wooded
Story 3+
Sewer Public Sewer
Water Public
Architectural Style Colonial
Level or Stories 3+
Additional Building Above Grade, Below Grade
Structure Type 2 Story Ceilings
New Construction N
Schools
Elementary Schools Virginia Run
Middle Schools Stone
High Schools Westfield
School District Fairfax County Public Schools
Others
HOA Fee Include Management,Pool(s),Sewer,Snow Removal,Trash
Senior Community No
Tax ID 0532 05050076
Ownership Fee Simple
SqFt Source Assessor
Special Listing Condition Standard
Read Less Info
Want to know what your home might be worth? Contact us for a FREE valuation!

Our team is ready to help you sell your home for the highest possible price ASAP

Bought with HOON J KIM • Grace Home Realty Inc

"My job is to find and attract mastery-based agents to the office, protect the culture, and make sure everyone is happy! "







