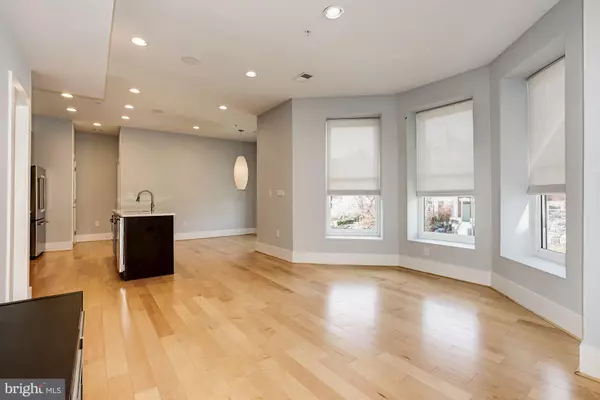$765,000
$770,000
0.6%For more information regarding the value of a property, please contact us for a free consultation.
2 Beds
2 Baths
1,150 SqFt
SOLD DATE : 05/30/2019
Key Details
Sold Price $765,000
Property Type Condo
Sub Type Condo/Co-op
Listing Status Sold
Purchase Type For Sale
Square Footage 1,150 sqft
Price per Sqft $665
Subdivision None Available
MLS Listing ID DCDC420724
Sold Date 05/30/19
Style Other
Bedrooms 2
Full Baths 2
Condo Fees $339/mo
HOA Y/N N
Abv Grd Liv Area 1,150
Originating Board BRIGHT
Year Built 1910
Annual Tax Amount $5,442
Tax Year 2018
Lot Size 1,150 Sqft
Acres 0.03
Property Description
Style and substance are both abundant in this 2BR plus Study, 2BA home. Plus off-street parking for 2 cars. Style: open floor plan with hardwood floors, sleek stainless steel kitchen with granite counters, sumptous master suite with walk-in closet and enviable master bath. Integrated sound system, recessed lighting, separate dining area, and custom window treatments. Substance: gourmet appointments in kitchen including built-in under-counter microwave, wine fridge, gas range. Separate home office or study plus storage pantry gives extra space. Desirable split bedroom plan. One-car garage with automatic door opener is dedicated to this home, and the driveway provides space to park a second car.
Location
State DC
County Washington
Zoning R
Rooms
Other Rooms Living Room, Primary Bedroom, Bedroom 2, Den
Main Level Bedrooms 2
Interior
Interior Features Dining Area, Floor Plan - Open, Kitchen - Gourmet, Primary Bath(s), Upgraded Countertops, Walk-in Closet(s), Window Treatments, Wine Storage, Wood Floors
Heating Central
Cooling Central A/C
Flooring Hardwood
Equipment Built-In Microwave, Dishwasher, Disposal, Dryer, Icemaker, Oven/Range - Gas, Range Hood, Refrigerator, Stainless Steel Appliances, Washer - Front Loading, Water Heater
Fireplace N
Appliance Built-In Microwave, Dishwasher, Disposal, Dryer, Icemaker, Oven/Range - Gas, Range Hood, Refrigerator, Stainless Steel Appliances, Washer - Front Loading, Water Heater
Heat Source Natural Gas
Laundry Has Laundry
Exterior
Garage Garage Door Opener
Garage Spaces 2.0
Amenities Available Common Grounds, Picnic Area
Waterfront N
Water Access N
Accessibility None
Attached Garage 1
Total Parking Spaces 2
Garage Y
Building
Story 3+
Unit Features Garden 1 - 4 Floors
Sewer Public Sewer
Water Public
Architectural Style Other
Level or Stories 3+
Additional Building Above Grade, Below Grade
New Construction N
Schools
School District District Of Columbia Public Schools
Others
Pets Allowed Y
HOA Fee Include Common Area Maintenance,Ext Bldg Maint,Gas,Insurance,Lawn Maintenance,Parking Fee,Reserve Funds,Trash
Senior Community No
Tax ID 2859//2053
Ownership Condominium
Security Features Intercom
Special Listing Condition Standard
Pets Description Number Limit
Read Less Info
Want to know what your home might be worth? Contact us for a FREE valuation!

Our team is ready to help you sell your home for the highest possible price ASAP

Bought with Erich W Cabe • Compass

"My job is to find and attract mastery-based agents to the office, protect the culture, and make sure everyone is happy! "







