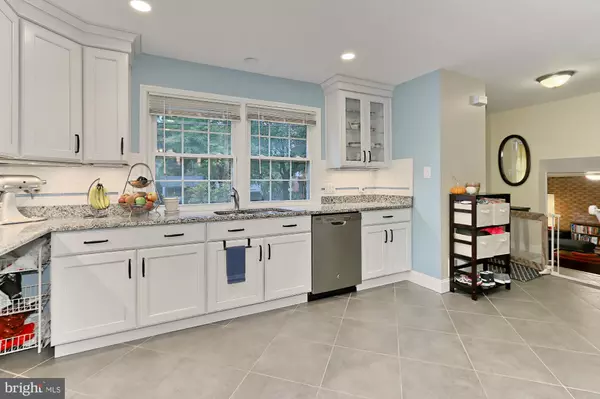$567,500
$567,500
For more information regarding the value of a property, please contact us for a free consultation.
4 Beds
3 Baths
2,128 SqFt
SOLD DATE : 05/30/2019
Key Details
Sold Price $567,500
Property Type Single Family Home
Sub Type Detached
Listing Status Sold
Purchase Type For Sale
Square Footage 2,128 sqft
Price per Sqft $266
Subdivision Mosby Woods
MLS Listing ID VAFC117946
Sold Date 05/30/19
Style Split Level
Bedrooms 4
Full Baths 3
HOA Y/N N
Abv Grd Liv Area 1,414
Originating Board BRIGHT
Year Built 1963
Annual Tax Amount $5,572
Tax Year 2019
Lot Size 9,550 Sqft
Acres 0.22
Property Description
This 4 bedroom, 3 bathroom Mosby Woods home has been lovingly updated and maintained. The main floor features bright, spacious living and dining rooms and a completely renovated kitchen. Kitchen upgrades include opening the wall to the dining area, stainless steel appliances, granite countertops, ample bright white cabinets, ceramic tile floor, custom tile backsplash. Perfect for entertaining or relaxing, the spacious living and dining rooms feature gleaming hardwood floors and a lovely view of the back yard through new energy efficient windows and sliding glass doors. Upstairs there are four large bedrooms and two full bathrooms. The master bedroom and master bathroom provide a wonderful private sanctuary with the renovated bathroom featuring a walk-in shower with custom tile. The lower level has lots of natural light and features a large family room with newer carpet, wood-burning fireplace, renovated full bathroom and a huge partially finished area which is perfect for play or crafts. Mosby Woods is an idyllic "hometown" neighborhood with no HOA. It is in easy walking distance of three parks, a community pool, racquet & fitness club, the local high school, restaurants, shops, and bus to metro. Offer deadline May 6 at 3:00 pm.
Location
State VA
County Fairfax City
Zoning RH
Rooms
Other Rooms Living Room, Dining Room, Primary Bedroom, Bedroom 2, Bedroom 3, Bedroom 4, Kitchen, Family Room, Bathroom 2, Bathroom 3, Primary Bathroom
Interior
Interior Features Carpet, Combination Kitchen/Dining, Dining Area, Floor Plan - Traditional, Kitchen - Gourmet, Primary Bath(s), Recessed Lighting, Stall Shower, Upgraded Countertops, Wood Floors
Hot Water Natural Gas
Heating Forced Air
Cooling Central A/C
Flooring Hardwood, Ceramic Tile, Carpet
Fireplaces Number 1
Fireplaces Type Brick, Fireplace - Glass Doors, Mantel(s)
Equipment Built-In Microwave, Dishwasher, Disposal, Dryer, Icemaker, Microwave, Oven/Range - Gas, Refrigerator, Stainless Steel Appliances, Stove, Washer, Water Heater
Fireplace Y
Appliance Built-In Microwave, Dishwasher, Disposal, Dryer, Icemaker, Microwave, Oven/Range - Gas, Refrigerator, Stainless Steel Appliances, Stove, Washer, Water Heater
Heat Source Natural Gas, Natural Gas Available
Exterior
Exterior Feature Patio(s)
Waterfront N
Water Access N
Accessibility None
Porch Patio(s)
Parking Type Off Street
Garage N
Building
Story 3+
Sewer Public Hook/Up Avail
Water Public
Architectural Style Split Level
Level or Stories 3+
Additional Building Above Grade, Below Grade
New Construction N
Schools
Elementary Schools Providence
Middle Schools Lanier
High Schools Fairfax
School District Fairfax County Public Schools
Others
Senior Community No
Tax ID 47 4 07 F 033
Ownership Fee Simple
SqFt Source Assessor
Special Listing Condition Standard
Read Less Info
Want to know what your home might be worth? Contact us for a FREE valuation!

Our team is ready to help you sell your home for the highest possible price ASAP

Bought with Timothy J Horinko • Keller Williams Fairfax Gateway

"My job is to find and attract mastery-based agents to the office, protect the culture, and make sure everyone is happy! "







