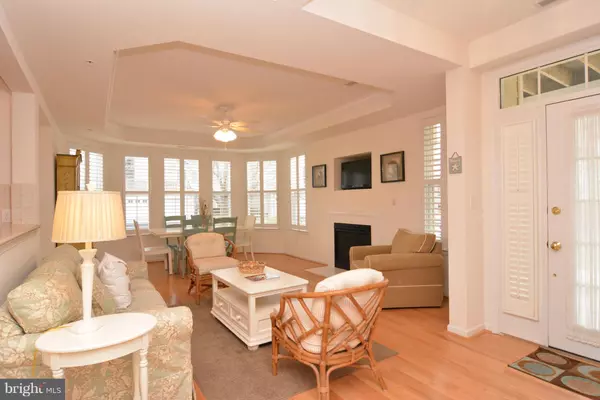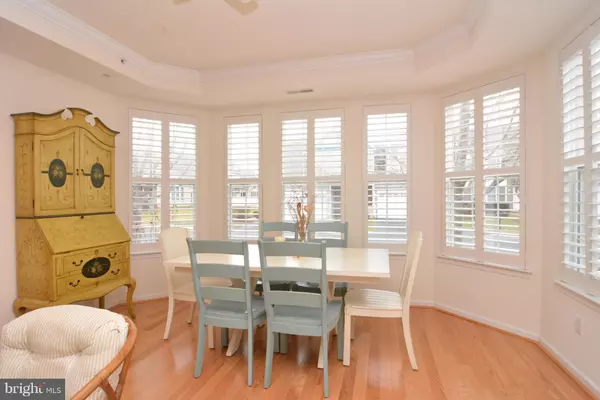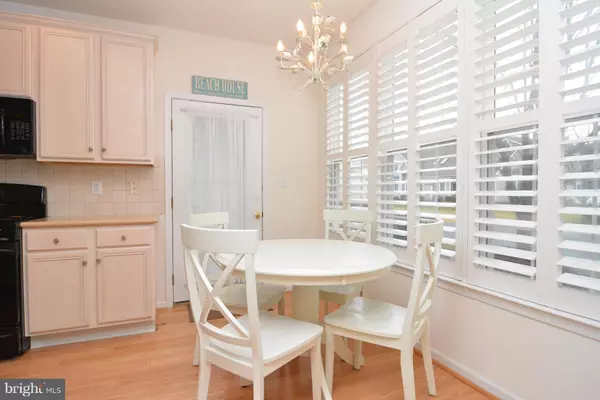$275,000
$299,000
8.0%For more information regarding the value of a property, please contact us for a free consultation.
3 Beds
2 Baths
1,530 SqFt
SOLD DATE : 05/30/2019
Key Details
Sold Price $275,000
Property Type Townhouse
Sub Type Interior Row/Townhouse
Listing Status Sold
Purchase Type For Sale
Square Footage 1,530 sqft
Price per Sqft $179
Subdivision Bayside At Bethany Lakes
MLS Listing ID DESU129870
Sold Date 05/30/19
Style Coastal
Bedrooms 3
Full Baths 2
HOA Fees $407/mo
HOA Y/N Y
Abv Grd Liv Area 1,530
Originating Board BRIGHT
Year Built 2004
Annual Tax Amount $949
Tax Year 2019
Property Description
Rarely available one level living in the much sought-after community of Bayside at Bethany Lakes. This bright and sunny condo is being sold fully furnished and is finished with the best materials including hardwood floors, plantation shutters, stainless appliances, and Corian countertops. This 3-bedroom, 2 bath home features include a spacious open concept great room with a gas fireplace and a large dining area and a breakfast nook with access to the deck. There is a one car garage for your car or beach toy storage and a separate laundry room. Bayside at Bethany Lakes is a premier community located a short bike ride to Bethany Beach and offers world-class amenities including an indoor pool and fitness center, clubhouse an outdoor pool and tennis courts, a kayak launch, fishing pier, day boat docks, playgrounds and more.
Location
State DE
County Sussex
Area Baltimore Hundred (31001)
Zoning E
Rooms
Main Level Bedrooms 3
Interior
Interior Features Breakfast Area, Ceiling Fan(s), Combination Dining/Living, Dining Area, Entry Level Bedroom, Floor Plan - Open, Kitchen - Eat-In, Primary Bath(s), Upgraded Countertops, Walk-in Closet(s), Window Treatments, Wood Floors
Hot Water Electric
Heating Forced Air
Cooling Central A/C
Fireplaces Number 1
Fireplaces Type Gas/Propane
Equipment Built-In Microwave, Dishwasher, Disposal, Dryer - Electric, Stainless Steel Appliances, Washer, Water Heater
Furnishings Yes
Fireplace Y
Appliance Built-In Microwave, Dishwasher, Disposal, Dryer - Electric, Stainless Steel Appliances, Washer, Water Heater
Heat Source Propane - Owned
Laundry Washer In Unit, Dryer In Unit
Exterior
Parking Features Garage - Rear Entry
Garage Spaces 1.0
Amenities Available Boat Dock/Slip, Club House, Pool - Indoor, Pool - Outdoor, Tennis Courts, Fitness Center, Party Room
Water Access N
Accessibility Level Entry - Main
Attached Garage 1
Total Parking Spaces 1
Garage Y
Building
Story 1
Sewer Public Sewer
Water Public
Architectural Style Coastal
Level or Stories 1
Additional Building Above Grade, Below Grade
New Construction N
Schools
School District Indian River
Others
HOA Fee Include Lawn Maintenance,Snow Removal
Senior Community No
Tax ID 134-09.00-37.01-110
Ownership Condominium
Acceptable Financing Cash, Conventional
Horse Property N
Listing Terms Cash, Conventional
Financing Cash,Conventional
Special Listing Condition Standard
Read Less Info
Want to know what your home might be worth? Contact us for a FREE valuation!

Our team is ready to help you sell your home for the highest possible price ASAP

Bought with Barbara "Babs" Morales • Berkshire Hathaway HomeServices PenFed Realty
"My job is to find and attract mastery-based agents to the office, protect the culture, and make sure everyone is happy! "







