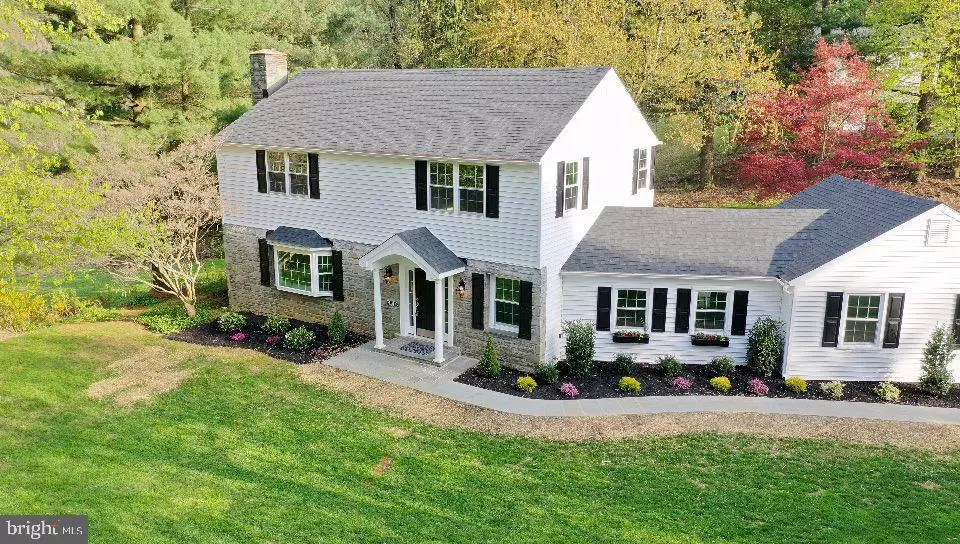$649,900
$649,900
For more information regarding the value of a property, please contact us for a free consultation.
3 Beds
3 Baths
2,789 SqFt
SOLD DATE : 05/24/2019
Key Details
Sold Price $649,900
Property Type Single Family Home
Sub Type Detached
Listing Status Sold
Purchase Type For Sale
Square Footage 2,789 sqft
Price per Sqft $233
Subdivision Colonial Vil
MLS Listing ID PAMC605026
Sold Date 05/24/19
Style Colonial
Bedrooms 3
Full Baths 2
Half Baths 1
HOA Y/N N
Abv Grd Liv Area 2,489
Originating Board BRIGHT
Year Built 1948
Annual Tax Amount $6,078
Tax Year 2018
Lot Size 0.868 Acres
Acres 0.87
Lot Dimensions 171.00 x 0.00
Property Description
Your home search stops here! Beautifully renovated-no expense has been spared. Gleaming dark hardwood floors throughout first and second floor. Large and open kitchen with white cabinets, upgraded granite countertop, tile backsplash, double ovens, five burner gas stovetop and french door refrigerator. Kitchen opens up to family room with fireplace-a great place to cozy up all winter long! First floor also includes-large flex room (office, playroom or second family room), formal living room, formal dining room, powder room and access into the 2 car garage. Additional upgrades on the main level includes beautiful wainscoting throughout and brushed nickel hardware. The staircase to the second level is upgraded with hardwood treds. The master suite has full wall beautiful wainscoting, large closet, double vanity sinks with upgraded granite and oversized shower. One of the bedrooms had an upgraded ship lap wall! The additional bedrooms are both a great size with large closets. The hall bathroom is complete with granite countertop and subway tile shower. The laundry room completed the second floor. The laundry room has ample room for storage and sink! This home is move-in ready and waiting for its next owner! Large and private lot-.87 with large paver patio! NEW roof, NEW windows & NEW siding!! Close to shopping, train and all the amenities Wayne has to offer! Make your showing request today!
Location
State PA
County Montgomery
Area Upper Merion Twp (10658)
Zoning R1A
Rooms
Basement Full
Interior
Interior Features Attic, Attic/House Fan, Breakfast Area, Built-Ins, Ceiling Fan(s), Chair Railings, Combination Kitchen/Dining, Crown Moldings, Dining Area, Family Room Off Kitchen, Floor Plan - Open, Kitchen - Eat-In, Kitchen - Gourmet, Upgraded Countertops, Wainscotting
Hot Water Natural Gas
Heating Central, Forced Air
Cooling Central A/C
Fireplaces Number 1
Fireplaces Type Brick, Mantel(s), Wood
Equipment Built-In Microwave, Built-In Range, Commercial Range, Cooktop, Dishwasher, Disposal, Stainless Steel Appliances
Fireplace Y
Appliance Built-In Microwave, Built-In Range, Commercial Range, Cooktop, Dishwasher, Disposal, Stainless Steel Appliances
Heat Source Natural Gas
Laundry Has Laundry, Upper Floor
Exterior
Parking Features Garage - Side Entry
Garage Spaces 2.0
Water Access N
Accessibility None
Total Parking Spaces 2
Garage Y
Building
Story 2.5
Sewer Public Sewer
Water Public
Architectural Style Colonial
Level or Stories 2.5
Additional Building Above Grade, Below Grade
New Construction N
Schools
Elementary Schools Upper Merion
Middle Schools Upper Merion
High Schools Upper Merion
School District Upper Merion Area
Others
Pets Allowed N
Senior Community No
Tax ID 58-00-06448-001
Ownership Fee Simple
SqFt Source Assessor
Special Listing Condition Standard
Read Less Info
Want to know what your home might be worth? Contact us for a FREE valuation!

Our team is ready to help you sell your home for the highest possible price ASAP

Bought with Joann Neumann • BHHS Fox & Roach Wayne-Devon
"My job is to find and attract mastery-based agents to the office, protect the culture, and make sure everyone is happy! "







